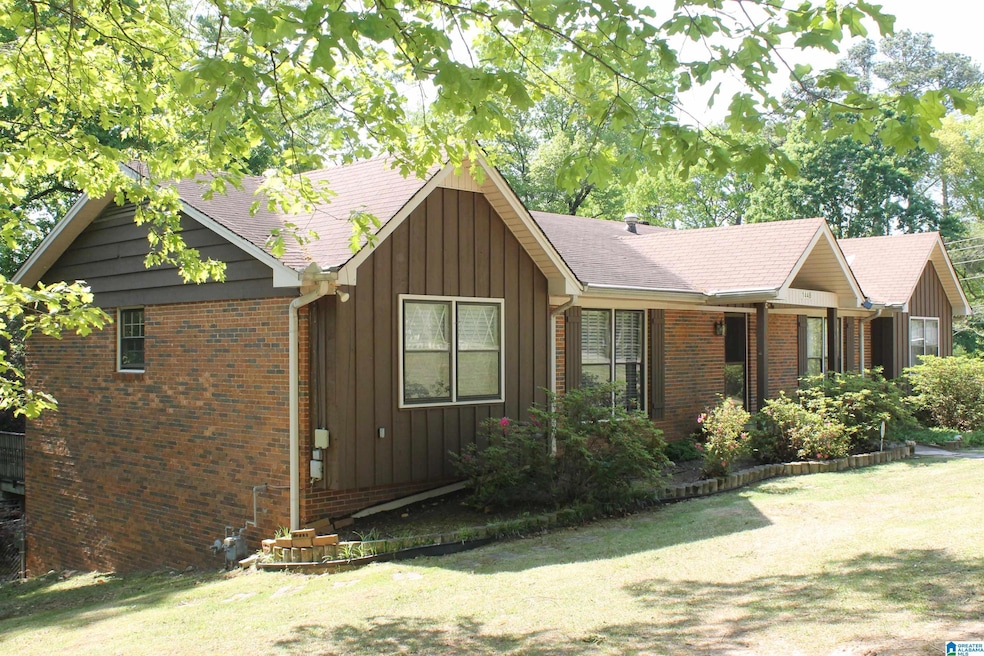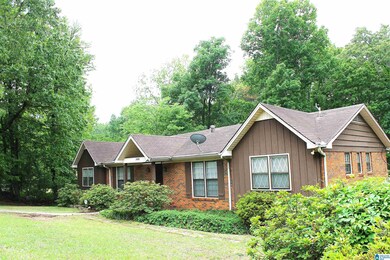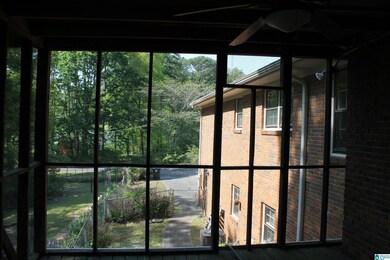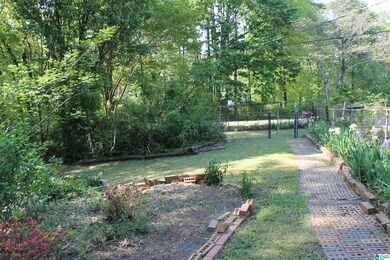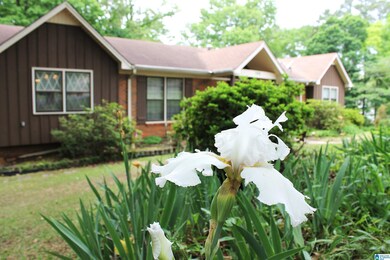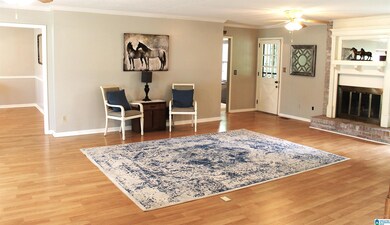
1448 Brewster Cir Birmingham, AL 35235
Spring Lake NeighborhoodHighlights
- Covered Deck
- Cathedral Ceiling
- Attic
- Living Room with Fireplace
- Hydromassage or Jetted Bathtub
- Bonus Room
About This Home
As of May 2025Lovely and large! Everyone will have their own space in this home! The main level features a large great room with fireplace, dining room, kitchen, breakfast room, large laundry room, full bath, master bedroom and bath and two additional spacious bedrooms. A stairlift chair leads to the downstairs where you will find a den/family room with fireplace, full bath, bedroom, walk in closet and bonus room in the finished side and a two car garage with workshop area in the unfinished area. A screened back porch is perfect for enjoying the evening air and relaxing. An extra storage building under the deck gives you a place for your outdoor items. The back yard is fenced and full of ornamental plantings, azaleas, roses and irises. Easy access to I459 & I59/20 make this the perfect location.
Last Agent to Sell the Property
Keller Williams Trussville Brokerage Phone: 2057771924 Listed on: 04/24/2025

Home Details
Home Type
- Single Family
Est. Annual Taxes
- $1,317
Year Built
- Built in 1968
Lot Details
- 0.5 Acre Lot
- Fenced Yard
- Corner Lot
- Few Trees
Parking
- 2 Car Garage
- Basement Garage
- Garage on Main Level
- Side Facing Garage
- Driveway
- Off-Street Parking
Home Design
- Wood Siding
- Four Sided Brick Exterior Elevation
- Concrete Block And Stucco Construction
Interior Spaces
- 1-Story Property
- Central Vacuum
- Smooth Ceilings
- Cathedral Ceiling
- Ceiling Fan
- Gas Log Fireplace
- Brick Fireplace
- Window Treatments
- Bay Window
- Insulated Doors
- Living Room with Fireplace
- 2 Fireplaces
- Breakfast Room
- Dining Room
- Den with Fireplace
- Bonus Room
- Workshop
- Screened Porch
- Pull Down Stairs to Attic
Kitchen
- Double Oven
- Electric Oven
- Stove
- Dishwasher
- Laminate Countertops
Flooring
- Parquet
- Carpet
- Laminate
- Tile
- Vinyl
Bedrooms and Bathrooms
- 4 Bedrooms
- Walk-In Closet
- 3 Full Bathrooms
- Hydromassage or Jetted Bathtub
- Bathtub and Shower Combination in Primary Bathroom
- Linen Closet In Bathroom
Laundry
- Laundry Room
- Laundry on main level
- Sink Near Laundry
- Washer and Electric Dryer Hookup
Basement
- Basement Fills Entire Space Under The House
- Bedroom in Basement
- Recreation or Family Area in Basement
- Stubbed For A Bathroom
- Natural lighting in basement
Home Security
- Home Security System
- Storm Doors
Outdoor Features
- Covered Deck
- Screened Deck
Schools
- Huffman Academy Elementary School
- Huffman Middle School
- Huffman High School
Utilities
- Two cooling system units
- Two Heating Systems
- Heating System Uses Gas
- Gas Water Heater
- Septic Tank
Listing and Financial Details
- Visit Down Payment Resource Website
- Tax Lot 26
- Assessor Parcel Number 12-00-29-1-010-061.001
Similar Homes in the area
Home Values in the Area
Average Home Value in this Area
Mortgage History
| Date | Status | Loan Amount | Loan Type |
|---|---|---|---|
| Closed | $75,400 | Commercial | |
| Closed | $79,300 | Unknown | |
| Closed | $29,000 | Credit Line Revolving | |
| Closed | $105,000 | Unknown | |
| Closed | $112,500 | Unknown |
Property History
| Date | Event | Price | Change | Sq Ft Price |
|---|---|---|---|---|
| 05/28/2025 05/28/25 | Sold | $250,000 | 0.0% | $92 / Sq Ft |
| 04/24/2025 04/24/25 | For Sale | $249,900 | -- | $92 / Sq Ft |
Tax History Compared to Growth
Tax History
| Year | Tax Paid | Tax Assessment Tax Assessment Total Assessment is a certain percentage of the fair market value that is determined by local assessors to be the total taxable value of land and additions on the property. | Land | Improvement |
|---|---|---|---|---|
| 2024 | $1,317 | $20,640 | -- | -- |
| 2022 | $0 | $20,630 | $2,000 | $18,630 |
| 2021 | $0 | $18,070 | $2,000 | $16,070 |
| 2020 | $0 | $16,220 | $2,000 | $14,220 |
| 2019 | $0 | $16,220 | $0 | $0 |
| 2018 | $0 | $14,660 | $0 | $0 |
| 2017 | $0 | $14,660 | $0 | $0 |
| 2016 | $0 | $14,660 | $0 | $0 |
| 2015 | -- | $14,660 | $0 | $0 |
| 2014 | $1,003 | $14,440 | $0 | $0 |
| 2013 | $1,003 | $14,440 | $0 | $0 |
Agents Affiliated with this Home
-
Jack Rhodes

Seller's Agent in 2025
Jack Rhodes
Keller Williams Trussville
(205) 777-1924
1 in this area
42 Total Sales
-
Hannah McCandless

Buyer's Agent in 2025
Hannah McCandless
EXIT Realty Birmingham
(205) 461-8096
2 in this area
86 Total Sales
Map
Source: Greater Alabama MLS
MLS Number: 21416699
APN: 12-00-29-1-010-061.001
- 1440 Hickory Ln Unit 2
- 1664 Azalea Dr
- 1664 Azalea Dr Unit 33
- 1429 Hickory Ln
- 1517 Auman Dr
- 1421 Hickory Ln
- 1409 Medina Ln
- 1356 Turncliff Dr Unit 20
- 1503 Wilderness Ln
- 1324 Turncliff Dr
- 1281 Pine Tree Dr
- 973 Pine Hill Rd
- 1265 Pine Tree Dr
- 1409 Highpoint Terrace
- 1586 Wilderness Ln
- 1412 Maralyn Dr
- 1544 Lake Site Dr
- 1312 Winola Ln
- 1836 Westridge Dr
- 1437 Ware Blvd
