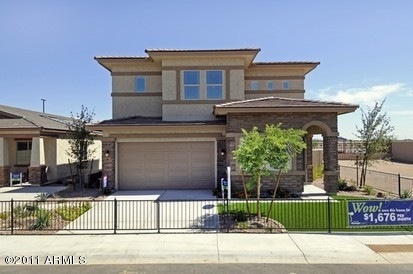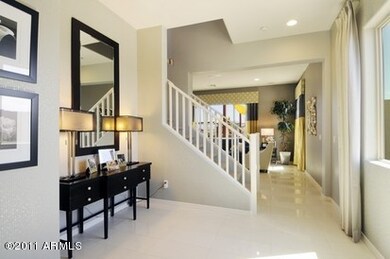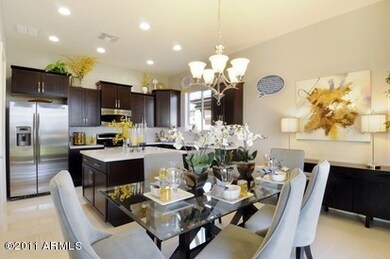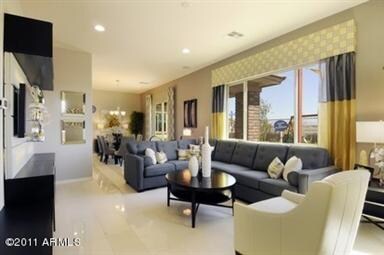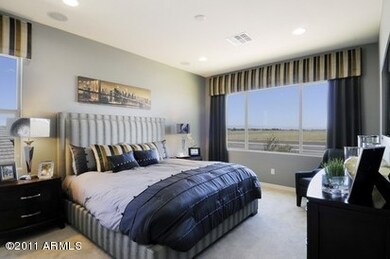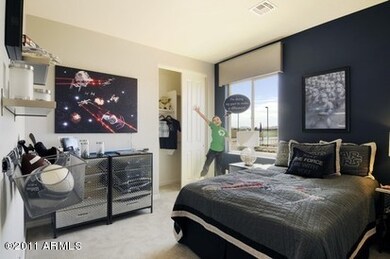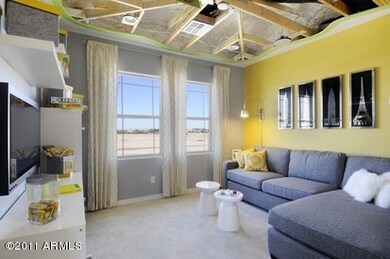
1448 E Hummingbird Way Gilbert, AZ 85297
South Gilbert NeighborhoodEstimated Value: $557,000 - $625,000
Highlights
- Reverse Osmosis System
- ENERGY STAR Certified Homes
- Mountain View
- Weinberg Gifted Academy Rated A
- National Green Building Certification (NAHB)
- Bonus Room
About This Home
As of January 2012COME CELEBRATE OUR GRAND OPENING! NEW Meritage Green(tm) EXTREME Energy Efficiency 3 bedroom, 2 bath, den/office, Huge Great room. Quiet community located 1.5 miles from the 202 with open areas,covered ramadas, splash pad playground and sand volley ball court. Included in our homes: Meritage High Performance wall system, spray foam insulation, dual pane Low-E2 vinyl frame windows, energy-efficient lighting, dual-actuator toilets and much more energy saving features are all included! Also includes generous tile throughout, upgraded maple cabinets, stainless appliances with smooth top range, pre-wired for ceiling fans and security system! Closing costs are paid using MTH Mortgage. Home will be ready for a December close of escrow.
Last Agent to Sell the Property
Lockman & Long Real Estate License #BR026230000 Listed on: 11/06/2011
Home Details
Home Type
- Single Family
Est. Annual Taxes
- $2,178
Year Built
- Built in 2011 | Under Construction
Lot Details
- Desert faces the front of the property
- Block Wall Fence
- Desert Landscape
- Corner Lot
- Irrigation
Parking
- 2 Car Garage
Home Design
- Wood Frame Construction
- Concrete Roof
- Stone Siding
- Stucco
Interior Spaces
- 2,288 Sq Ft Home
- Ceiling height of 9 feet or more
- Great Room
- Combination Dining and Living Room
- Bonus Room
- Mountain Views
Kitchen
- Breakfast Bar
- Electric Oven or Range
- Electric Cooktop
- Built-In Microwave
- Dishwasher
- Kitchen Island
- Disposal
- Reverse Osmosis System
Flooring
- Carpet
- Tile
Bedrooms and Bathrooms
- 4 Bedrooms
- Walk-In Closet
- Dual Vanity Sinks in Primary Bathroom
- Separate Shower in Primary Bathroom
Laundry
- Laundry in unit
- Washer and Dryer Hookup
Eco-Friendly Details
- National Green Building Certification (NAHB)
- Energy Monitoring System
- ENERGY STAR Certified Homes
- North or South Exposure
Outdoor Features
- Covered patio or porch
Schools
- Weinberg Elementary School
- Willie & Coy Payne Jr. High Middle School
- Perry High School
Utilities
- Refrigerated Cooling System
- Heating Available
- High Speed Internet
- Multiple Phone Lines
- Cable TV Available
Community Details
Overview
- $2,000 per year Dock Fee
- Association fees include common area maintenance
- Located in the Villages at Val Vista master-planned community
- Built by Meritage Homes
- The Barberry
Recreation
- Community Playground
- Bike Trail
Ownership History
Purchase Details
Home Financials for this Owner
Home Financials are based on the most recent Mortgage that was taken out on this home.Purchase Details
Home Financials for this Owner
Home Financials are based on the most recent Mortgage that was taken out on this home.Similar Homes in the area
Home Values in the Area
Average Home Value in this Area
Purchase History
| Date | Buyer | Sale Price | Title Company |
|---|---|---|---|
| Fisher Trust | -- | -- | |
| Fisher Helen Anna | $229,094 | First American Title Ins Co |
Mortgage History
| Date | Status | Borrower | Loan Amount |
|---|---|---|---|
| Open | Fisher Helen Ann | $190,000 | |
| Previous Owner | Fisher Helen Ann | $208,000 | |
| Previous Owner | Fisher Helen Ann | $60,000 | |
| Previous Owner | Fisher Helen Anna | $217,630 |
Property History
| Date | Event | Price | Change | Sq Ft Price |
|---|---|---|---|---|
| 01/31/2012 01/31/12 | Sold | $229,094 | -0.3% | $100 / Sq Ft |
| 12/08/2011 12/08/11 | Pending | -- | -- | -- |
| 11/06/2011 11/06/11 | For Sale | $229,688 | -- | $100 / Sq Ft |
Tax History Compared to Growth
Tax History
| Year | Tax Paid | Tax Assessment Tax Assessment Total Assessment is a certain percentage of the fair market value that is determined by local assessors to be the total taxable value of land and additions on the property. | Land | Improvement |
|---|---|---|---|---|
| 2025 | $2,178 | $28,089 | -- | -- |
| 2024 | $2,128 | $26,751 | -- | -- |
| 2023 | $2,128 | $40,250 | $8,050 | $32,200 |
| 2022 | $2,055 | $30,700 | $6,140 | $24,560 |
| 2021 | $2,150 | $29,160 | $5,830 | $23,330 |
| 2020 | $2,138 | $27,560 | $5,510 | $22,050 |
| 2019 | $2,055 | $25,210 | $5,040 | $20,170 |
| 2018 | $1,988 | $24,030 | $4,800 | $19,230 |
| 2017 | $1,862 | $23,230 | $4,640 | $18,590 |
| 2016 | $1,769 | $23,430 | $4,680 | $18,750 |
| 2015 | $1,737 | $22,630 | $4,520 | $18,110 |
Agents Affiliated with this Home
-
Janine Long

Seller's Agent in 2012
Janine Long
Lockman & Long Real Estate
(480) 515-8163
223 Total Sales
-
Helen Totten

Buyer's Agent in 2012
Helen Totten
DPR Realty
(602) 363-1495
10 Total Sales
Map
Source: Arizona Regional Multiple Listing Service (ARMLS)
MLS Number: 4672726
APN: 304-58-672
- 1480 E Raven Ct
- 4273 S Red Rock St
- 1446 E Canary Dr
- 4376 S Summit St
- 1437 E Flamingo Way
- 4340 S Marble St
- 4339 S Ellesmere St
- 1356 E Flamingo Ct
- 4554 S Cobblestone St
- 1167 E Knightsbridge Way
- 4545 S Ellesmere St
- 1076 E Kensington Rd
- 1063 E Holland Park Dr
- 1116 E Ibis St
- 4440 S Leisure Way
- 1247 E Bautista Rd
- 1270 E Baranca Rd
- 1093 E Doral Ave
- 898 E Ladbroke Way
- 1123 E Buckingham Ave
- 1448 E Hummingbird Way
- 1454 E Hummingbird Way
- 1436 E Hummingbird Way
- 1447 E Goldcrest St
- 1439 E Goldcrest St
- 1455 E Goldcrest St
- 1431 E Goldcrest St
- 1430 E Hummingbird Way
- 1449 E Hummingbird Way
- 1422 E Hummingbird Way
- 1457 E Hummingbird Way
- 1441 E Hummingbird Way
- 1421 E Goldcrest St
- 1463 E Hummingbird Way
- 1471 E Hummingbird Way
- 1484 E Hummingbird Way
- 1454 E Goldcrest St
- 1446 E Goldcrest St
- 1477 E Hummingbird Way
- 1440 E Goldcrest St
