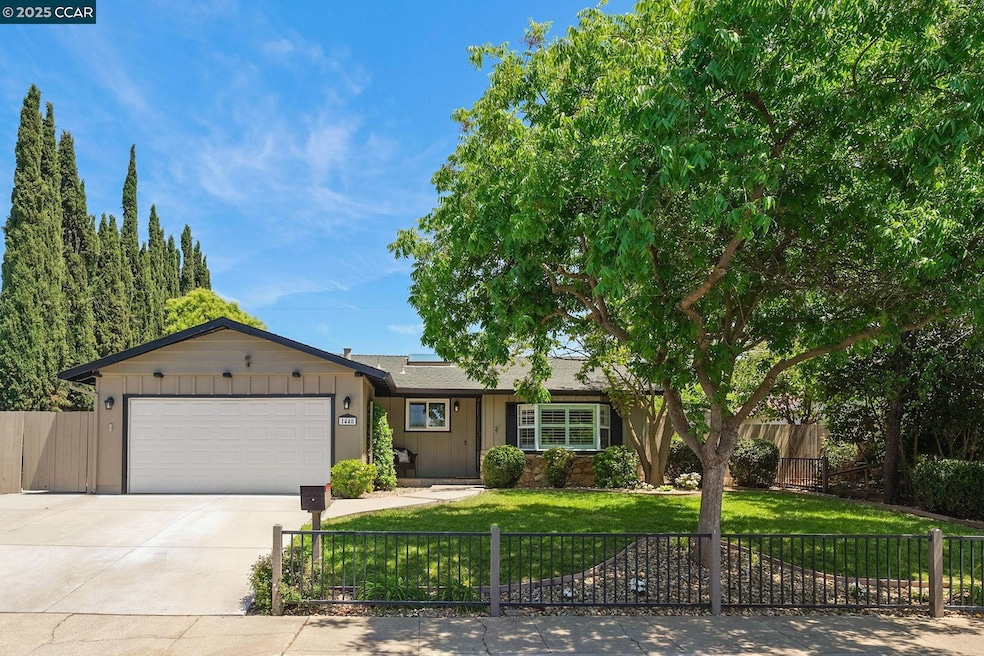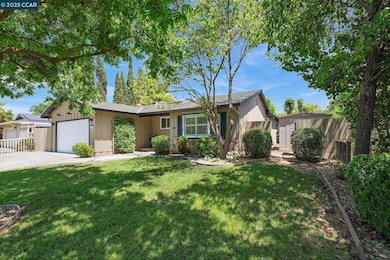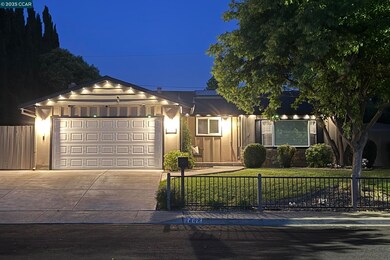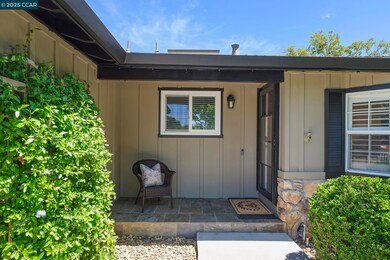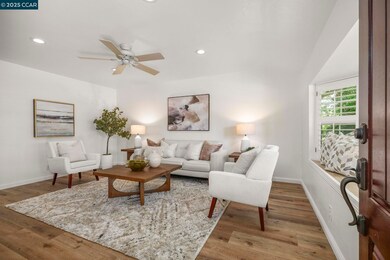
1448 Hartnell Ct Concord, CA 94521
Midtown Concord NeighborhoodHighlights
- Updated Kitchen
- Deck
- No HOA
- College Park High School Rated A-
- Contemporary Architecture
- Skylights
About This Home
As of June 2025Welcome to 1448 Hartnell Court — a thoughtfully updated 3-bedroom, 2-bath home tucked away on a sought-after cul-de-sac. With eye-catching curb appeal, an expanded driveway, and a welcoming court setting, this home offers comfort, style, and smart upgrades. Inside, you'll find new flooring throughout and plush carpet in the bedrooms, creating a fresh, and modern feel. The kitchen has been tastefully updated with both style and function in mind, featuring stainless steel appliances, Cambria quartz countertops, soft-close drawers and cabinets, and a skylight that fills the space with natural light. The family room is enhanced by a cozy fireplace and clear skylight, while the living room’s bay window adds elegant character. The primary suite offers an updated bathroom with a new shower stall and flooring. Additional upgrades include a freshly coated garage floor, planters for gardening, and a detached storage shed. Smart home features include a Ring doorbell camera, Nest thermostat, video surveillance system, MyQ garage access, and vibrant Govee outdoor lighting. Newhall Park — with its ponds, playground, dog park, and scenic trails — is just a short walk away via the next court. Close to Clayton Valley Charter High School, shopping, restaurants, and commuter routes. Truly a Gem!
Last Agent to Sell the Property
Keller Williams Realty License #01768342 Listed on: 05/30/2025

Home Details
Home Type
- Single Family
Est. Annual Taxes
- $4,219
Year Built
- Built in 1963
Lot Details
- 7,000 Sq Ft Lot
- Back and Front Yard
Parking
- 2 Car Attached Garage
- Front Facing Garage
- Garage Door Opener
Home Design
- Contemporary Architecture
- Slab Foundation
- Composition Shingle Roof
- Stone Siding
- Composition Shingle
- Stucco
Interior Spaces
- 1-Story Property
- Skylights
- Wood Burning Fireplace
- Brick Fireplace
- Double Pane Windows
- Bay Window
- Family Room with Fireplace
- Attic Fan
Kitchen
- Updated Kitchen
- Self-Cleaning Oven
- Gas Range
- Free-Standing Range
- Dishwasher
Flooring
- Carpet
- Tile
- Vinyl
Bedrooms and Bathrooms
- 3 Bedrooms
- 2 Full Bathrooms
Laundry
- Laundry in Garage
- Gas Dryer Hookup
Outdoor Features
- Deck
Utilities
- Whole House Fan
- Forced Air Heating and Cooling System
- Heating System Uses Natural Gas
- Thermostat
- High-Efficiency Water Heater
- Gas Water Heater
Community Details
- No Home Owners Association
- Concord Subdivision
Listing and Financial Details
- Assessor Parcel Number 1331920155
Ownership History
Purchase Details
Home Financials for this Owner
Home Financials are based on the most recent Mortgage that was taken out on this home.Purchase Details
Purchase Details
Home Financials for this Owner
Home Financials are based on the most recent Mortgage that was taken out on this home.Similar Homes in the area
Home Values in the Area
Average Home Value in this Area
Purchase History
| Date | Type | Sale Price | Title Company |
|---|---|---|---|
| Grant Deed | $825,000 | Chicago Title | |
| Deed | -- | -- | |
| Grant Deed | $197,000 | American Title Company |
Mortgage History
| Date | Status | Loan Amount | Loan Type |
|---|---|---|---|
| Open | $660,000 | New Conventional | |
| Previous Owner | $200,000 | Credit Line Revolving | |
| Previous Owner | $60,000 | Future Advance Clause Open End Mortgage | |
| Previous Owner | $278,300 | New Conventional | |
| Previous Owner | $290,400 | Unknown | |
| Previous Owner | $300,000 | Fannie Mae Freddie Mac | |
| Previous Owner | $234,450 | Unknown | |
| Previous Owner | $40,000 | Credit Line Revolving | |
| Previous Owner | $234,650 | Unknown | |
| Previous Owner | $235,300 | Stand Alone First | |
| Previous Owner | $235,000 | Unknown | |
| Previous Owner | $187,150 | Purchase Money Mortgage | |
| Previous Owner | $35,000 | Credit Line Revolving |
Property History
| Date | Event | Price | Change | Sq Ft Price |
|---|---|---|---|---|
| 06/30/2025 06/30/25 | Sold | $825,000 | +5.1% | $607 / Sq Ft |
| 06/05/2025 06/05/25 | Pending | -- | -- | -- |
| 05/30/2025 05/30/25 | For Sale | $785,000 | -- | $577 / Sq Ft |
Tax History Compared to Growth
Tax History
| Year | Tax Paid | Tax Assessment Tax Assessment Total Assessment is a certain percentage of the fair market value that is determined by local assessors to be the total taxable value of land and additions on the property. | Land | Improvement |
|---|---|---|---|---|
| 2025 | $4,219 | $308,813 | $126,972 | $181,841 |
| 2024 | $4,219 | $302,759 | $124,483 | $178,276 |
| 2023 | $4,123 | $296,824 | $122,043 | $174,781 |
| 2022 | $4,051 | $291,004 | $119,650 | $171,354 |
| 2021 | $3,938 | $285,299 | $117,304 | $167,995 |
| 2019 | $3,851 | $276,839 | $113,826 | $163,013 |
| 2018 | $3,696 | $271,412 | $111,595 | $159,817 |
| 2017 | $3,562 | $266,091 | $109,407 | $156,684 |
| 2016 | $3,444 | $260,874 | $107,262 | $153,612 |
| 2015 | $3,384 | $256,956 | $105,651 | $151,305 |
| 2014 | $3,305 | $251,924 | $103,582 | $148,342 |
Agents Affiliated with this Home
-
Gabriele Orbell

Seller's Agent in 2025
Gabriele Orbell
Keller Williams Realty
(925) 639-7450
1 in this area
67 Total Sales
-
Vincent Luu

Buyer's Agent in 2025
Vincent Luu
Keller Williams Realty
(916) 533-1131
4 in this area
33 Total Sales
Map
Source: Contra Costa Association of REALTORS®
MLS Number: 41099533
APN: 133-192-015-5
- 4888 Clayton Rd Unit 44
- 4888 Clayton Rd Unit 41
- 5025 Murchio Dr
- 5040 Murchio Dr
- 5050 Valley Crest Dr Unit 63
- 5050 Valley Crest Dr Unit 66
- 5055 Valley Crest Dr Unit 196
- 1563 Parkwood Place
- 5059 Saint Patricia Ct
- 5091 Saint Celestine Ct
- 1455 Latour Ln Unit 10
- 1455 Latour Ln Unit 43
- 5108 Brookside Ct
- 1015 Hidden Oak Ct
- 4823 Beckham Ct
- 1544 Bailey Rd Unit 30
- 4403 Winterberry Ct
- 4656 Regina Ln
- 4650 Regina Ln
- 4628 Melody Dr Unit D
