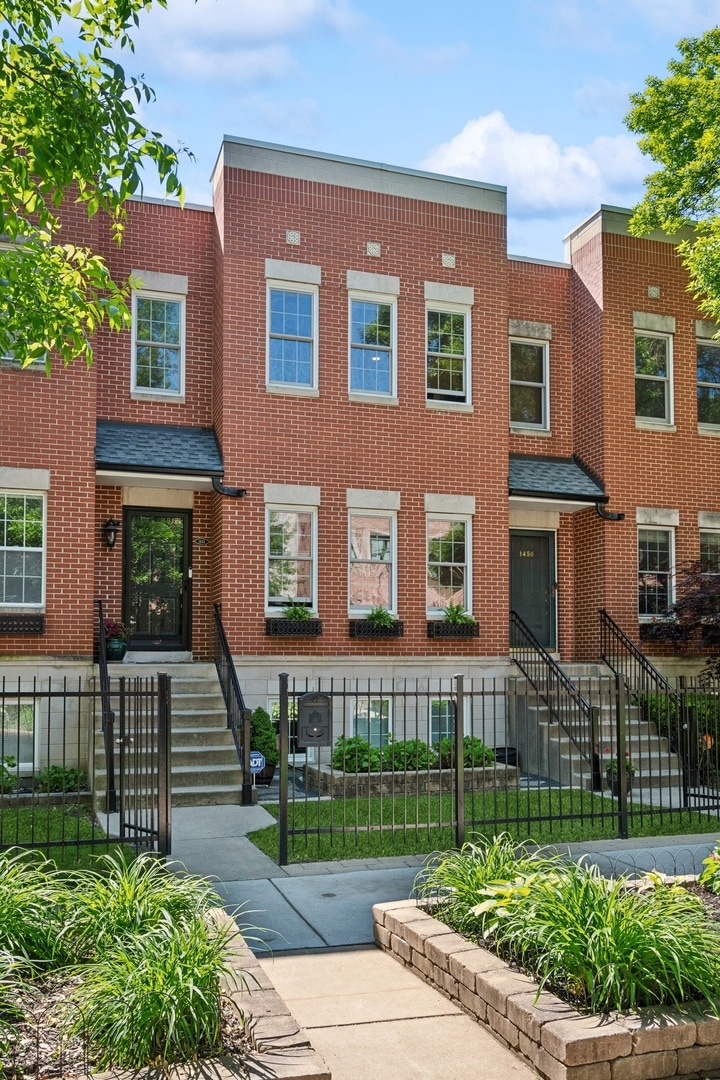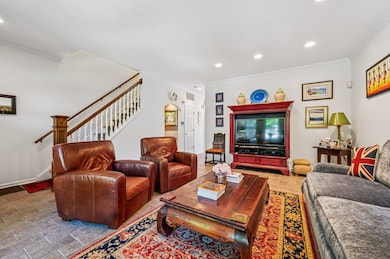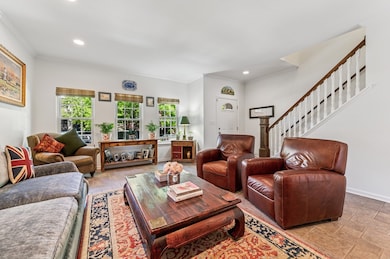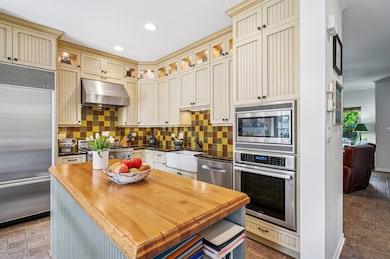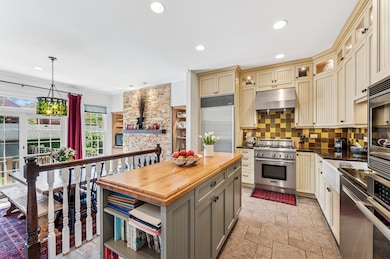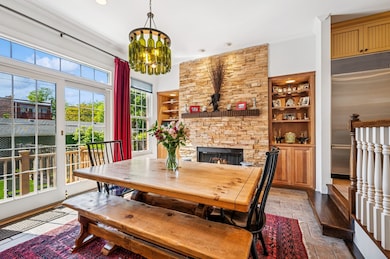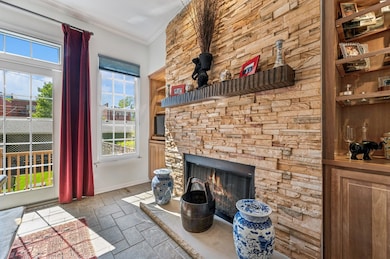
1448 N Mohawk St Chicago, IL 60610
Old Town NeighborhoodEstimated payment $8,060/month
Highlights
- Very Popular Property
- 5-minute walk to Sedgwick Station
- Stainless Steel Appliances
- Lincoln Park High School Rated A
- Wood Flooring
- 1-minute walk to Park #598
About This Home
Located on a quiet, tree-lined stretch of North Mohawk Street, this gracious Old Town row home with many recent updates blends timeless charm with urban convenience. Set on a coveted deeper-than-standard lot, the property offers rare outdoor space, including two private patios and a lush front and backyard, ideal for entertaining or quiet mornings under the trees. Inside, a French country-style kitchen anchors the main level with an open-hearth fireplace that evokes cozy gatherings and culinary flair. The front living area is the perfect place to unwind at the end of the day. Upstairs, two remarkably large ensuite bedrooms offer privacy and comfort, each with generous proportions and newly renovated bathrooms. The finished lower level includes a thoughtfully designed guest suite, perfect for visitors or extended stays, while a two-car garage adds convenience.Situated just steps from the new Park 598-a $4.7 million investment by the Chicago Park District. This home is also a short stroll to Wells Street or Halsted/Armitage restaurants, within minutes to North Avenue Beach, the Clybourn Corridor, and a host of premier schools, including LaSalle Language Academy, British School, Catherine Cook, and the Latin School. A serene sanctuary with city energy at its doorstep, this residence is a rare find in one of Chicago's most vibrant neighborhoods, tucked between the Gold Coast and Lincoln Park.
Open House Schedule
-
Saturday, May 31, 202512:00 to 2:00 pm5/31/2025 12:00:00 PM +00:005/31/2025 2:00:00 PM +00:00Add to Calendar
-
Sunday, June 01, 202512:00 to 2:00 pm6/1/2025 12:00:00 PM +00:006/1/2025 2:00:00 PM +00:00Add to Calendar
Townhouse Details
Home Type
- Townhome
Est. Annual Taxes
- $19,978
Year Built
- Built in 1997
Lot Details
- Lot Dimensions are 21 x 131
HOA Fees
- $98 Monthly HOA Fees
Parking
- 2 Car Garage
- Parking Included in Price
Home Design
- Brick Exterior Construction
- Asphalt Roof
- Concrete Perimeter Foundation
Interior Spaces
- 2,650 Sq Ft Home
- 2-Story Property
- Wood Burning Fireplace
- Family Room with Fireplace
- Living Room
- Combination Kitchen and Dining Room
- Home Security System
Kitchen
- Range with Range Hood
- Microwave
- High End Refrigerator
- Dishwasher
- Stainless Steel Appliances
- Disposal
Flooring
- Wood
- Stone
Bedrooms and Bathrooms
- 3 Bedrooms
- 3 Potential Bedrooms
- Walk-In Closet
- Dual Sinks
- Soaking Tub
- Separate Shower
Laundry
- Laundry Room
- Dryer
- Washer
Basement
- Basement Fills Entire Space Under The House
- Finished Basement Bathroom
Outdoor Features
- Balcony
- Patio
- Outdoor Grill
Utilities
- Forced Air Heating and Cooling System
- Heating System Uses Natural Gas
- Lake Michigan Water
Listing and Financial Details
- Homeowner Tax Exemptions
Community Details
Overview
- Association fees include lawn care, scavenger
- 4 Units
Pet Policy
- Dogs Allowed
Map
Home Values in the Area
Average Home Value in this Area
Tax History
| Year | Tax Paid | Tax Assessment Tax Assessment Total Assessment is a certain percentage of the fair market value that is determined by local assessors to be the total taxable value of land and additions on the property. | Land | Improvement |
|---|---|---|---|---|
| 2024 | $19,453 | $99,000 | $41,261 | $57,739 |
| 2023 | $19,453 | $98,000 | $33,275 | $64,725 |
| 2022 | $19,453 | $98,000 | $33,275 | $64,725 |
| 2021 | $19,037 | $98,000 | $33,275 | $64,725 |
| 2020 | $16,548 | $77,386 | $27,951 | $49,435 |
| 2019 | $16,211 | $84,116 | $27,951 | $56,165 |
| 2018 | $15,937 | $84,116 | $27,951 | $56,165 |
| 2017 | $12,727 | $62,495 | $22,627 | $39,868 |
| 2016 | $12,530 | $65,059 | $22,627 | $42,432 |
| 2015 | $11,765 | $66,827 | $22,627 | $44,200 |
| 2014 | $12,521 | $70,054 | $17,303 | $52,751 |
| 2013 | $12,263 | $70,054 | $17,303 | $52,751 |
Property History
| Date | Event | Price | Change | Sq Ft Price |
|---|---|---|---|---|
| 05/29/2025 05/29/25 | For Sale | $1,125,000 | -- | $425 / Sq Ft |
Purchase History
| Date | Type | Sale Price | Title Company |
|---|---|---|---|
| Warranty Deed | $810,000 | Chicago Title Insurance Co | |
| Warranty Deed | $775,000 | Chicago Title Insurance Comp | |
| Deed | $750,000 | Cti | |
| Warranty Deed | $295,000 | -- |
Mortgage History
| Date | Status | Loan Amount | Loan Type |
|---|---|---|---|
| Open | $233,000 | New Conventional | |
| Open | $388,500 | New Conventional | |
| Closed | $393,000 | Unknown | |
| Closed | $396,300 | Unknown | |
| Closed | $400,000 | Unknown | |
| Closed | $28,000 | Stand Alone Second | |
| Previous Owner | $586,250 | Unknown | |
| Previous Owner | $100,000 | Credit Line Revolving | |
| Previous Owner | $605,000 | Unknown | |
| Previous Owner | $600,000 | Unknown | |
| Previous Owner | $75,000 | Credit Line Revolving | |
| Previous Owner | $230,000 | Unknown | |
| Previous Owner | $487,500 | Unknown | |
| Previous Owner | $110,000 | Stand Alone Second | |
| Previous Owner | $270,000 | Stand Alone Second | |
| Previous Owner | $341,400 | No Value Available |
Similar Homes in Chicago, IL
Source: Midwest Real Estate Data (MRED)
MLS Number: 12376357
APN: 17-04-121-086-0000
- 1473 N Larrabee St Unit A
- 1448 N Mohawk St
- 1414 N Mohawk St
- 1443 N Mohawk St Unit 4
- 1431 N Mohawk St
- 1428 N Cleveland Ave
- 1426 N Cleveland Ave Unit 3
- 1487 N Clybourn Ave Unit B
- 1545 N Larrabee St Unit 3S
- 1322 N Clybourn Ave Unit 4S
- 1533 N Cleveland Ave Unit 4S
- 1520 N Hudson Ave Unit 2
- 1606 N Mohawk St Unit B
- 1521 N Hudson Ave Unit 2
- 1617 N Larrabee St
- 437 W North Ave Unit 505
- 1537 N Clybourn Ave Unit D
- 1435 N Sedgwick St Unit 3
- 1636 N Cleveland Ave
- 1444 N Orleans St Unit G47
