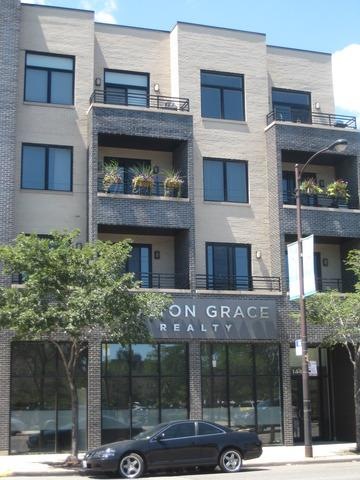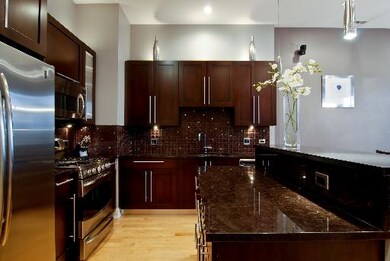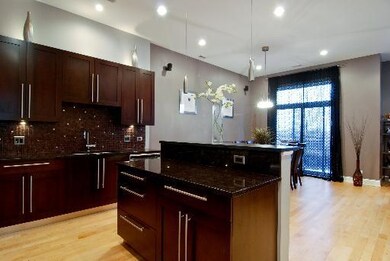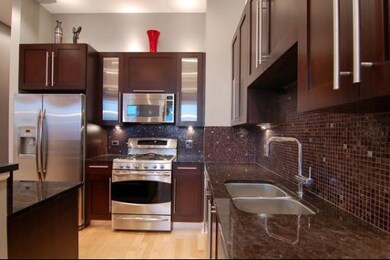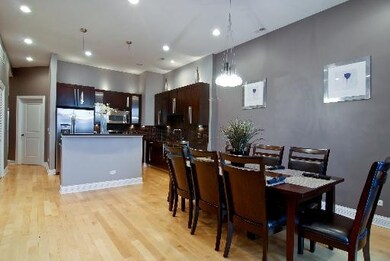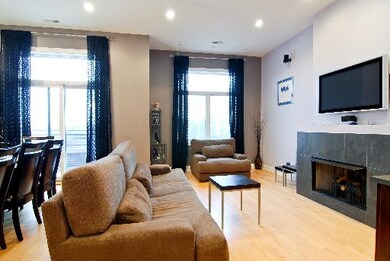
1448 N Western Ave Unit 4B Chicago, IL 60622
Wicker Park NeighborhoodHighlights
- Penthouse
- Deck
- End Unit
- Heated Floors
- Whirlpool Bathtub
- 3-minute walk to Park No. 399
About This Home
As of October 2015STUNNING BUILDERS MODEL PENTHOUSE! 2 bed/2 bath Wicker Park Penthouse in Elevator Building. Tons of upgrades, Maple HW Floors, Custom Wine bar & Gas Remote Fireplace in Living room, Lights on Dimmers too! Amazing AV system surround in Living Rm w/ Dual zone stereo even in the Mbed & MBath. Master Bath has shower w seat, rain shower, hand shower & body sprays! Heated Master Bath Floors. Huge Jacuzzi Tub for 2! Own Sunny Private Roof Deck + balcony off the Living Rm. Attached Garage w/ Lift Capability for 2nd Spot. 1st floor MASSIVE private Storage Rm is 5 x 12 & is 15 ft high! Energy Efficient furnace & hot water tank! Spray foam insulation in walls! Too much to List, See Spec Sheet! Only a few blocks to The Bloomingdale Trail aka THE606 which is a new $95m Chicago park/ path!
Last Agent to Sell the Property
Casey & Wagner Real Estate License #475129498 Listed on: 07/22/2015
Property Details
Home Type
- Condominium
Est. Annual Taxes
- $4,807
Year Built
- Built in 2008
Lot Details
- End Unit
HOA Fees
- $248 Monthly HOA Fees
Parking
- 1 Car Attached Garage
- Garage ceiling height seven feet or more
- Garage Transmitter
- Garage Door Opener
- Parking Included in Price
Home Design
- Penthouse
- Brick Exterior Construction
Interior Spaces
- 4-Story Property
- Dry Bar
- Ceiling Fan
- Includes Fireplace Accessories
- Attached Fireplace Door
- Gas Log Fireplace
- Living Room with Fireplace
- Combination Dining and Living Room
- Storage Room
Kitchen
- Range
- Microwave
- Dishwasher
- Wine Refrigerator
- Stainless Steel Appliances
- Disposal
Flooring
- Wood
- Heated Floors
Bedrooms and Bathrooms
- 2 Bedrooms
- 2 Potential Bedrooms
- Walk-In Closet
- 2 Full Bathrooms
- Dual Sinks
- Whirlpool Bathtub
- Shower Body Spray
- Separate Shower
Laundry
- Dryer
- Washer
Home Security
- Home Security System
- Intercom
- Door Monitored By TV
Outdoor Features
- Balcony
- Deck
Utilities
- Forced Air Heating and Cooling System
- Humidifier
- Heating System Uses Natural Gas
- Lake Michigan Water
- Satellite Dish
- Cable TV Available
- TV Antenna
Community Details
Overview
- Association fees include water, insurance, exterior maintenance, scavenger, snow removal
- 6 Units
- President Association
- Wicker Park Subdivision
Amenities
- Sundeck
- Community Storage Space
- Elevator
Pet Policy
- Dogs and Cats Allowed
Security
- Carbon Monoxide Detectors
Ownership History
Purchase Details
Home Financials for this Owner
Home Financials are based on the most recent Mortgage that was taken out on this home.Purchase Details
Home Financials for this Owner
Home Financials are based on the most recent Mortgage that was taken out on this home.Similar Homes in Chicago, IL
Home Values in the Area
Average Home Value in this Area
Purchase History
| Date | Type | Sale Price | Title Company |
|---|---|---|---|
| Warranty Deed | $420,000 | Stewart Title | |
| Corporate Deed | $414,000 | Multiple |
Mortgage History
| Date | Status | Loan Amount | Loan Type |
|---|---|---|---|
| Open | $336,000 | New Conventional | |
| Previous Owner | $215,000 | New Conventional | |
| Previous Owner | $393,300 | Unknown |
Property History
| Date | Event | Price | Change | Sq Ft Price |
|---|---|---|---|---|
| 10/14/2015 10/14/15 | Sold | $420,000 | 0.0% | -- |
| 07/28/2015 07/28/15 | Pending | -- | -- | -- |
| 07/27/2015 07/27/15 | Off Market | $420,000 | -- | -- |
| 07/21/2015 07/21/15 | For Sale | $439,900 | +87.2% | -- |
| 03/22/2012 03/22/12 | Sold | $235,000 | 0.0% | $174 / Sq Ft |
| 11/10/2011 11/10/11 | Pending | -- | -- | -- |
| 10/31/2011 10/31/11 | Price Changed | $235,000 | -6.0% | $174 / Sq Ft |
| 10/11/2011 10/11/11 | Price Changed | $250,000 | -10.7% | $185 / Sq Ft |
| 10/04/2011 10/04/11 | Price Changed | $279,900 | -6.7% | $207 / Sq Ft |
| 09/26/2011 09/26/11 | Price Changed | $300,000 | -7.7% | $222 / Sq Ft |
| 08/26/2011 08/26/11 | Price Changed | $325,000 | -7.1% | $241 / Sq Ft |
| 08/16/2011 08/16/11 | For Sale | $350,000 | -- | $259 / Sq Ft |
Tax History Compared to Growth
Tax History
| Year | Tax Paid | Tax Assessment Tax Assessment Total Assessment is a certain percentage of the fair market value that is determined by local assessors to be the total taxable value of land and additions on the property. | Land | Improvement |
|---|---|---|---|---|
| 2024 | $7,577 | $43,717 | $4,996 | $38,721 |
| 2023 | $7,577 | $40,261 | $2,275 | $37,986 |
| 2022 | $7,577 | $40,261 | $2,275 | $37,986 |
| 2021 | $7,426 | $40,259 | $2,274 | $37,985 |
| 2020 | $7,289 | $35,823 | $2,274 | $33,549 |
| 2019 | $7,272 | $39,623 | $2,274 | $37,349 |
| 2018 | $7,148 | $39,623 | $2,274 | $37,349 |
| 2017 | $4,866 | $25,980 | $2,007 | $23,973 |
| 2016 | $5,203 | $25,980 | $2,007 | $23,973 |
| 2015 | $4,761 | $25,980 | $2,007 | $23,973 |
| 2014 | $4,807 | $25,906 | $1,806 | $24,100 |
| 2013 | $4,712 | $25,906 | $1,806 | $24,100 |
Agents Affiliated with this Home
-
Melissa Murphy-Hainault

Seller's Agent in 2015
Melissa Murphy-Hainault
Casey & Wagner Real Estate
(847) 922-0617
18 Total Sales
-
Allen Ng

Buyer's Agent in 2015
Allen Ng
ALTOGETHER REALTY
(312) 753-8955
2 Total Sales
-
Magda Pedro

Buyer's Agent in 2012
Magda Pedro
Magdalena Pedro
(773) 562-7090
34 Total Sales
Map
Source: Midwest Real Estate Data (MRED)
MLS Number: 08989344
APN: 16-01-215-056-1006
- 1449 N Artesian Ave
- 1504 N Western Ave Unit 2N
- 1510 N Western Ave Unit 3N
- 1456 N Artesian Ave Unit 1R
- 1456 N Artesian Ave Unit 3F
- 1530 N Artesian Ave Unit 3
- 1532 N Artesian Ave Unit 3
- 1418 N Campbell Ave
- 1350 N Claremont Ave Unit 2
- 1351 N Campbell Ave
- 1501 N Oakley Blvd
- 1415 N Maplewood Ave
- 1331 N Campbell Ave
- 1418 N Maplewood Ave
- 1616 N Western Ave
- 1625 N Western Ave Unit 502
- 1354 N Bell Ave
- 1300 N Artesian Ave Unit F
- 1304 N Campbell Ave
- 1319 N Oakley Blvd
