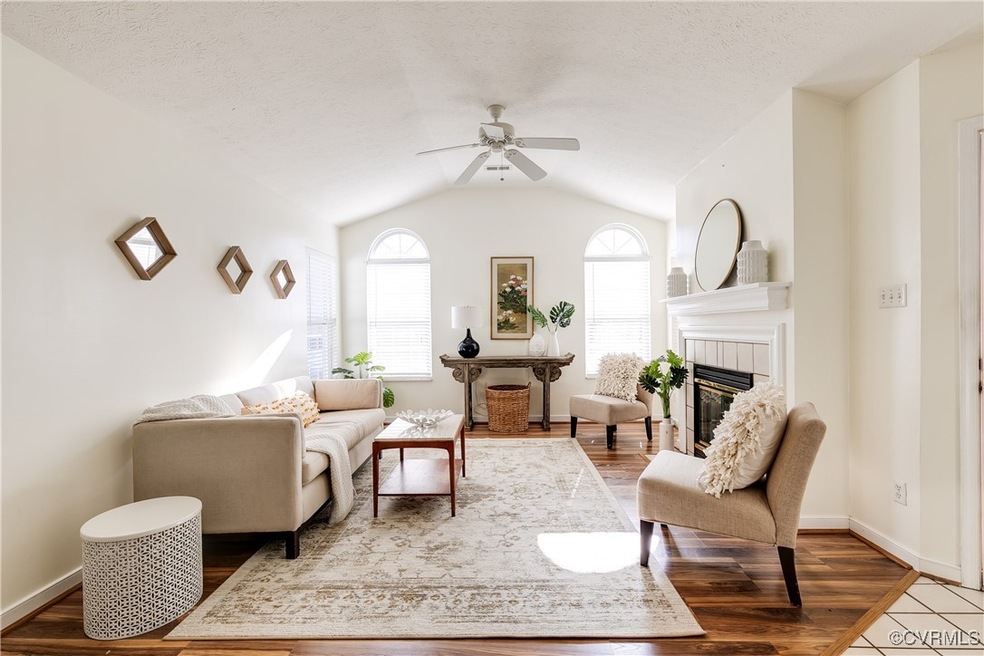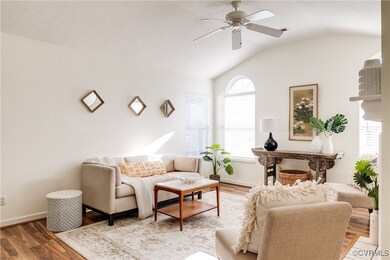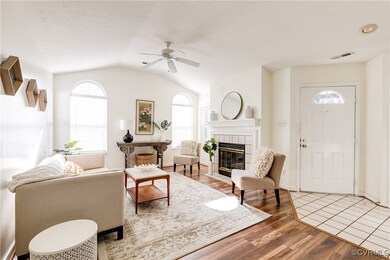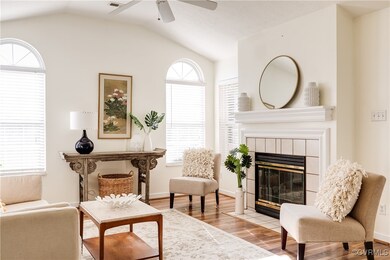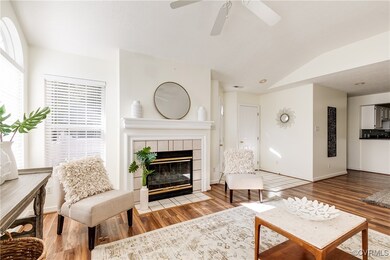
1448 Tannery Cir Unit 1448 Midlothian, VA 23113
North Chesterfield NeighborhoodHighlights
- Fitness Center
- In Ground Pool
- Wood Flooring
- James River High School Rated A-
- Clubhouse
- Thermal Windows
About This Home
As of November 2024Enjoy single-level, low maintenance living in the heart of Midlothian! Buckingham Wood is a peaceful and quiet escape, while being only minutes away from popular shops and dining! As you make your way to your new home, you will notice bright greenery and paved sidewalks throughout the community. Perfectly situated in the back of the community, this property neighbors the woods which provides great privacy. Park in the nearby guest spaces or in the 2-car garage then walk through the front gate to a spacious, fully fenced-in front patio with mulch beds - the perfect place to enjoy the outdoors and garden! Through the front door you will be greeted by newer engineered wood flooring that continues down the hallway and into the two bedrooms. The light and bright living room boasts high, vaulted ceilings and great natural lighting. This inviting space feels all the more warm and cozy in the cooler months when the gas fireplace is on. Continue to the dining area and open concept kitchen that is equipped with a beautiful tiled backsplash, updated counters, and white cabinetry. Around the corner is the laundry room that offers additional storage and access to the garage. Down the hallway is a full guest bathroom with shower & tub, sizable guest bedroom, and spacious primary suite. The primary features a large walk-in closet and an en suite bathroom with long vanity, linen closet, and standalone shower. Don’t miss out on this charming property in a lovely community rich with amenities including clubhouse with pool, community meeting room with fireplace, exercise room, kitchen, and game area! This property will not last long, so schedule your showing today!
Last Agent to Sell the Property
Real Broker LLC Brokerage Phone: (804) 337-1422 License #0225064787

Property Details
Home Type
- Condominium
Est. Annual Taxes
- $2,563
Year Built
- Built in 1999
HOA Fees
- $258 Monthly HOA Fees
Parking
- 2 Car Attached Garage
- Driveway
Home Design
- Patio Home
- Brick Exterior Construction
- Shingle Roof
- HardiePlank Type
Interior Spaces
- 1,153 Sq Ft Home
- 1-Story Property
- Ceiling Fan
- Recessed Lighting
- Self Contained Fireplace Unit Or Insert
- Gas Fireplace
- Thermal Windows
- Window Treatments
- Dining Area
- Wood Flooring
Kitchen
- Oven
- Gas Cooktop
- Stove
- Range Hood
- Microwave
- Dishwasher
- Laminate Countertops
- Disposal
Bedrooms and Bathrooms
- 2 Bedrooms
- En-Suite Primary Bedroom
- Walk-In Closet
- 2 Full Bathrooms
Laundry
- Dryer
- Washer
Home Security
Outdoor Features
- In Ground Pool
- Front Porch
Schools
- Robious Elementary And Middle School
- James River High School
Utilities
- Cooling System Powered By Gas
- Heating System Uses Natural Gas
- Heat Pump System
- Vented Exhaust Fan
- Water Heater
- Cable TV Available
Listing and Financial Details
- Assessor Parcel Number 738-71-09-32-500-036
Community Details
Overview
- Buckingham Wood Subdivision
Amenities
- Clubhouse
Recreation
- Fitness Center
- Community Pool
Security
- Storm Doors
- Fire and Smoke Detector
Map
Home Values in the Area
Average Home Value in this Area
Property History
| Date | Event | Price | Change | Sq Ft Price |
|---|---|---|---|---|
| 11/12/2024 11/12/24 | Sold | $360,000 | +4.3% | $312 / Sq Ft |
| 10/22/2024 10/22/24 | Pending | -- | -- | -- |
| 10/16/2024 10/16/24 | For Sale | $345,000 | +81.7% | $299 / Sq Ft |
| 07/26/2013 07/26/13 | Sold | $189,900 | -5.0% | $165 / Sq Ft |
| 07/07/2013 07/07/13 | Pending | -- | -- | -- |
| 04/16/2013 04/16/13 | For Sale | $199,900 | -- | $173 / Sq Ft |
Tax History
| Year | Tax Paid | Tax Assessment Tax Assessment Total Assessment is a certain percentage of the fair market value that is determined by local assessors to be the total taxable value of land and additions on the property. | Land | Improvement |
|---|---|---|---|---|
| 2024 | $8 | $315,000 | $53,000 | $262,000 |
| 2023 | $2,563 | $281,600 | $48,000 | $233,600 |
| 2022 | $2,215 | $240,800 | $44,000 | $196,800 |
| 2021 | $8 | $221,000 | $42,000 | $179,000 |
| 2020 | $2,010 | $211,600 | $41,000 | $170,600 |
| 2019 | $8 | $209,100 | $41,000 | $168,100 |
| 2018 | $8 | $208,100 | $40,000 | $168,100 |
| 2017 | $8 | $200,100 | $38,000 | $162,100 |
| 2016 | -- | $193,000 | $37,000 | $156,000 |
| 2015 | $723 | $188,200 | $35,000 | $153,200 |
| 2014 | $1,250 | $186,000 | $34,000 | $152,000 |
Mortgage History
| Date | Status | Loan Amount | Loan Type |
|---|---|---|---|
| Open | $260,000 | New Conventional | |
| Closed | $260,000 | New Conventional |
Deed History
| Date | Type | Sale Price | Title Company |
|---|---|---|---|
| Bargain Sale Deed | $360,000 | Fidelity National Title | |
| Bargain Sale Deed | $360,000 | Fidelity National Title | |
| Warranty Deed | $189,900 | -- | |
| Warranty Deed | $151,000 | -- |
Similar Homes in Midlothian, VA
Source: Central Virginia Regional MLS
MLS Number: 2426332
APN: 738-71-09-32-500-036
- 11930 Duckbill Dr
- 12011 Duckbill Dr
- 1410 Warminster Dr
- 11617 Olde Coach Dr
- 1516 Sandgate Rd
- 12308 Haydon Place
- 12200 Old Buckingham Rd
- 11801 Winfore Dr
- 1859 Featherstone Dr
- 638 Farnham Cir
- 11629 E Briar Patch Dr
- 1007 Silver Creek Ct
- 12324 Deerhurst Dr
- 12005 Bromwich Ct
- 1407 Oldbury Rd
- 11761 Edenberry Dr
- 331 Harwick Dr
- 327 Huddersfield Dr
- 12140 Wexwood Dr
- 341 Rossmere Dr
