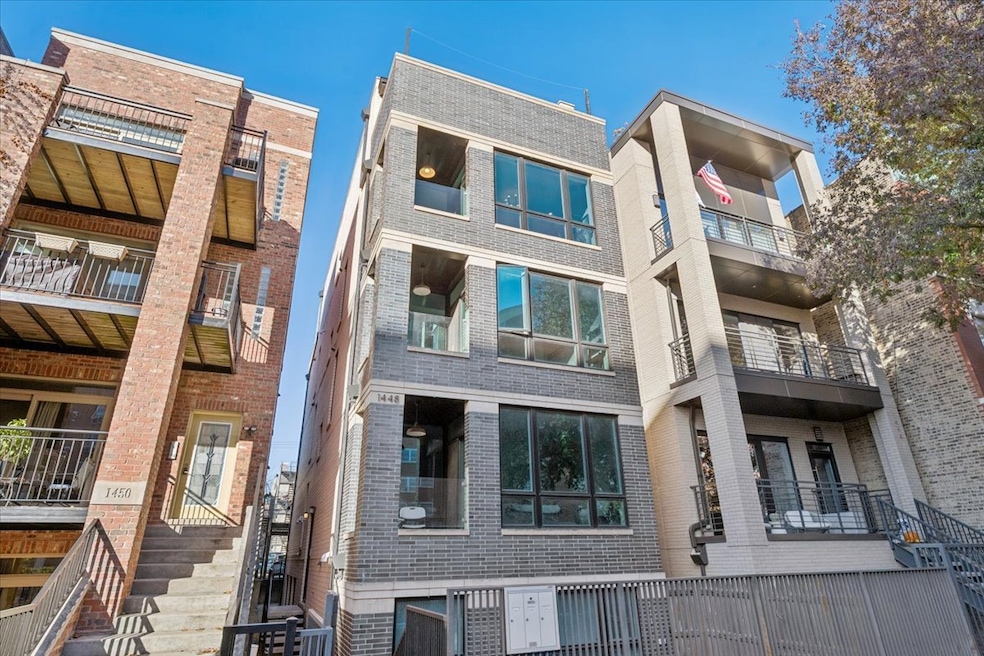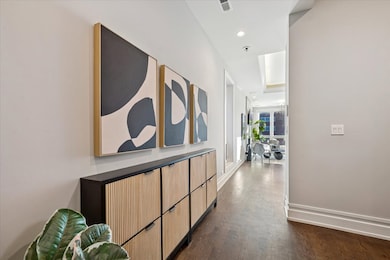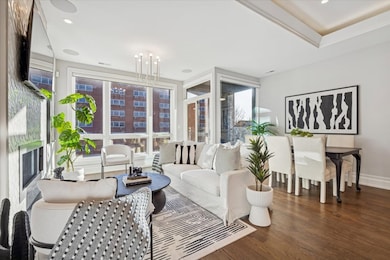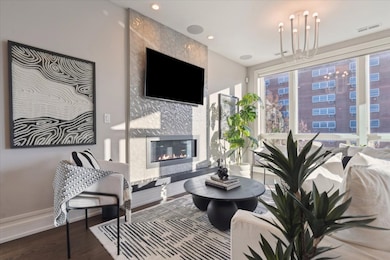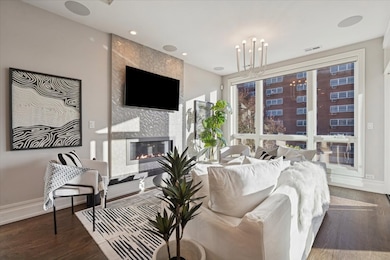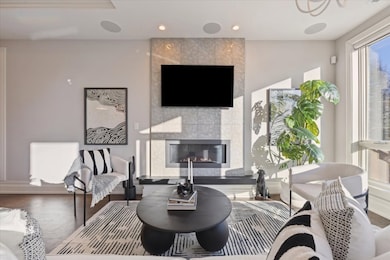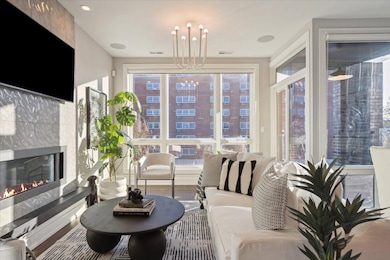1448 W Chestnut St Unit 3 Chicago, IL 60642
West Town NeighborhoodEstimated payment $5,985/month
Highlights
- Very Popular Property
- Open Floorplan
- Main Floor Bedroom
- Rooftop Deck
- Wood Flooring
- 4-minute walk to Eckhart (Bernard) Park
About This Home
Welcome to 1448 W Chestnut - a striking 3-bedroom + family room, 2.1-bath penthouse duplex that perfectly blends luxury design, modern comfort, and unbeatable city views. Built by renowned Schiller Development Company in 2017, this south-facing home sits atop an all-masonry 3-unit building and offers nearly 2,400 square feet of thoughtfully designed living space. Step inside to find wide-plank oak hardwood flooring, custom red oak dual staircases, and soaring ceilings that flood the home with natural light. The open-concept main level centers around a sleek ventless fireplace and flows seamlessly to a covered balcony - ideal for entertaining or relaxing. The chef's kitchen is a showstopper with custom Italian COPATLIFE cabinetry, extra thick 2.5" quartz countertops, and a full suite of Jenn-Air appliances including an integrated refrigerator, double oven, cooktop, and custom hood. Main level also features 2 bedrooms, one that is currently decked out with custom slate colored floor to ceiling built-ins that acts as the perfect office. Upstairs, the inviting family room (or optional 4th bedroom) features a built in bar with beverage fridge that opens to a spectacular private rooftop deck with skyline views. The luxurious primary suite offers a massive custom walk-in closet, private deck, and a spa-like bath complete with dual sinks, radiant heated floors, a Mr. Steam shower, and an air-jet jacuzzi tub. Additional highlights include new designer lighting, high-efficiency HVAC system with humidifier and Nest thermostat, Comelit intercom system, custom Sierra Pacific windows and a high-efficiency 75-gallon gas water heater. Located in the vibrant Noble Square neighborhood - steps from Eckhart Park, local cafes, shops, and some of the city's most beloved restaurants and bars. Minutes to the Division Blue Line, West Loop, and Wicker Park and easy highway access. 1 carport parking spot (with EV charger) included in price. Sophisticated, sun-filled, and perfectly positioned, this is elevated city living at its finest.
Open House Schedule
-
Sunday, November 16, 202510:30 am to 12:30 pm11/16/2025 10:30:00 AM +00:0011/16/2025 12:30:00 PM +00:00Add to Calendar
Property Details
Home Type
- Condominium
Est. Annual Taxes
- $16,644
Year Built
- Built in 2017
HOA Fees
- $250 Monthly HOA Fees
Home Design
- Entry on the 3rd floor
- Brick Exterior Construction
Interior Spaces
- 2,350 Sq Ft Home
- 3-Story Property
- Open Floorplan
- Built-In Features
- Bookcases
- Window Treatments
- Window Screens
- Family Room
- Living Room with Fireplace
- Combination Dining and Living Room
- Home Office
- Wood Flooring
Kitchen
- Cooktop with Range Hood
- Microwave
- High End Refrigerator
- Dishwasher
- Wine Refrigerator
- Stainless Steel Appliances
- Disposal
Bedrooms and Bathrooms
- 3 Bedrooms
- 3 Potential Bedrooms
- Main Floor Bedroom
- Walk-In Closet
- Bathroom on Main Level
- Dual Sinks
- Soaking Tub
- Steam Shower
- Shower Body Spray
- Separate Shower
Laundry
- Laundry Room
- Dryer
- Washer
Parking
- 1 Parking Space
- Electric Vehicle Home Charger
- Parking Included in Price
- Assigned Parking
Outdoor Features
- Enclosed Balcony
- Rooftop Deck
Utilities
- Central Air
- Heating System Uses Natural Gas
- Lake Michigan Water
Listing and Financial Details
- Homeowner Tax Exemptions
Community Details
Overview
- Association fees include water, parking, insurance, lawn care, scavenger, snow removal
- 3 Units
- Property managed by Self-Managed
Pet Policy
- Dogs and Cats Allowed
Map
Home Values in the Area
Average Home Value in this Area
Tax History
| Year | Tax Paid | Tax Assessment Tax Assessment Total Assessment is a certain percentage of the fair market value that is determined by local assessors to be the total taxable value of land and additions on the property. | Land | Improvement |
|---|---|---|---|---|
| 2024 | $16,644 | $74,309 | $8,694 | $65,615 |
| 2023 | $16,155 | $81,966 | $3,968 | $77,998 |
| 2022 | $16,155 | $81,966 | $3,968 | $77,998 |
| 2021 | $15,813 | $81,965 | $3,967 | $77,998 |
| 2020 | $15,114 | $70,949 | $3,967 | $66,982 |
| 2019 | $13,566 | $70,949 | $3,967 | $66,982 |
Property History
| Date | Event | Price | List to Sale | Price per Sq Ft | Prior Sale |
|---|---|---|---|---|---|
| 11/13/2025 11/13/25 | For Sale | $825,000 | 0.0% | $351 / Sq Ft | |
| 07/09/2024 07/09/24 | Rented | $5,495 | +3.8% | -- | |
| 06/24/2024 06/24/24 | For Rent | $5,295 | 0.0% | -- | |
| 09/12/2018 09/12/18 | Sold | $693,000 | -4.4% | $295 / Sq Ft | View Prior Sale |
| 07/23/2018 07/23/18 | Pending | -- | -- | -- | |
| 06/29/2018 06/29/18 | For Sale | $724,888 | -- | $308 / Sq Ft |
Purchase History
| Date | Type | Sale Price | Title Company |
|---|---|---|---|
| Warranty Deed | $693,000 | Near North National Title |
Mortgage History
| Date | Status | Loan Amount | Loan Type |
|---|---|---|---|
| Open | $554,400 | New Conventional |
Source: Midwest Real Estate Data (MRED)
MLS Number: 12517138
APN: 17-05-319-139-1003
- 1447 W Walton St Unit 3
- 1445 W Walton St Unit 1
- 1431 W Walton St Unit 1
- 1514 W Fry St
- 1525 W Pearson St
- 1340 W Chestnut St Unit 301
- 1536 W Chestnut St Unit B
- 1363 W Walton St
- 1437 W Augusta Blvd
- 754 N Bishop St Unit 204
- 754 N Bishop St Unit 203
- 754 N Bishop St Unit 404
- 1356 W Walton St Unit 1E
- 1437 W Superior St
- 1433 W Cortez St Unit 2
- 1409 W Superior St Unit 2F
- 867 N Marshfield Ave Unit 3
- 867 N Marshfield Ave Unit 2
- 854 N Marshfield Ave Unit 3N
- 878 N Marshfield Ave Unit 1
- 1420 W Chestnut St Unit 2
- 1445 W Fry St Unit 1
- 834 N Greenview Ave Unit 1R
- 1449 W Walton St Unit 3
- 806 N Bishop St Unit 3A
- 802 N Bishop St Unit 2A
- 1527 W Pearson St
- 1448 W Chicago Ave Unit 3E
- 1450 W Walton St
- 1450 W Walton St
- 920 N Noble St Unit 1
- 1521 W Walton St Unit 2
- 1361 W Walton St Unit 3
- 1547 W Walton St Unit 1
- 831 N Ashland Ave
- 831 N Ashland Ave Unit 2
- 1345 W Walton St Unit 1
- 1408 W Superior St Unit M00H
- 1414 W Superior St Unit 3
- 933 N Ashland Ave Unit 2F
