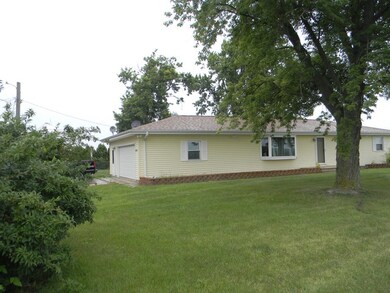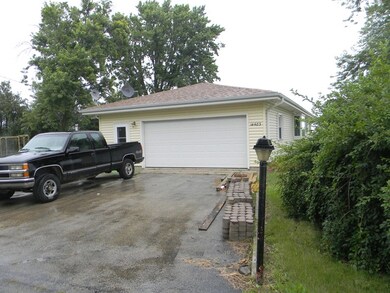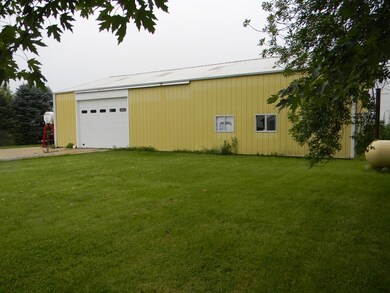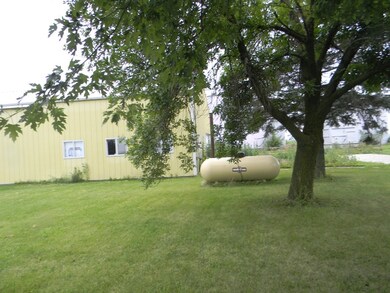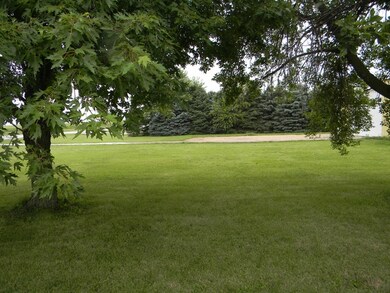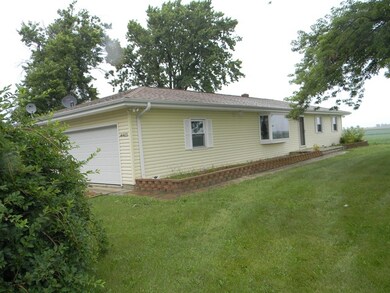
14483 Perry Rd Dekalb, IL 60115
Highlights
- Ranch Style House
- Laundry Room
- Dining Room
- Living Room
- Central Air
- 8 Car Garage
About This Home
As of October 2018Country living at it's best! Great ranch home on 1.5 acres with 2 car attached garage, full basement and 35x70 heated shed for the small hobby owner. Nice new deck, new roof and siding and many other updates. Hardwood floor in main living area. Updated bathrooms with handicap rail in tub. New septic system and well tank and much more.
Last Agent to Sell the Property
Century 21 Affiliated License #475128336 Listed on: 08/04/2013

Home Details
Home Type
- Single Family
Est. Annual Taxes
- $5,745
Lot Details
- 1.5 Acre Lot
- Lot Dimensions are 335x195
Parking
- 8 Car Garage
- Parking Included in Price
Home Design
- Ranch Style House
- Asphalt Roof
- Vinyl Siding
Interior Spaces
- 1,800 Sq Ft Home
- Family Room
- Living Room
- Dining Room
- Unfinished Basement
- Basement Fills Entire Space Under The House
- Laundry Room
Bedrooms and Bathrooms
- 3 Bedrooms
- 3 Potential Bedrooms
Utilities
- Central Air
- Heating System Uses Natural Gas
- Well
- Private or Community Septic Tank
Listing and Financial Details
- Homeowner Tax Exemptions
Ownership History
Purchase Details
Home Financials for this Owner
Home Financials are based on the most recent Mortgage that was taken out on this home.Purchase Details
Home Financials for this Owner
Home Financials are based on the most recent Mortgage that was taken out on this home.Purchase Details
Home Financials for this Owner
Home Financials are based on the most recent Mortgage that was taken out on this home.Similar Homes in the area
Home Values in the Area
Average Home Value in this Area
Purchase History
| Date | Type | Sale Price | Title Company |
|---|---|---|---|
| Warranty Deed | $220,000 | Attorneys Title Guaranty Fun | |
| Warranty Deed | $185,000 | -- | |
| Warranty Deed | $197,000 | -- |
Mortgage History
| Date | Status | Loan Amount | Loan Type |
|---|---|---|---|
| Open | $220,202 | New Conventional | |
| Previous Owner | $147,960 | New Conventional | |
| Previous Owner | $200,000 | New Conventional | |
| Previous Owner | $97,200 | New Conventional | |
| Previous Owner | $100,000 | New Conventional | |
| Previous Owner | $100,000 | New Conventional |
Property History
| Date | Event | Price | Change | Sq Ft Price |
|---|---|---|---|---|
| 10/30/2018 10/30/18 | Sold | $220,000 | -7.2% | $165 / Sq Ft |
| 09/05/2018 09/05/18 | Pending | -- | -- | -- |
| 08/22/2018 08/22/18 | For Sale | $237,000 | +28.1% | $178 / Sq Ft |
| 08/19/2014 08/19/14 | Sold | $184,950 | -12.3% | $103 / Sq Ft |
| 07/15/2014 07/15/14 | Pending | -- | -- | -- |
| 06/27/2014 06/27/14 | Price Changed | $211,000 | -7.2% | $117 / Sq Ft |
| 06/08/2014 06/08/14 | Price Changed | $227,400 | -3.2% | $126 / Sq Ft |
| 05/12/2014 05/12/14 | Price Changed | $234,900 | -2.1% | $131 / Sq Ft |
| 08/04/2013 08/04/13 | For Sale | $239,900 | -- | $133 / Sq Ft |
Tax History Compared to Growth
Tax History
| Year | Tax Paid | Tax Assessment Tax Assessment Total Assessment is a certain percentage of the fair market value that is determined by local assessors to be the total taxable value of land and additions on the property. | Land | Improvement |
|---|---|---|---|---|
| 2024 | $6,442 | $95,493 | $21,417 | $74,076 |
| 2023 | $6,442 | $87,328 | $19,586 | $67,742 |
| 2022 | $6,361 | $86,097 | $19,310 | $66,787 |
| 2021 | $6,435 | $80,645 | $18,087 | $62,558 |
| 2020 | $6,201 | $76,412 | $17,138 | $59,274 |
| 2019 | $5,990 | $73,544 | $16,495 | $57,049 |
| 2018 | $6,015 | $70,472 | $15,806 | $54,666 |
| 2017 | $5,754 | $66,233 | $14,855 | $51,378 |
| 2016 | $5,698 | $63,612 | $14,267 | $49,345 |
| 2015 | -- | $58,371 | $13,459 | $44,912 |
| 2014 | -- | $53,275 | $13,338 | $39,937 |
| 2013 | -- | $54,816 | $13,724 | $41,092 |
Agents Affiliated with this Home
-
Cheri Moyers

Seller's Agent in 2018
Cheri Moyers
Elm Street REALTORS
(815) 677-3134
45 Total Sales
-
S
Buyer's Agent in 2018
Sue Englert
Elm Street REALTORS
-
Carinne Price-Kuehl

Seller's Agent in 2014
Carinne Price-Kuehl
Century 21 Affiliated
(815) 756-1691
54 Total Sales
Map
Source: Midwest Real Estate Data (MRED)
MLS Number: 08411982
APN: 12-16-300-003
- 15534 Somonauk Rd
- 14710 Keslinger Rd
- 17207 Chase Rd
- 514 Preston St
- 512 Preston St
- 508 Preston St
- 504 Preston St
- 501 Preston St
- 500 Preston St
- 498 Preston St
- 11203 Hinckley Rd
- 497 Preston St
- 486 S Preston St
- 494 S Preston St
- 490 S Preston St
- 482 S Preston St
- 478 S Preston St
- 474 S Preston St
- 15181 Willow Run Dr
- 10731 Somonauk Rd

