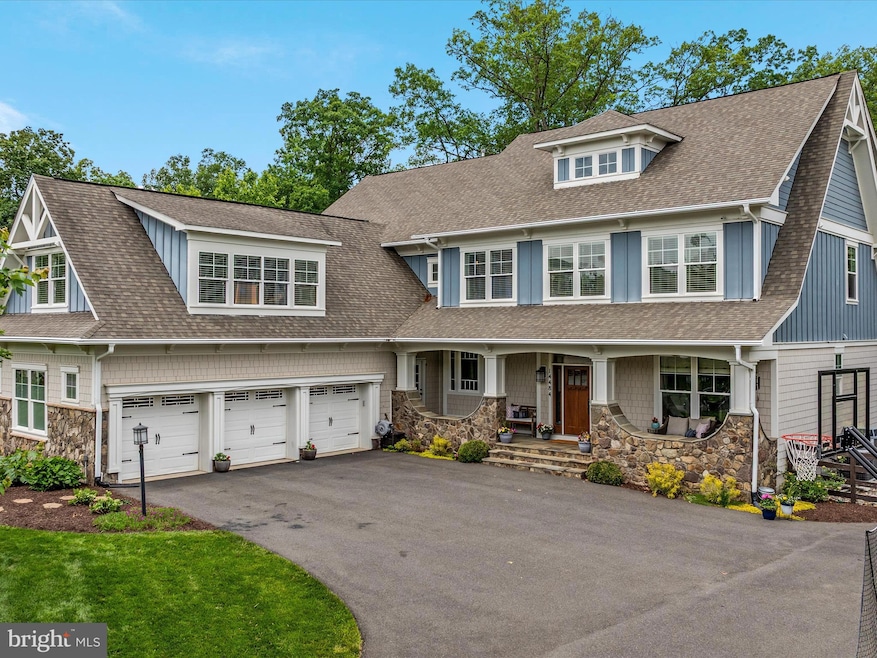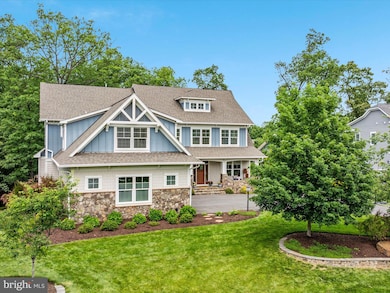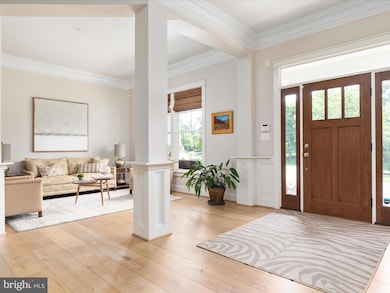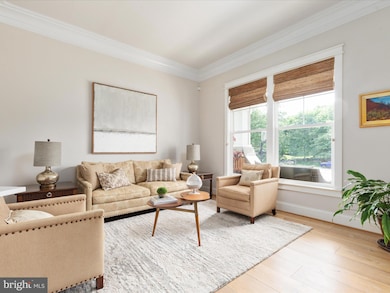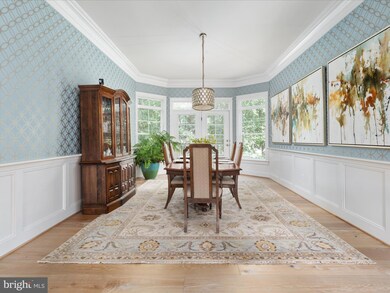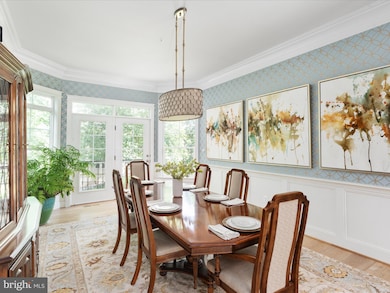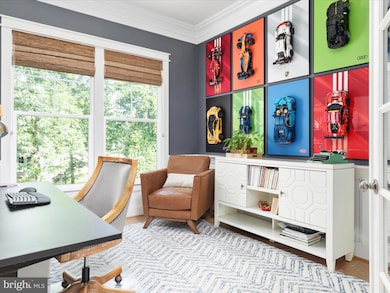
14484 Bluff Point Ct Gainesville, VA 20155
Broad Run Oaks NeighborhoodEstimated payment $9,880/month
Highlights
- Gourmet Kitchen
- Gated Community
- 0.63 Acre Lot
- Glenkirk Elementary School Rated A
- Lake View
- Dual Staircase
About This Home
***Open House Canceled! Under Contract***Step into luxury and sophistication in this extensively upgraded Colden model boasting nearly 7,000 finished square feet on a private, wooded lot just under two-thirds of an acre, with tranquil seasonal lake views. The exterior showcases timeless Hardiplank siding with stone accents and a welcoming front porch. Inside you'll find soaring 10-foot ceilings, 9.5-inch wide plank engineered hardwood floors, and custom craftsman trim that create a warm yet refined atmosphere. The spacious foyer opens to a formal living room and an elegant dining room that overlooks the lush, tree-lined backyard. A private office sits tucked away just off the entryway, while the gourmet kitchen is a chef’s dream featuring GE Monogram appliances, an industrial range with stainless steel hood, second oven, beverage fridge, upgraded quartz countertops—including an extra-thick quartzite island—and a striking tile backsplash that reaches the ceiling. The kitchen flows seamlessly into a sunny breakfast area and an expansive family room centered around a stone fireplace with custom wall sconces. Step outside to a large, covered Trex deck nestled among the trees—perfect for entertaining or simply enjoying the views. Off the family room is a second study with custom built-ins. The mudroom offers cleverly designed cabinetry with hidden storage and a rear staircase. The main staircase features satin black iron balusters paired with white oak newel posts and handrails. Upstairs, the grand primary suite is a serene retreat with peaceful treetop views, two custom California Closets, and a spa-inspired bath with dual vanities, soaking tub, separate shower, and water closet. All secondary bedrooms include en suite baths and walk-in closets. A spacious fifth bedroom with wet bar and private bath is ideal as an in-law suite, media room, or guest retreat. The laundry room adds convenience with its custom cabinetry, tile backsplash, and sink. The walk-out lower level is built for both relaxation and entertainment. It includes a second kitchen with upgraded finishes, a large recreation space featuring a high-definition golf simulator, a versatile art or pet room, a music room, and a sixth bedroom with full bath and walk-in closet. The oversized three-car garage is equipped with epoxy flooring (lifetime warranty), EV charger, a motorized two-car lift, and a motorized bike lift. Outdoor spaces are equally impressive, with professionally landscaped front and backyards, stone retaining walls, brick paver patio and walkways, and premium artificial turf that is pet- and eco-friendly. Additional upgrades include oversized gutter guards, a new upstairs HVAC system with the highest efficiency model available, a full sprinkler system, and plantation shutters throughout. Situated in a sought-after waterfront community with access to lakeside trails, fishing spots, firepits, campsites, a pool, and more—all just minutes from premier shopping, dining, top-rated schools, and major commuter routes. This offers upgrades you won't find anywhere else and is truly one-of-a-kind!
Open House Schedule
-
Sunday, June 01, 20252:00 to 4:00 pm6/1/2025 2:00:00 PM +00:006/1/2025 4:00:00 PM +00:00Add to Calendar
Home Details
Home Type
- Single Family
Est. Annual Taxes
- $11,267
Year Built
- Built in 2012
Lot Details
- 0.63 Acre Lot
- Property is Fully Fenced
- Property is in excellent condition
- Property is zoned PMR
HOA Fees
- $240 Monthly HOA Fees
Parking
- 3 Car Attached Garage
- Garage Door Opener
Property Views
- Lake
- Woods
Home Design
- Craftsman Architecture
- Stone Siding
- Concrete Perimeter Foundation
- HardiePlank Type
Interior Spaces
- Property has 3 Levels
- Dual Staircase
- Built-In Features
- Bar
- Chair Railings
- Crown Molding
- Wainscoting
- Recessed Lighting
- 1 Fireplace
- Window Treatments
- Family Room Off Kitchen
- Wood Flooring
- Fire Sprinkler System
Kitchen
- Gourmet Kitchen
- Oven
- Built-In Range
- Built-In Microwave
- Dishwasher
- Stainless Steel Appliances
- Kitchen Island
- Upgraded Countertops
- Disposal
Bedrooms and Bathrooms
- Walk-In Closet
- Walk-in Shower
Laundry
- Dryer
- Washer
Basement
- Walk-Out Basement
- Basement Fills Entire Space Under The House
Schools
- Glenkirk Elementary School
- Gainesville Middle School
- Gainesville High School
Utilities
- Forced Air Heating and Cooling System
- Natural Gas Water Heater
Listing and Financial Details
- Tax Lot 24
- Assessor Parcel Number 7396-26-7895
Community Details
Overview
- Association fees include common area maintenance, pool(s), road maintenance, security gate, snow removal, trash
- Saranac HOA
- Saranac Subdivision
- Community Lake
Amenities
- Picnic Area
- Common Area
Recreation
- Community Playground
- Community Pool
- Jogging Path
- Bike Trail
Security
- Gated Community
Map
Home Values in the Area
Average Home Value in this Area
Tax History
| Year | Tax Paid | Tax Assessment Tax Assessment Total Assessment is a certain percentage of the fair market value that is determined by local assessors to be the total taxable value of land and additions on the property. | Land | Improvement |
|---|---|---|---|---|
| 2024 | $11,145 | $1,120,700 | $249,900 | $870,800 |
| 2023 | $11,232 | $1,079,500 | $232,100 | $847,400 |
| 2022 | $11,742 | $1,049,900 | $232,100 | $817,800 |
| 2021 | $11,689 | $967,000 | $200,200 | $766,800 |
| 2020 | $14,057 | $906,900 | $180,900 | $726,000 |
| 2019 | $13,876 | $895,200 | $180,900 | $714,300 |
| 2018 | $10,400 | $861,300 | $180,900 | $680,400 |
| 2017 | $10,796 | $885,600 | $180,900 | $704,700 |
| 2016 | $10,139 | $839,300 | $179,200 | $660,100 |
| 2015 | $9,709 | $805,400 | $179,200 | $626,200 |
| 2014 | $9,709 | $786,200 | $174,000 | $612,200 |
Property History
| Date | Event | Price | Change | Sq Ft Price |
|---|---|---|---|---|
| 05/29/2025 05/29/25 | For Sale | $1,550,000 | -- | $224 / Sq Ft |
Purchase History
| Date | Type | Sale Price | Title Company |
|---|---|---|---|
| Special Warranty Deed | $953,597 | -- |
Mortgage History
| Date | Status | Loan Amount | Loan Type |
|---|---|---|---|
| Open | $250,000 | Credit Line Revolving | |
| Open | $692,550 | New Conventional | |
| Closed | $75,000 | Credit Line Revolving | |
| Closed | $708,750 | New Conventional | |
| Closed | $125,000 | Credit Line Revolving | |
| Closed | $625,500 | New Conventional |
Similar Homes in the area
Source: Bright MLS
MLS Number: VAPW2094136
APN: 7396-26-7895
- 14475 Bluff Point Ct
- 14500 Moss Ledge Ct
- 14439 Fowlers Mill Dr
- 8347 Crackling Cedar Ln
- 12052 Paper Birch Ln
- 7810 Virginia Oaks Dr
- 8245 Crackling Fire Dr
- 8868 Song Sparrow Dr
- 8109 Crooked Oaks Ct
- 8903 Screech Owl Ct
- 13988 Dancing Twig Dr
- 8705 Lords View Loop
- 14815 Lee Hwy
- 8126 Tall Timber Dr
- 8130 Cancun Ct
- 14216 Sharpshinned Dr
- 14843 Lee Hwy
- 14813 Lee Hwy
- 14809 Lee Hwy
- 14013 Indigo Bunting Ct
