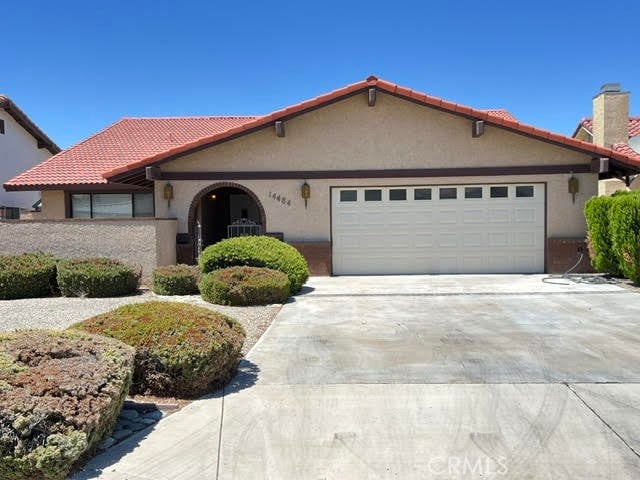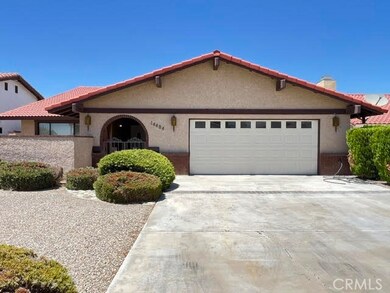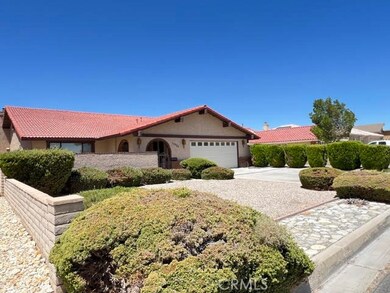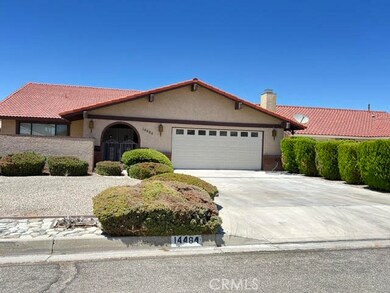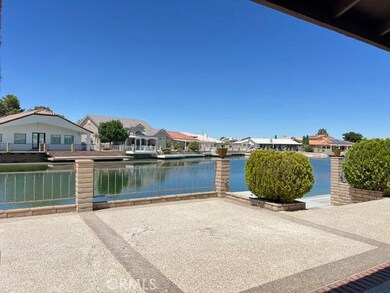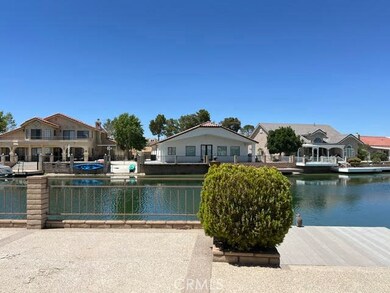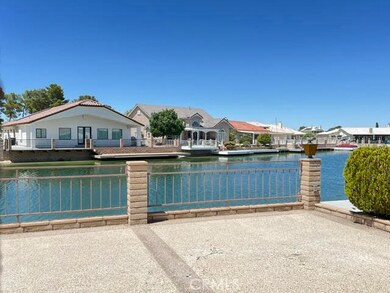14484 Lighthouse Ln Helendale, CA 92342
Highlights
- Golf Course Community
- Lake View
- Community Pool
- Fishing
- Community Lake
- 2 Car Attached Garage
About This Home
Lake front!!! Enjoy peaceful living on the North Lake in this inviting 3 bedrooms & 2 bathrooms home. Featuring laminate flooring throughout, a spacious primary suite with a waking closet. The resort-style community including two sparkling lakes, a 27-hole championship golf course, community swimming pool and spa, tennis courts & so much more.
Listing Agent
Keller Williams VIP Properties Brokerage Phone: 213-327-5017 License #01859799 Listed on: 11/19/2025

Home Details
Home Type
- Single Family
Est. Annual Taxes
- $2,805
Year Built
- Built in 1983
Lot Details
- 8,184 Sq Ft Lot
- Density is up to 1 Unit/Acre
Parking
- 2 Car Attached Garage
Home Design
- Entry on the 1st floor
Interior Spaces
- 1,995 Sq Ft Home
- 1-Story Property
- Family Room with Fireplace
- Lake Views
Bedrooms and Bathrooms
- 3 Main Level Bedrooms
- 2 Full Bathrooms
Laundry
- Laundry Room
- Laundry in Garage
- Washer and Gas Dryer Hookup
Additional Features
- Exterior Lighting
- Central Heating and Cooling System
Listing and Financial Details
- Security Deposit $2,700
- 12-Month Minimum Lease Term
- Available 11/19/25
- Tax Lot 73
- Tax Tract Number 8315
- Assessor Parcel Number 0465374030000
Community Details
Overview
- Property has a Home Owners Association
- Community Lake
Recreation
- Golf Course Community
- Community Pool
- Fishing
- Dog Park
- Bike Trail
Pet Policy
- Call for details about the types of pets allowed
- Pet Deposit $500
Map
Source: California Regional Multiple Listing Service (CRMLS)
MLS Number: SR25263354
APN: 0465-374-03
- 0 Outrigger Ln Ca 92342 Ln
- 14540 Lighthouse Ln
- 11496 Nautical Ln Unit 19
- 11496 Nautical Ln Unit 28
- 11496 Nautical Ln Unit 20
- 27355 Silver Lakes Pkwy
- 27452 Silver Lakes Pkwy
- 14616 Lighthouse Ln
- 14396 Nautical Ln
- 27539 Silver Lakes Pkwy
- 14365 Nautical Ln Unit A
- 27546 Silver Lakes Pkwy
- 27134 Silver Lakes Pkwy
- 14375 Jamaica Ln
- 27506 Silver Lakes Pkwy
- 14389 Ironsides Ln
- 27044 Pirateer Ln
- 14473 Hurricane Ln
- 27657 Silver Lakes
- 27004 Reef Ln
- 27428 Outrigger Ln
- 14530 Nautical Ln Unit 15
- 27316 Lakeview Dr
- 26977 Silver Lakes Pkwy
- 27535 Lakeview Dr
- 27160 Vista Rd Unit 18
- 27160 Vista Rd Unit 8
- 27160 Vista Rd Unit 15
- 27160 Vista Rd Unit 21
- 27894 Fairacres Ln
- 26682 Mainsail Ln
- 14743 Blue Grass Dr
- 14676 Cool Glen Dr
- 26768 Hitching Post Ln
- 14411 Schooner Dr
- 14756 Hardrock Davis Rd
- 19306 National Trails Hwy
- 0 Academy Ave Unit DW25153392
- 21272 Morro Rd
- 11200 Auburn Ave
