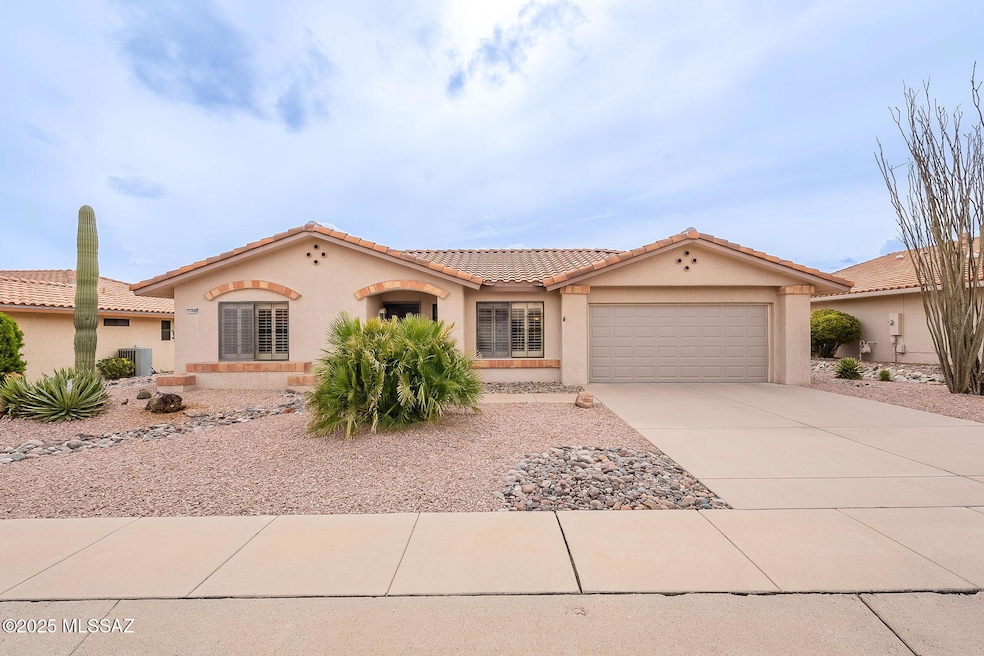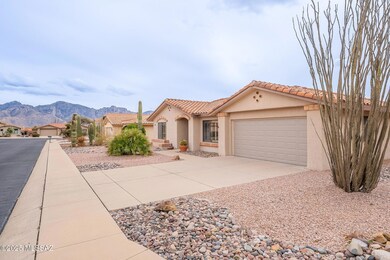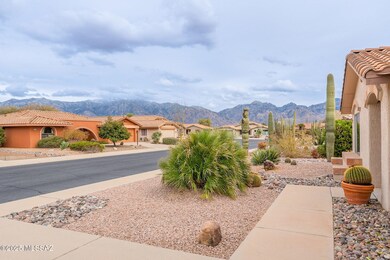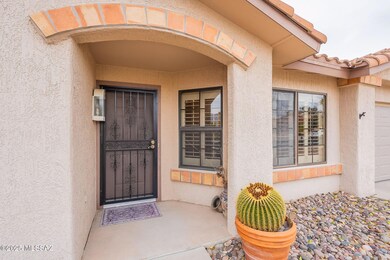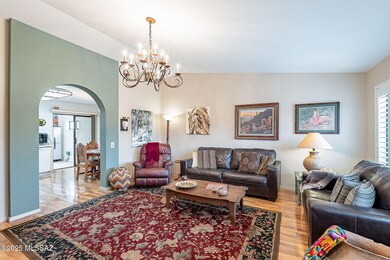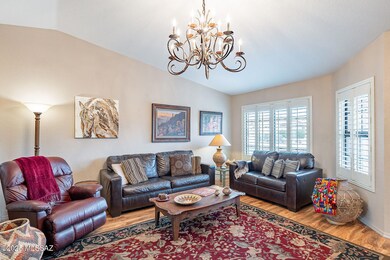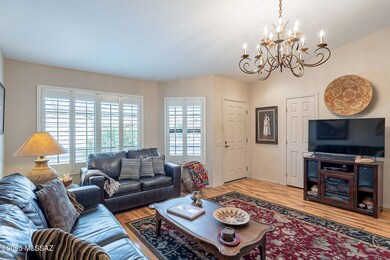
14489 N Line Post Ln Oro Valley, AZ 85755
Highlights
- Golf Course Community
- Senior Community
- Contemporary Architecture
- Fitness Center
- Clubhouse
- Recreation Room
About This Home
As of May 2025Welcome Home! This delightful Kachina Model offers 1,175 sq. ft. with 2 bedrooms, 2 baths, and an office, ready for your personal touch. Laminate flooring flows through the main areas, while the enclosed patio provides extra space, perfect for crafts, hobbies, or relaxing. The paver patio and ramada create a great outdoor retreat to enjoy your morning coffee. Carpet in bedrooms add comfort, and recent updates include roof underlayment in 2017, HVAC in 2010, water heater in 2020, and a patio and ramada added in 2015. A newer washer, dryer, and refrigerator complete the package. All furnishings are available, making this home move-in ready. Walking distance to Activity Center! Start enjoying all Sun City has to offer! Don't miss this fantastic opportunity!
Last Agent to Sell the Property
Long Realty Brokerage Phone: 520-271-7159 Listed on: 03/15/2025

Last Buyer's Agent
Lisa Stokoe
Lighthouse Realty
Home Details
Home Type
- Single Family
Est. Annual Taxes
- $2,475
Year Built
- Built in 1987
Lot Details
- 7,579 Sq Ft Lot
- Lot Dimensions are 77 x 98 x 76 x 100
- North Facing Home
- East or West Exposure
- Wrought Iron Fence
- Block Wall Fence
- Drip System Landscaping
- Shrub
- Paved or Partially Paved Lot
- Back and Front Yard
- Property is zoned Oro Valley - PAD
HOA Fees
- $206 Monthly HOA Fees
Home Design
- Contemporary Architecture
- Frame With Stucco
- Tile Roof
Interior Spaces
- 1,175 Sq Ft Home
- 1-Story Property
- Vaulted Ceiling
- Ceiling Fan
- Double Pane Windows
- Bay Window
- Solar Screens
- Great Room
- Family Room Off Kitchen
- Home Office
- Recreation Room
- Fire and Smoke Detector
Kitchen
- Breakfast Area or Nook
- Electric Oven
- Microwave
- Dishwasher
- Disposal
Flooring
- Carpet
- Laminate
- Pavers
Bedrooms and Bathrooms
- 2 Bedrooms
- Walk-In Closet
- 2 Full Bathrooms
- Bathtub with Shower
- Shower Only
- Exhaust Fan In Bathroom
Laundry
- Dryer
- Washer
Parking
- 2 Car Garage
- Parking Storage or Cabinetry
- Garage Door Opener
- Driveway
Schools
- Painted Sky Elementary School
- Coronado K-8 Middle School
- Ironwood Ridge High School
Utilities
- Forced Air Heating and Cooling System
- Heating System Uses Natural Gas
- Natural Gas Water Heater
- High Speed Internet
- Cable TV Available
Additional Features
- No Interior Steps
- Enclosed patio or porch
Community Details
Overview
- Senior Community
- Association fees include common area maintenance, garbage collection
- $370 HOA Transfer Fee
- Sun City Association
- Sun City Oro Valley Community
- Sun City Vistoso Unit 3 Subdivision
- The community has rules related to deed restrictions
Amenities
- Clubhouse
Recreation
- Golf Course Community
- Tennis Courts
- Pickleball Courts
- Fitness Center
- Community Pool
- Community Spa
- Putting Green
Ownership History
Purchase Details
Home Financials for this Owner
Home Financials are based on the most recent Mortgage that was taken out on this home.Purchase Details
Purchase Details
Purchase Details
Purchase Details
Home Financials for this Owner
Home Financials are based on the most recent Mortgage that was taken out on this home.Purchase Details
Similar Homes in the area
Home Values in the Area
Average Home Value in this Area
Purchase History
| Date | Type | Sale Price | Title Company |
|---|---|---|---|
| Warranty Deed | $315,000 | Fidelity National Title Agency | |
| Deed | -- | None Listed On Document | |
| Deed | -- | None Listed On Document | |
| Deed | -- | -- | |
| Warranty Deed | $105,000 | -- | |
| Cash Sale Deed | $80,000 | -- |
Mortgage History
| Date | Status | Loan Amount | Loan Type |
|---|---|---|---|
| Open | $252,000 | New Conventional | |
| Previous Owner | $55,000 | Seller Take Back |
Property History
| Date | Event | Price | Change | Sq Ft Price |
|---|---|---|---|---|
| 05/06/2025 05/06/25 | Sold | $315,000 | +1.0% | $268 / Sq Ft |
| 03/28/2025 03/28/25 | Pending | -- | -- | -- |
| 03/15/2025 03/15/25 | For Sale | $312,000 | -- | $266 / Sq Ft |
Tax History Compared to Growth
Tax History
| Year | Tax Paid | Tax Assessment Tax Assessment Total Assessment is a certain percentage of the fair market value that is determined by local assessors to be the total taxable value of land and additions on the property. | Land | Improvement |
|---|---|---|---|---|
| 2024 | $2,475 | $19,832 | -- | -- |
| 2023 | $2,381 | $18,888 | $0 | $0 |
| 2022 | $2,267 | $17,988 | $0 | $0 |
| 2021 | $2,239 | $16,316 | $0 | $0 |
| 2020 | $2,203 | $16,316 | $0 | $0 |
| 2019 | $2,133 | $16,335 | $0 | $0 |
| 2018 | $2,041 | $14,407 | $0 | $0 |
| 2017 | $2,047 | $14,407 | $0 | $0 |
| 2016 | $1,939 | $14,126 | $0 | $0 |
| 2015 | $1,938 | $13,834 | $0 | $0 |
Agents Affiliated with this Home
-
Lisa Korpi

Seller's Agent in 2025
Lisa Korpi
Long Realty
(520) 271-7159
124 in this area
134 Total Sales
-
L
Buyer's Agent in 2025
Lisa Stokoe
Lighthouse Realty
Map
Source: MLS of Southern Arizona
MLS Number: 22507533
APN: 223-03-2540
- 14551 N Line Post Ln
- 14490 N Line Post Ln
- 1454 E Bright Angel Dr
- 1620 E Chisholm Ln
- 1690 E Mingus Ln Unit 51
- 1448 E Mule Train Dr
- 14420 N Del Webb Blvd
- 14670 N Wonderview Dr
- 14331 N Copperstone Dr
- 14488 N Rock Springs Ln
- 1151 E Haystack Dr
- 14730 N Palmwood Dr
- 14311 N Choctaw Dr
- 14270 N Choctaw Dr
- 14340 N Rusty Gate Trail Unit 2
- 1133 E Haystack Dr
- 14686 N Lost Arrow Dr
- 1117 E Rising Sun Dr
- 14451 N Rock Springs Ln Unit 5
- 14709 N Silver Hawk Dr
