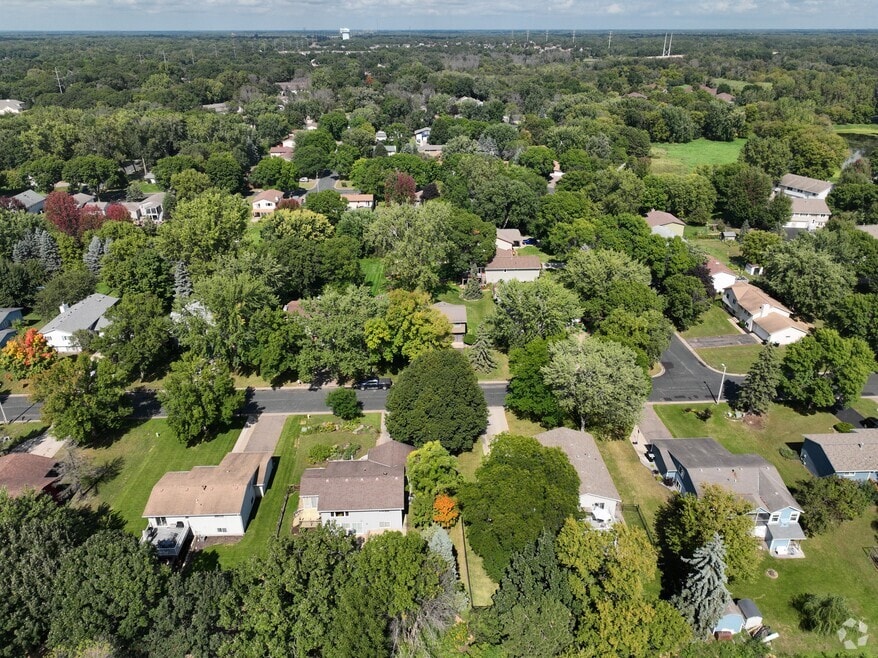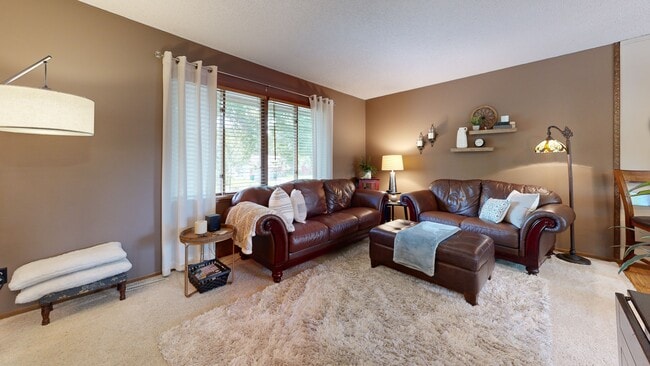
1449 119th Ln NW Coon Rapids, MN 55448
Estimated payment $2,212/month
Highlights
- Very Popular Property
- No HOA
- 2 Car Attached Garage
- Deck
- The kitchen features windows
- Living Room
About This Home
Pride of ownership shines in this one-owner home, thoughtfully designed with 4 bedrooms, including 3 on the main level, and two private primary suites. The lower-level suite is a spacious 400 sq ft retreat featuring dual closets and a private spa-like bath with a jacuzzi jetted tub. The updated kitchen showcases quartz countertops, stainless steel appliances, and a newer sliding glass door that opens to a newer 16x16 deck overlooking the beautifully landscaped yard. Downstairs, the finished walkout basement invites relaxation with a cozy gas fireplace, perfect for Minnesota evenings. Enjoy the convenience of being just a short walk to Lions Park and Sand Creek trails, while Bunker Beach Water Park, Bunker Park Stables, and Bunker Hills Golf Club are only minutes away.
Home Details
Home Type
- Single Family
Est. Annual Taxes
- $3,321
Year Built
- Built in 1984
Parking
- 2 Car Attached Garage
- Tuck Under Garage
- Garage Door Opener
Home Design
- Bi-Level Home
- Architectural Shingle Roof
Interior Spaces
- Family Room with Fireplace
- Living Room
- Dining Room
- Dryer
Kitchen
- Range
- Microwave
- Dishwasher
- Disposal
- The kitchen features windows
Bedrooms and Bathrooms
- 4 Bedrooms
- 2 Full Bathrooms
Finished Basement
- Walk-Out Basement
- Basement Fills Entire Space Under The House
- Natural lighting in basement
Utilities
- Forced Air Heating and Cooling System
- Humidifier
- 100 Amp Service
Additional Features
- Deck
- 10,890 Sq Ft Lot
Community Details
- No Home Owners Association
- Sherbrook 4Th Subdivision
Listing and Financial Details
- Assessor Parcel Number 113124320079
Map
Home Values in the Area
Average Home Value in this Area
Tax History
| Year | Tax Paid | Tax Assessment Tax Assessment Total Assessment is a certain percentage of the fair market value that is determined by local assessors to be the total taxable value of land and additions on the property. | Land | Improvement |
|---|---|---|---|---|
| 2025 | $3,321 | $323,100 | $80,000 | $243,100 |
| 2024 | $3,321 | $320,000 | $87,000 | $233,000 |
| 2023 | $3,162 | $325,800 | $80,000 | $245,800 |
| 2022 | $2,861 | $324,400 | $68,000 | $256,400 |
| 2021 | $2,788 | $264,100 | $67,000 | $197,100 |
| 2020 | $2,864 | $252,200 | $65,000 | $187,200 |
| 2019 | $2,779 | $233,500 | $57,000 | $176,500 |
| 2018 | $2,564 | $220,300 | $0 | $0 |
| 2017 | $2,259 | $198,300 | $0 | $0 |
| 2016 | $2,350 | $176,400 | $0 | $0 |
| 2015 | -- | $176,400 | $46,000 | $130,400 |
| 2014 | -- | $150,200 | $37,000 | $113,200 |
Property History
| Date | Event | Price | List to Sale | Price per Sq Ft |
|---|---|---|---|---|
| 09/11/2025 09/11/25 | For Sale | $365,000 | -- | $172 / Sq Ft |
About the Listing Agent

Jolene is a real estate agent with Keller Williams Classic Realty in Coon Rapids, MN and the nearby area, providing home-buyers and sellers with professional, responsive and attentive real estate services. Want an agent who'll really listen to what you want in a home? Need an agent who knows how to effectively market your home so it sells? Give Jolene a call! She's eager to help and would love to talk to you.
Jolene's Other Listings
Source: NorthstarMLS
MLS Number: 6785462
APN: 11-31-24-32-0079
- 12010 Eagle St NW
- 11852 Yellow Pine St NW
- 12034 Ibis St NW
- 1331 118th Ave NW
- 1557 121st Ave NW
- 12046 Xeon St NW
- 12201 Drake St NW
- 11907 Wintergreen St NW
- 1660 Northdale Blvd NW
- 1727 121st Ln NW
- 1830 121st Ln NW Unit 611
- 12310 Grouse St NW
- 1847 121st Ln NW Unit 708
- 12463 Drake St NW
- 1865 121st Ln NW Unit 811
- 12256 Killdeer St NW Unit 1406
- 950 120th Ln NW
- 861 120th Ln NW
- 11361 Jay St NW
- 11267 Robinson Dr NW
- 11931 Crane St NW
- 1770 121st Ave NW
- 11307 Robinson Dr NW
- 11360 Robinson Dr NW
- 12155 Quinn St NW
- 11501 Raven St NW
- 11205-11255 Hanson Blvd
- 11885 Evergreen Cir NW
- 10701-10705 Hanson Blvd NW
- 2400-2402 109th Ave NW
- 12332 3rd St NE
- 455 107th Ln NW
- 4 125th Ln NW
- 26 115th Ln NE Unit 456
- 10385 Linnet Cir NW
- 11418 5th Place NE Unit 320
- 11167 3rd St NE Unit 102
- 22 111th Ln NE Unit 26
- 1921 103rd Ave NW Unit 4
- 1921 103rd Ave NW Unit 4





