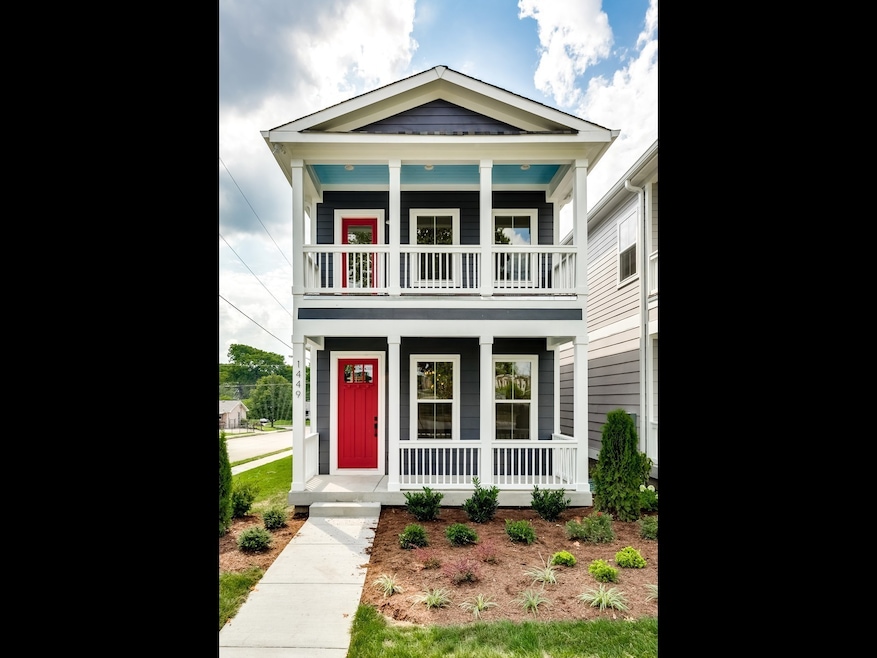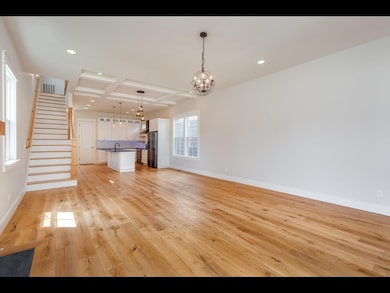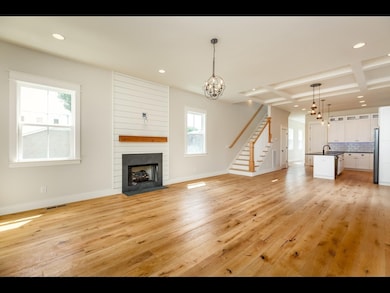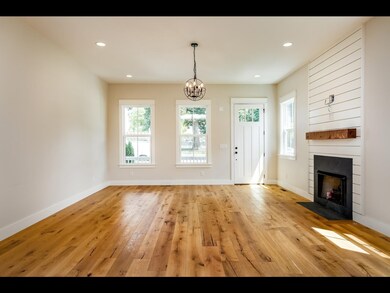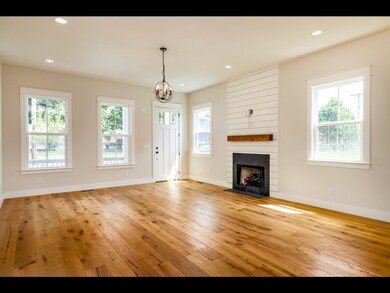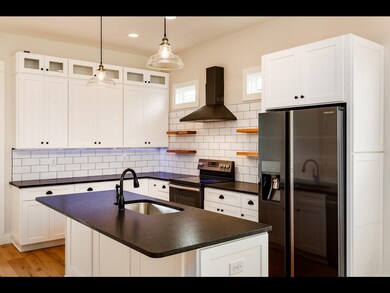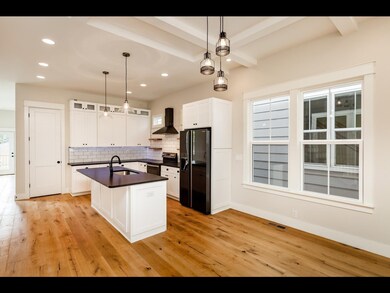1449 14th Ave S Nashville, TN 37212
Edgehill NeighborhoodHighlights
- City View
- No HOA
- Cooling Available
- Deck
- Walk-In Closet
- 3-minute walk to William Edmondson Homesite Park & Gardens
About This Home
Close to Belmont,Vandy, 12 South, Green Hills, 8 South, Edgehill Village, The Gulch, I-65. Fenced yard. Across the street from Edmondson Memorial Park and Gardens. 3 covered porches for great outdoor living. Corner lot with private parking and lots of street parking. Fenced yard. Lawn care and pest control included. Call/text jeff checko 615.394.7783 for details/showings.
Listing Agent
The Ashton Real Estate Group of RE/MAX Advantage Brokerage Phone: 6153947783 License # 284459 Listed on: 07/11/2025

Home Details
Home Type
- Single Family
Est. Annual Taxes
- $4,901
Year Built
- Built in 2017
Lot Details
- Fenced Front Yard
Home Design
- Asphalt Roof
Interior Spaces
- 2,480 Sq Ft Home
- Property has 2 Levels
- Furnished or left unfurnished upon request
- Living Room with Fireplace
- Tile Flooring
- City Views
- Crawl Space
Kitchen
- Oven or Range
- <<microwave>>
- Dishwasher
- Disposal
Bedrooms and Bathrooms
- 4 Bedrooms | 1 Main Level Bedroom
- Walk-In Closet
- 3 Full Bathrooms
Parking
- 4 Open Parking Spaces
- 4 Parking Spaces
- Driveway
- On-Street Parking
Outdoor Features
- Deck
- Patio
Schools
- Eakin Elementary School
- West End Middle School
- Hillsboro Comp High School
Utilities
- Cooling Available
- Heating System Uses Natural Gas
- Private Sewer
Listing and Financial Details
- Property Available on 8/1/25
Community Details
Overview
- No Home Owners Association
- Belmont Subdivision
Pet Policy
- Pets Allowed
Map
Source: Realtracs
MLS Number: 2939070
APN: 105-05-3D-002-00
- 1420 15th Ave S
- 1418 15th Ave S
- 1713 14th Ave S
- 1709 15th Ave S
- 1304 Wedgewood Ave
- 1107 Argyle Ave
- 1106 Wade Ave Unit 5
- 1435 11th Ave S
- 1439 11th Ave S
- 1114 W Grove Ave Unit 5
- 1112 W Grove Ave
- 1033 Wedgewood Ave Unit 4
- 1900 12th Ave S Unit 420
- 1900 12th Ave S Unit 311
- 1900 12th Ave S Unit 406
- 1900 12th Ave S Unit 404
- 1900 12th Ave S Unit 415
- 1417 Edgehill Ave
- 1008 Argyle Ave
- 1630 18th Ave S
- 1508 Villa Place
- 1720 14th Ave S Unit ID1051681P
- 1720 14th Ave S Unit ID1051706P
- 1706 Villa Place
- 1706 Villa Place
- 1306 Wedgewood Ave Unit ID1043941P
- 1302 Wedgewood Ave Unit ID1043946P
- 1709 Villa Place Unit Walk to Belmont and Vandy
- 1122 Argyle Ave Unit ID1051695P
- 1436 12th Ave S
- 1711 Villa Place
- 1711 Villa Place
- 1120 Argyle Ave Unit ID1051679P
- 1500 12th Ave S
- 1114 Wade Ave Unit ID1043933P
- 1114A Wade Ave Unit ID1043948P
- 1113 Wade Ave Unit ID1043925P
- 1113 Wade Ave Unit ID1043928P
- 1108 Wade Ave Unit ID1038527P
- 1501 16th Ave S Unit 5
