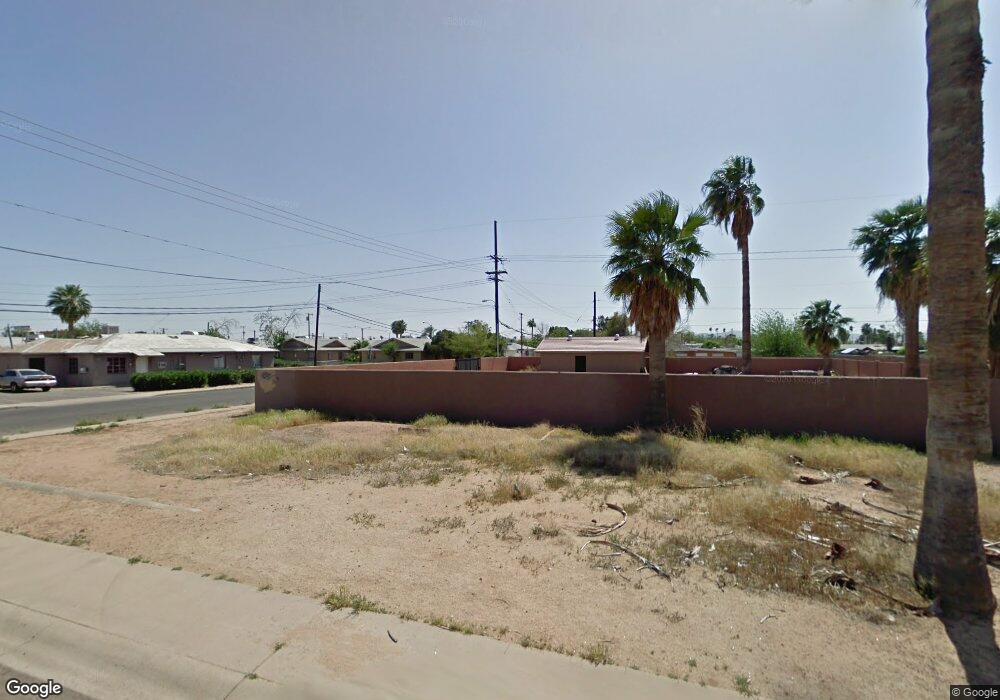1449 E Hoover Ave Unit 1 Phoenix, AZ 85006
Coronado Neighborhood
3
Beds
3
Baths
2,520
Sq Ft
6,970
Sq Ft
About This Home
This home is located at 1449 E Hoover Ave Unit 1, Phoenix, AZ 85006. 1449 E Hoover Ave Unit 1 is a home located in Maricopa County with nearby schools including Whittier Elementary School, North High School, and Phoenix Coding Academy.
Create a Home Valuation Report for This Property
The Home Valuation Report is an in-depth analysis detailing your home's value as well as a comparison with similar homes in the area
Home Values in the Area
Average Home Value in this Area
Map
Nearby Homes
- 1513 E Sheridan St
- 2531 N 15th St
- 2545 N 15th St
- 2533 N 16th St
- 2521 N Evergreen St
- 1442 E Palm Ln
- 1630 E Harvard St
- 1346 E Palm Ln
- 2207 N Edgemere St
- 2621 N 14th St
- 1342 E Granada Rd
- 1413 E Windsor Ave
- 1733 E Harvard St
- 1628 E Granada Rd
- 1232 E Virginia Ave
- 1526 E Coronado Rd
- 2701 N 16th St Unit 210
- 2701 N 16th St Unit 108
- 2701 N 16th St Unit 211
- 1346 E Coronado Rd
- 1449 E Hoover Ave Unit 2
- 1449 E Hoover Ave
- 1441 E Hoover Ave
- 1433 E Hoover Ave
- 1435 E Hoover Ave
- 2242 N 15th St
- 2310 N 15th Ave
- 2310 N 15th St
- 1450 E Hoover Ave
- 1501 E Oak St
- 1423 E Hoover Ave
- 2238 N 15th St
- 1501 E Harvard St Unit 1501A
- 1501 E Harvard St
- 1501 E Harvard St Unit B
- 1501 E Harvard St Unit A
- 1438 E Hoover Ave
- 2324 N 15th St
- 1503 E Harvard St Unit B
- 1503 E Harvard St Unit A
Your Personal Tour Guide
Ask me questions while you tour the home.
