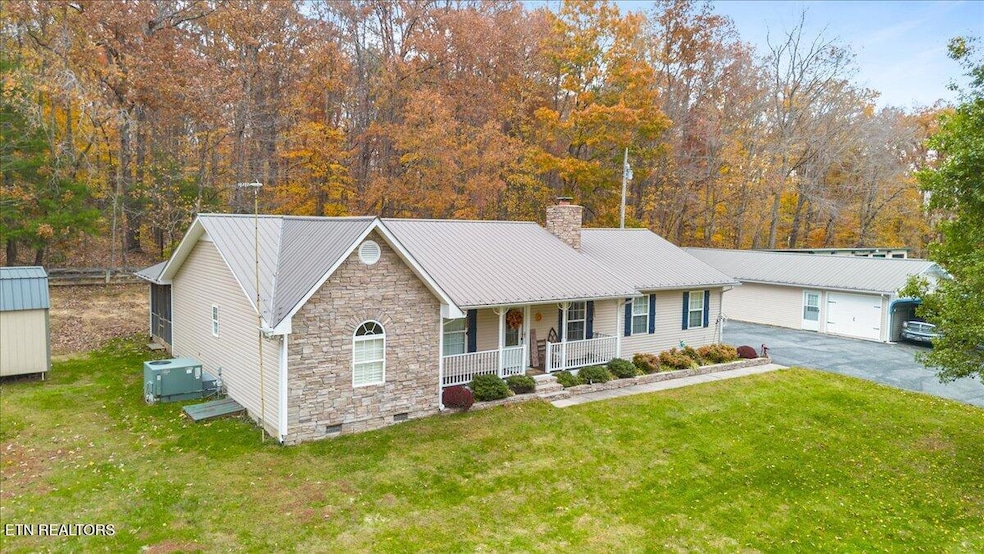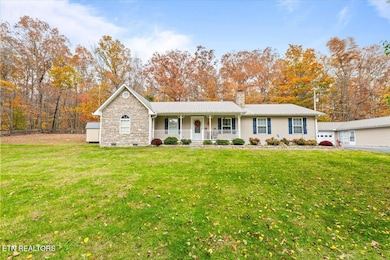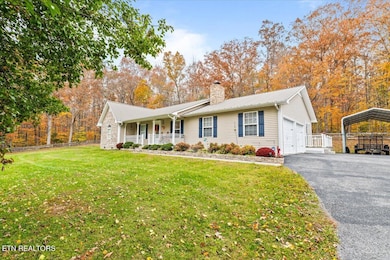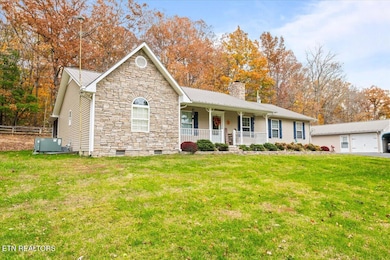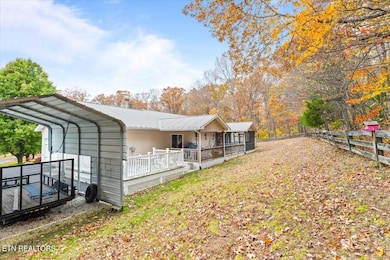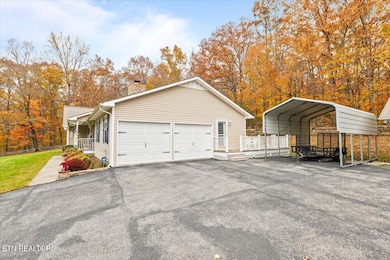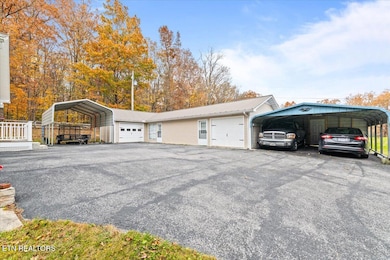1449 Marcumtown Rd Oneida, TN 37841
Estimated payment $1,817/month
Highlights
- Countryside Views
- Private Lot
- Cathedral Ceiling
- Deck
- Traditional Architecture
- Main Floor Primary Bedroom
About This Home
Wonderful updated home with tons of space and storage! This home has so much to offer! New Vinyl Siding, 3 car carport-storage shed- Detached 2 car garage- And another attached 2 car garage! Detached finished building currently being used as a sewing room has water and power could be used as an in law suite or apartment 580 square feet- Nice flat yard- pro panel metal roof- Covered back deck- back screened in porch- separate laundry room- stainless steel appliances- Kitchen Island- Cathedral Ceilings- huge stone fireplace that is currently gas but could easily be converted back to wood- gas heat and gas hot water heater- walk in master closet- Front porch and back porch on a foundation if you wanted to add more living space! Come check it out today!
Home Details
Home Type
- Single Family
Est. Annual Taxes
- $993
Year Built
- Built in 1996
Lot Details
- 0.92 Acre Lot
- Private Lot
- Level Lot
Parking
- 4 Car Garage
- 3 Carport Spaces
- Parking Available
Home Design
- Traditional Architecture
- Frame Construction
- Stone Siding
- Vinyl Siding
Interior Spaces
- 1,724 Sq Ft Home
- Living Quarters
- Wired For Data
- Cathedral Ceiling
- Ceiling Fan
- Wood Burning Fireplace
- Gas Log Fireplace
- Stone Fireplace
- Vinyl Clad Windows
- Family Room
- Open Floorplan
- Home Office
- Bonus Room
- Workshop
- Screened Porch
- Storage
- Tile Flooring
- Countryside Views
- Crawl Space
- Fire and Smoke Detector
Kitchen
- Eat-In Kitchen
- Self-Cleaning Oven
- Microwave
- Dishwasher
Bedrooms and Bathrooms
- 3 Bedrooms
- Primary Bedroom on Main
- Walk-In Closet
- 2 Full Bathrooms
Laundry
- Laundry Room
- Washer and Dryer Hookup
Outdoor Features
- Deck
- Separate Outdoor Workshop
- Outdoor Storage
Schools
- Oneida Middle School
- Oneida High School
Utilities
- Central Heating and Cooling System
- Heat Pump System
- Internet Available
Community Details
- No Home Owners Association
Listing and Financial Details
- Assessor Parcel Number 040 034.04
Map
Home Values in the Area
Average Home Value in this Area
Tax History
| Year | Tax Paid | Tax Assessment Tax Assessment Total Assessment is a certain percentage of the fair market value that is determined by local assessors to be the total taxable value of land and additions on the property. | Land | Improvement |
|---|---|---|---|---|
| 2024 | $993 | $62,000 | $2,900 | $59,100 |
| 2023 | $993 | $62,000 | $2,900 | $59,100 |
| 2022 | $960 | $38,950 | $2,400 | $36,550 |
| 2021 | $930 | $38,950 | $2,400 | $36,550 |
| 2020 | $930 | $37,750 | $2,400 | $35,350 |
| 2019 | $930 | $37,750 | $2,400 | $35,350 |
| 2018 | $930 | $37,750 | $2,400 | $35,350 |
| 2017 | $910 | $36,925 | $2,400 | $34,525 |
| 2016 | $877 | $36,925 | $2,400 | $34,525 |
| 2015 | $832 | $36,925 | $2,400 | $34,525 |
| 2014 | $832 | $36,925 | $2,400 | $34,525 |
Property History
| Date | Event | Price | List to Sale | Price per Sq Ft |
|---|---|---|---|---|
| 11/10/2025 11/10/25 | For Sale | $329,000 | -- | $191 / Sq Ft |
Purchase History
| Date | Type | Sale Price | Title Company |
|---|---|---|---|
| Warranty Deed | $150,000 | -- | |
| Deed | -- | -- | |
| Warranty Deed | $2,000 | -- |
Mortgage History
| Date | Status | Loan Amount | Loan Type |
|---|---|---|---|
| Open | $85,000 | New Conventional |
Source: East Tennessee REALTORS® MLS
MLS Number: 1321426
APN: 040-034.04
- 0 Meadow Creek Dr
- 530 Pine Creek Rd
- 1051 Williams Creek Rd
- 640 Meadow Creek Dr
- 167 Pine Creek Rd
- 1631 Grave Hill Rd
- 287 R S Marcum Rd
- 484 Hc Smith Dr
- 3561 Grave Hill Rd
- 241 Skyline Dr
- 178 Stan Reed Ln
- 179 Clay Boyatt Rd
- 114 Verdun Rd
- 287 Shady Ln
- 0 Eli Ln
- 0 Edgewood Blvd
- 191 Ashley Ln
- 942 W 3rd Ave
- 562 Verdun Rd
- 500 Stanley St
