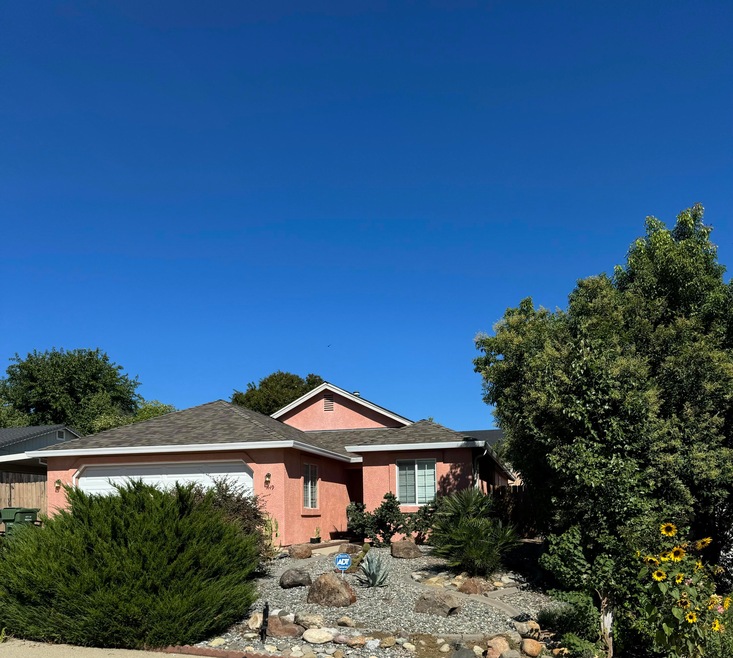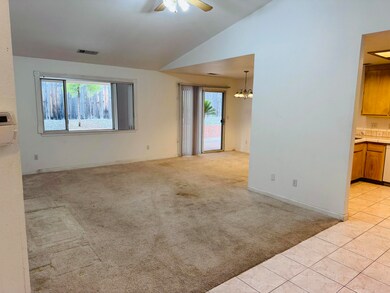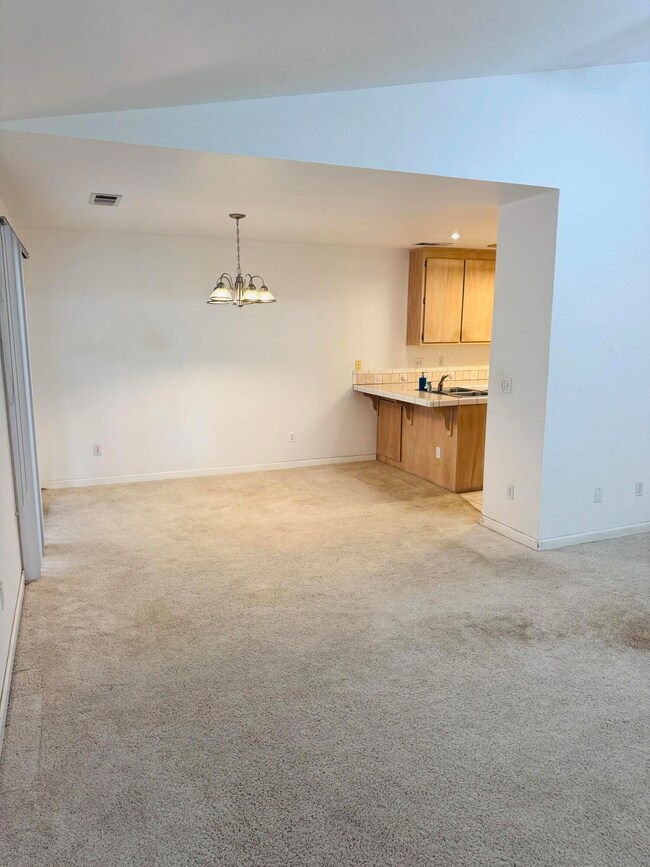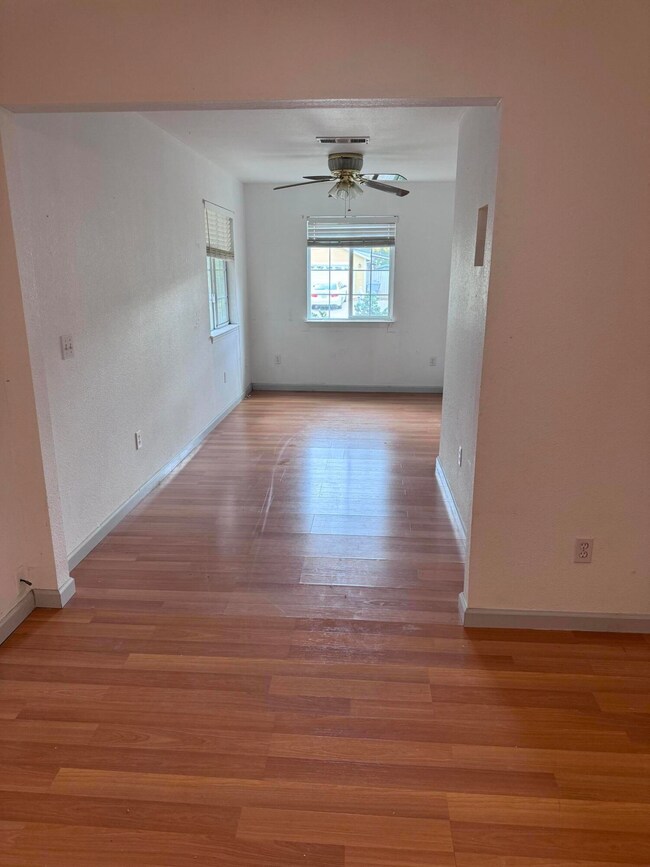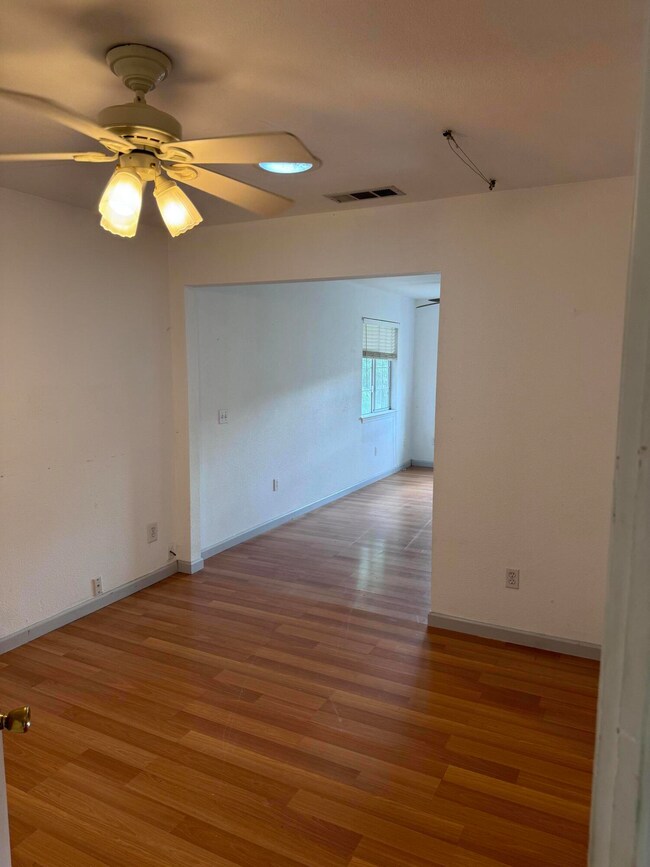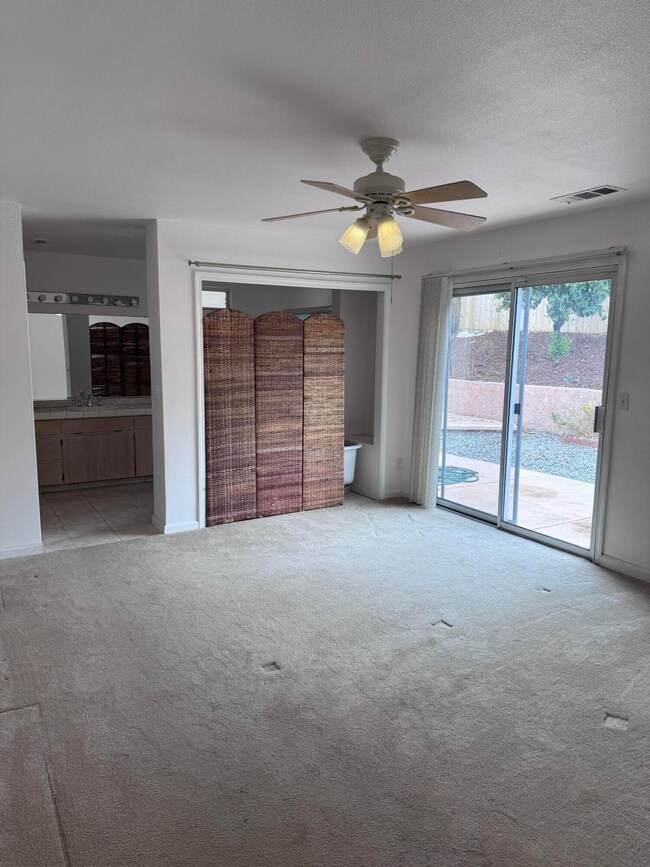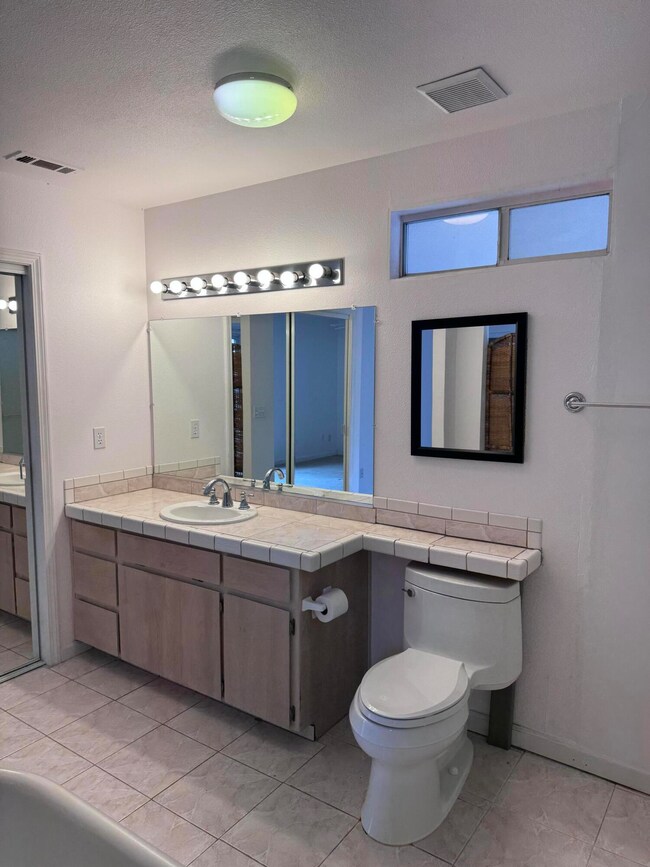
1449 Setter Dr Redding, CA 96003
Boulder Creek NeighborhoodHighlights
- RV Access or Parking
- Contemporary Architecture
- No HOA
- Enterprise High School Rated A-
- Vaulted Ceiling
- Oversized Parking
About This Home
As of January 20243 Bedroom 2 Bath home with additional office space off the front bedroom. Breakfast Bar. Large, covered side yard and patio. Vaulted ceilings. Located in Quail ridge Subdivision with end of street privacy.
Last Agent to Sell the Property
Teresa Sacco
American Real Estate-Real Broker Listed on: 09/28/2023
Home Details
Home Type
- Single Family
Est. Annual Taxes
- $2,833
Year Built
- Built in 1995
Lot Details
- 6,970 Sq Ft Lot
Home Design
- Contemporary Architecture
- Slab Foundation
- Composition Roof
- Wood Siding
- Stucco
Interior Spaces
- 1,446 Sq Ft Home
- 1-Story Property
- Vaulted Ceiling
Kitchen
- Eat-In Kitchen
- Breakfast Bar
- Tile Countertops
Bedrooms and Bathrooms
- 3 Bedrooms
- 2 Full Bathrooms
- Double Vanity
Parking
- Oversized Parking
- Off-Street Parking
- RV Access or Parking
Schools
- Boulder Creek Elementary School
Utilities
- Central Air
- Heating Available
Community Details
- No Home Owners Association
- Quailridge Subdivision
Listing and Financial Details
- Assessor Parcel Number 117-340-035-000
Ownership History
Purchase Details
Home Financials for this Owner
Home Financials are based on the most recent Mortgage that was taken out on this home.Purchase Details
Home Financials for this Owner
Home Financials are based on the most recent Mortgage that was taken out on this home.Purchase Details
Purchase Details
Purchase Details
Purchase Details
Home Financials for this Owner
Home Financials are based on the most recent Mortgage that was taken out on this home.Similar Homes in Redding, CA
Home Values in the Area
Average Home Value in this Area
Purchase History
| Date | Type | Sale Price | Title Company |
|---|---|---|---|
| Grant Deed | $300,000 | Fidelity National Title Compan | |
| Grant Deed | $225,000 | First American Title Co | |
| Grant Deed | $182,500 | First American Title Company | |
| Interfamily Deed Transfer | -- | -- | |
| Grant Deed | $165,000 | Placer Title Company | |
| Grant Deed | $112,000 | First American Title Co |
Mortgage History
| Date | Status | Loan Amount | Loan Type |
|---|---|---|---|
| Open | $280,000 | New Conventional | |
| Previous Owner | $188,000 | New Conventional | |
| Previous Owner | $185,815 | New Conventional | |
| Previous Owner | $100,800 | No Value Available |
Property History
| Date | Event | Price | Change | Sq Ft Price |
|---|---|---|---|---|
| 01/26/2024 01/26/24 | Sold | $300,000 | -16.4% | $207 / Sq Ft |
| 12/26/2023 12/26/23 | Pending | -- | -- | -- |
| 11/02/2023 11/02/23 | Price Changed | $359,000 | -2.7% | $248 / Sq Ft |
| 10/23/2023 10/23/23 | Price Changed | $369,000 | -2.6% | $255 / Sq Ft |
| 09/28/2023 09/28/23 | For Sale | $379,000 | +68.4% | $262 / Sq Ft |
| 09/11/2018 09/11/18 | Sold | $225,000 | -4.3% | $156 / Sq Ft |
| 08/13/2018 08/13/18 | Pending | -- | -- | -- |
| 07/13/2018 07/13/18 | For Sale | $235,000 | -- | $163 / Sq Ft |
Tax History Compared to Growth
Tax History
| Year | Tax Paid | Tax Assessment Tax Assessment Total Assessment is a certain percentage of the fair market value that is determined by local assessors to be the total taxable value of land and additions on the property. | Land | Improvement |
|---|---|---|---|---|
| 2025 | $2,833 | $310,400 | $56,100 | $254,300 |
| 2024 | $2,791 | $246,067 | $54,681 | $191,386 |
| 2023 | $2,791 | $241,243 | $53,609 | $187,634 |
| 2022 | $2,701 | $236,513 | $52,558 | $183,955 |
| 2021 | $2,638 | $231,877 | $51,528 | $180,349 |
| 2020 | $2,606 | $229,500 | $51,000 | $178,500 |
| 2019 | $2,581 | $225,000 | $50,000 | $175,000 |
| 2018 | $2,323 | $201,458 | $38,634 | $162,824 |
| 2017 | $2,359 | $197,509 | $37,877 | $159,632 |
| 2016 | $2,241 | $193,637 | $37,135 | $156,502 |
| 2015 | $2,221 | $190,730 | $36,578 | $154,152 |
| 2014 | $2,062 | $175,000 | $35,000 | $140,000 |
Agents Affiliated with this Home
-
T
Seller's Agent in 2024
Teresa Sacco
American Real Estate-Real Broker
-
Glen Lemette
G
Buyer's Agent in 2024
Glen Lemette
eXp Realty of Northern California, Inc.
(530) 510-1853
1 in this area
2 Total Sales
-
D
Seller's Agent in 2018
Diantha Reynolds
House of Realty
-
C
Buyer's Agent in 2018
Cherrel Kirkland
Banner Real Estate
Map
Source: Shasta Association of REALTORS®
MLS Number: 23-3941
APN: 117-340-035-000
- 1561 Wingsetter Way
- 1030 Tulare Ct
- 1025 Edgewater Ct
- 897 Tanglewood Dr
- 1088 Burton Dr
- 1000 Greenbriar Ct
- 910 Montcrest Dr
- 1854 Whistling Dr
- 825 Mission Sierra Ct
- 823 Mission Sierra Ct
- 1285 Lancers Ln
- 1313 Lancers Ln
- 573 Mission de Oro Dr
- 592 Mill Valley Pkwy
- 839 Oakmont Dr
- 1217 Crag Walk
- 1063 Belcrest Dr
- 1232 Crag Walk
- 427 Yolla Bolly Trail
- 711 Teakwood Dr
