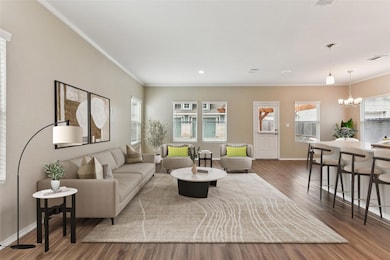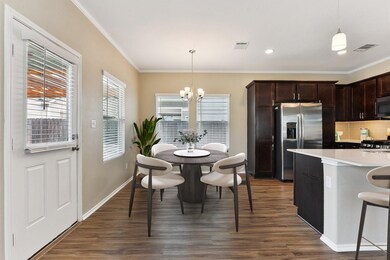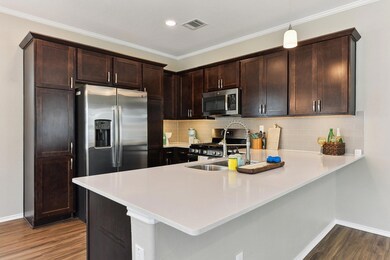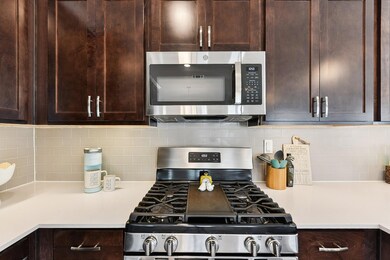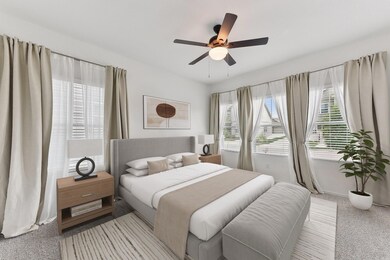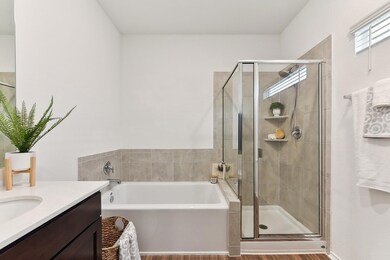
1449 Weatherford Ln Leander, TX 78641
Estimated payment $2,942/month
Highlights
- Above Ground Spa
- Solar Power System
- Private Yard
- Leander Middle School Rated A
- Main Floor Primary Bedroom
- Corian Countertops
About This Home
Upgraded, energy-efficient, and move-in ready—this 4-bedroom, 2.5-bath home is packed with thoughtful additions inside and out. It's loaded with upgrades, including owned solar panels, an electric drive-through gate, and a brightly lit, air-conditioned garage with epoxy floors. You’ll also find great attic storage, a covered patio with pergola, and a privately situated hot tub for year-round relaxation. The home includes a washer, dryer, refrigerator, and even a mounted TV by the hot tub—making move-in a breeze.
Step inside the front door to discover a smart layout with the primary suite on the main floor, offering comfort and privacy. The open-concept living area flows effortlessly into a spacious kitchen and dining space. The kitchen is elevated with pendant lighting, cabinet hardware and under cabinet lighting. Upstairs you will find a fantastic flex space with enough room for multiple uses.
Beyond the property, enjoy access to a resort-style neighborhood pool, playgrounds, and picnic areas with grills. Just a short walk away is a stunning 45.5-acre park with a fishing lake, BBQ pavilions, playscape, and scenic trails. Conveniently located near shopping, dining, healthcare, and major commuter routes—this home truly has it all!
Listing Agent
Amazing Realty LLC Brokerage Phone: (512) 710-4000 License #0679020 Listed on: 05/08/2025
Home Details
Home Type
- Single Family
Est. Annual Taxes
- $8,179
Year Built
- Built in 2021
Lot Details
- 5,841 Sq Ft Lot
- Northeast Facing Home
- Wood Fence
- Interior Lot
- Private Yard
HOA Fees
- $75 Monthly HOA Fees
Parking
- 2 Car Detached Garage
Home Design
- Slab Foundation
- Shingle Roof
- Vertical Siding
- Stone Siding
Interior Spaces
- 2,022 Sq Ft Home
- 2-Story Property
- Ceiling Fan
- Recessed Lighting
- Multiple Living Areas
- Dining Room
Kitchen
- Open to Family Room
- Breakfast Bar
- Free-Standing Gas Range
- Microwave
- Dishwasher
- Corian Countertops
- Disposal
Flooring
- Carpet
- Tile
- Vinyl
Bedrooms and Bathrooms
- 4 Bedrooms | 1 Primary Bedroom on Main
- Double Vanity
- Garden Bath
- Separate Shower
Laundry
- Dryer
- Washer
Eco-Friendly Details
- Solar Power System
Outdoor Features
- Above Ground Spa
- Exterior Lighting
- Arbor
- Front Porch
Schools
- Hisle Elementary School
- Leander Middle School
- Glenn High School
Utilities
- Central Heating and Cooling System
- Heating System Uses Natural Gas
Listing and Financial Details
- Assessor Parcel Number 17W418000F0011
- Tax Block F
Community Details
Overview
- Association fees include common area maintenance
- Devine Lake Association
- Devine Lake Subdivision
- Electric Vehicle Charging Station
Amenities
- Picnic Area
- Common Area
- Community Mailbox
Recreation
- Community Playground
- Community Pool
- Park
Map
Home Values in the Area
Average Home Value in this Area
Tax History
| Year | Tax Paid | Tax Assessment Tax Assessment Total Assessment is a certain percentage of the fair market value that is determined by local assessors to be the total taxable value of land and additions on the property. | Land | Improvement |
|---|---|---|---|---|
| 2024 | $6,255 | $367,631 | $82,000 | $285,631 |
| 2023 | $6,066 | $359,687 | $82,000 | $277,687 |
| 2022 | $2,243 | $102,000 | $82,000 | $20,000 |
| 2021 | $1,575 | $62,000 | $62,000 | $0 |
Property History
| Date | Event | Price | Change | Sq Ft Price |
|---|---|---|---|---|
| 07/08/2025 07/08/25 | Pending | -- | -- | -- |
| 05/08/2025 05/08/25 | For Sale | $395,000 | -- | $195 / Sq Ft |
Purchase History
| Date | Type | Sale Price | Title Company |
|---|---|---|---|
| Special Warranty Deed | -- | Lennar Title Inc | |
| Special Warranty Deed | -- | Lennar Title Inc |
Mortgage History
| Date | Status | Loan Amount | Loan Type |
|---|---|---|---|
| Open | $322,044 | New Conventional |
Similar Homes in Leander, TX
Source: Unlock MLS (Austin Board of REALTORS®)
MLS Number: 2910842
APN: R600208
- 1316 Aquilla Dr
- 1528 Aspinwall Cove
- 1528 Aspinwall Cove
- 1528 Aspinwall Cove
- 1528 Aspinwall Cove
- 1336 Aquilla Dr
- 1528 Aspinwall Cove
- 1528 Aspinwall Cove
- 1528 Aspinwall Cove
- 1325 Aquilla Dr
- 1528 Aspinwall Cove
- 1528 Aspinwall Cove
- 1528 Aspinwall Cove
- 1528 Aspinwall Cove
- 1528 Aspinwall Cove
- 1528 Aspinwall Cove
- 1321 Aquilla Dr
- 1016 Flanagan Dr
- 4224 Gladewater Ave
- 914 Flanagan Dr

