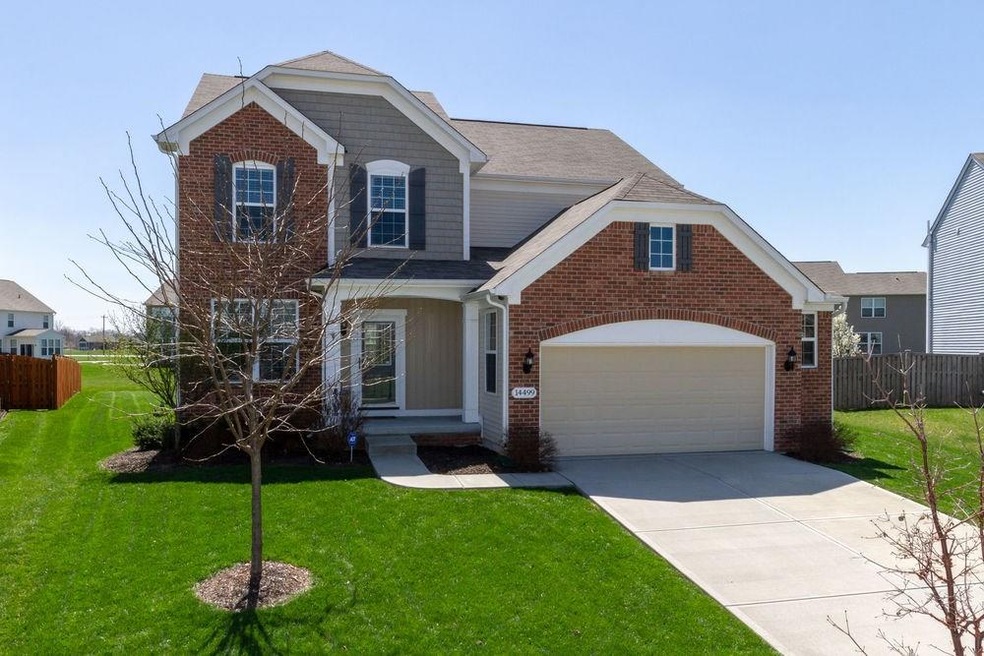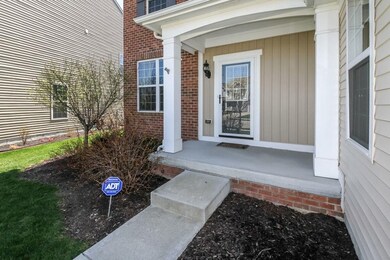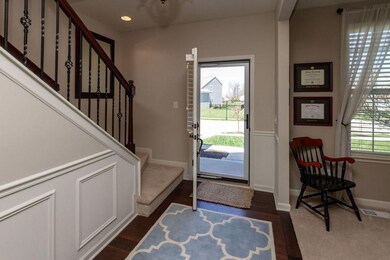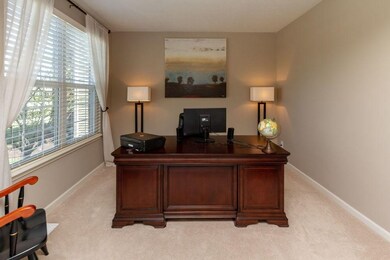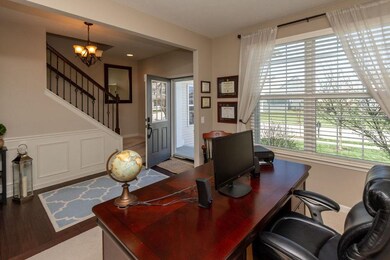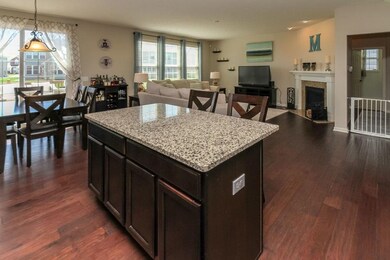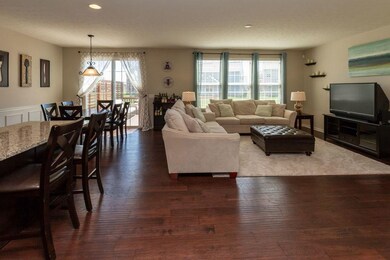
14499 Milton Rd Fishers, IN 46037
Olio NeighborhoodHighlights
- Vaulted Ceiling
- Community Pool
- Woodwork
- Thorpe Creek Elementary School Rated A
- Double Oven
- 4-minute walk to Avalon Woods
About This Home
As of July 2018MOVE IN READY Newcastle floor plan shows like a model. 4 BD 4 Full bath home w/ finished basement. Open concept kitchen, eat-in area & family rm w/ added can lighting, kitchen island, gas fireplace, & dark hard wood floors on main. Main level bedroom is great for guests/playroom. Stainless steel appliances w/ double oven & granite counter tops. Master bath w/ raised granite counter, upgraded lighting & fixtures. Laundry has utility sink. Master bedroom has tray ceiling & custom closet. Stair ways have rod iron rails. Basement has full bath & rough-in for wet bar. Backyard has spacious wood deck. 4' bump on garage side so plenty of room for tools or toys. Walking distance to park, pool, playground and schools.
Last Agent to Sell the Property
Keller Williams Indy Metro NE License #RB14042776 Listed on: 05/24/2018

Last Buyer's Agent
Dixie Oberlin
Keller Williams Indy Metro NE
Home Details
Home Type
- Single Family
Est. Annual Taxes
- $3,412
Year Built
- Built in 2013
Lot Details
- 0.29 Acre Lot
Home Design
- Vinyl Siding
- Concrete Perimeter Foundation
Interior Spaces
- 2-Story Property
- Woodwork
- Vaulted Ceiling
- Gas Log Fireplace
- Window Screens
- Basement
- Sump Pump
- Fire and Smoke Detector
Kitchen
- Double Oven
- Gas Oven
- Built-In Microwave
Bedrooms and Bathrooms
- 4 Bedrooms
- Walk-In Closet
Parking
- Garage
- Driveway
Utilities
- Forced Air Heating and Cooling System
- Heating System Uses Gas
- Natural Gas Connected
- Gas Water Heater
Listing and Financial Details
- Assessor Parcel Number 291125016007000020
Community Details
Overview
- Association fees include pool, snow removal, tennis court(s)
- Avalon Of Fishers Subdivision
- Property managed by Community Management
Recreation
- Community Pool
Ownership History
Purchase Details
Home Financials for this Owner
Home Financials are based on the most recent Mortgage that was taken out on this home.Purchase Details
Home Financials for this Owner
Home Financials are based on the most recent Mortgage that was taken out on this home.Similar Homes in the area
Home Values in the Area
Average Home Value in this Area
Purchase History
| Date | Type | Sale Price | Title Company |
|---|---|---|---|
| Warranty Deed | -- | Ata National Title Group | |
| Warranty Deed | -- | None Available |
Mortgage History
| Date | Status | Loan Amount | Loan Type |
|---|---|---|---|
| Closed | $230,450 | New Conventional | |
| Closed | $233,200 | New Conventional | |
| Previous Owner | $258,333 | New Conventional |
Property History
| Date | Event | Price | Change | Sq Ft Price |
|---|---|---|---|---|
| 06/26/2025 06/26/25 | Price Changed | $498,000 | -2.4% | $144 / Sq Ft |
| 06/11/2025 06/11/25 | For Sale | $510,000 | +57.8% | $147 / Sq Ft |
| 07/10/2018 07/10/18 | Sold | $323,200 | +1.0% | $98 / Sq Ft |
| 05/27/2018 05/27/18 | Pending | -- | -- | -- |
| 05/24/2018 05/24/18 | For Sale | $320,000 | -- | $97 / Sq Ft |
Tax History Compared to Growth
Tax History
| Year | Tax Paid | Tax Assessment Tax Assessment Total Assessment is a certain percentage of the fair market value that is determined by local assessors to be the total taxable value of land and additions on the property. | Land | Improvement |
|---|---|---|---|---|
| 2024 | $4,869 | $443,000 | $83,200 | $359,800 |
| 2023 | $4,869 | $422,500 | $83,200 | $339,300 |
| 2022 | $4,513 | $376,600 | $83,200 | $293,400 |
| 2021 | $4,131 | $345,000 | $83,200 | $261,800 |
| 2020 | $3,984 | $329,000 | $83,200 | $245,800 |
| 2019 | $3,827 | $316,300 | $55,100 | $261,200 |
| 2018 | $3,605 | $297,600 | $55,100 | $242,500 |
| 2017 | $3,462 | $290,600 | $59,200 | $231,400 |
| 2016 | $3,411 | $286,600 | $59,200 | $227,400 |
| 2014 | $2,985 | $275,700 | $59,200 | $216,500 |
| 2013 | $2,985 | $229,100 | $59,200 | $169,900 |
Agents Affiliated with this Home
-
Angela Miller Brees

Seller's Agent in 2025
Angela Miller Brees
Berkshire Hathaway Home
(317) 371-2316
27 in this area
105 Total Sales
-
Sarah Curry

Seller's Agent in 2018
Sarah Curry
Keller Williams Indy Metro NE
(317) 529-8551
1 in this area
26 Total Sales
-

Buyer's Agent in 2018
Dixie Oberlin
Keller Williams Indy Metro NE
Map
Source: MIBOR Broker Listing Cooperative®
MLS Number: MBR21567510
APN: 29-11-25-016-007.000-020
- 14514 Glapthorn Rd
- 14453 Glapthorn Rd
- 14584 Hinton Dr
- 12777 Rotterdam Rd
- 14620 Hinton Dr
- 14332 Eddington Place
- 12998 Silbury Hill Way
- 12959 Balfour Rd
- 14052 Rayners Ln
- 12600 Misty Ridge Ct
- 14030 Avalon Dr E
- 14036 Rayners Ln
- 14662 Woodstone Cir
- 12878 Ari Ln
- 13998 Avalon Blvd
- 14402 Wolverton Way
- 13019 Pinner Ave
- 13327 Hockley Dr
- 14466 Chapelwood Ln
- 14446 Chapelwood Ln
