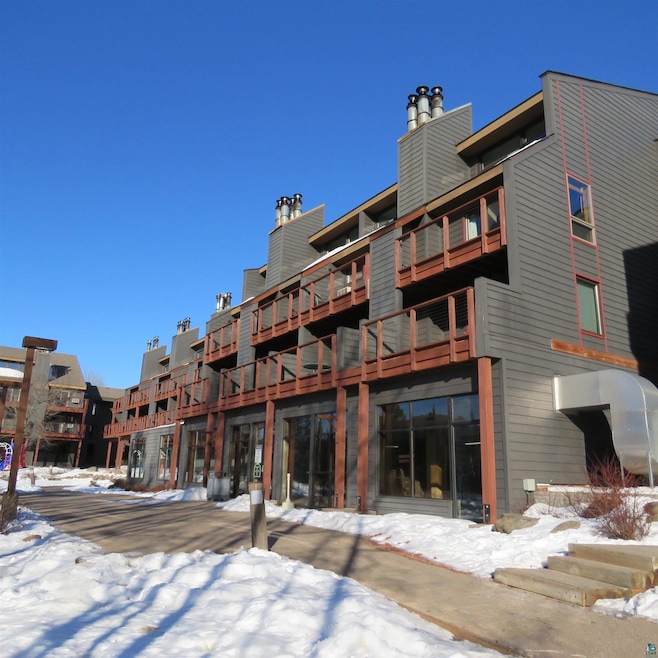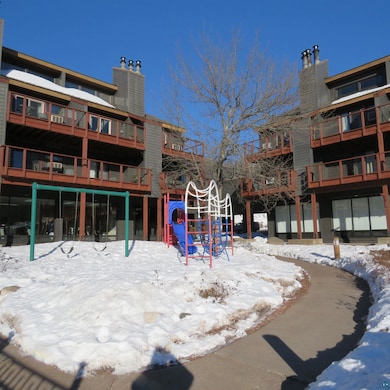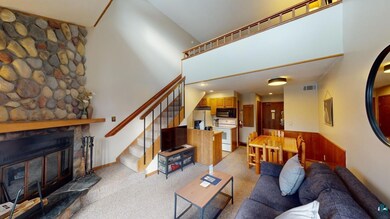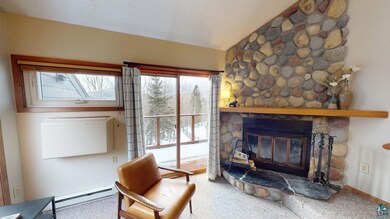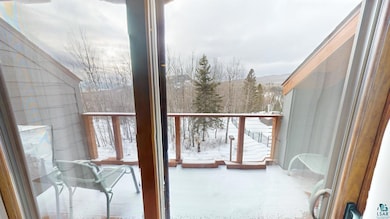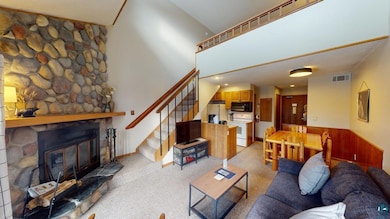
144C Bridge Run Ln Lutsen, MN 55612
Estimated payment $2,838/month
Highlights
- Fitness Center
- Vaulted Ceiling
- Loft
- Panoramic View
- Sauna
- Community Spa
About This Home
Perched on the ski slopes of Lutsen Mountains, this condo offers Lake Superior and Mountain views and great relaxation amenities. The condo itself has a great functional lay out – listed as a 1 bedroom, but there is bonus loft sleeping area, a full kitchen to cook your meals instead of eating out, a full bathroom on each level and a deck overlooking the outdoor pool and Moose Mountain, along with Lake Superior. Being an end unit on the upper floor, this condo has a unique configuration, so it gets requested by guests who have stayed there. Cozy up by the fireplace with a book or hot cocoa after a long day outdoors. The living room even has a sofa sleeper for extra sleeping space! The current owners have made several updates: new air conditioning unit, new water heater, new window above the wall with the air conditioning unit, replaced upstairs bathroom door and new lighting fixture above the dining table. Caribou Highlands has many amenities such as an indoor pool with a sauna and hot tub to soak in after a day of skiing on the slopes. Caribou Highlands offers restaurant and tap room on site – Moguls, gift shop and work out room. During the summer months enjoy an outdoor pool with loungers for laying under the sun. The Superior National Golf Course is just down the road, alongside is the paved biking trail – Gitchi Gami State Trail offering miles of biking. Lutsen is the base of mountain biking and Lutsen 99er annual bike race. This is an exciting opportunity to own a North Shore retreat free of hassle!
Home Details
Home Type
- Single Family
Est. Annual Taxes
- $2,416
Year Built
- Built in 1984
Lot Details
- 3,920 Sq Ft Lot
- Property fronts a county road
- Landscaped
HOA Fees
- $1,101 Monthly HOA Fees
Property Views
- Lake
- Panoramic
Home Design
- Concrete Foundation
- Slab Foundation
- Fire Rated Drywall
- Wood Frame Construction
- Asphalt Shingled Roof
- Wood Siding
Interior Spaces
- 724 Sq Ft Home
- Vaulted Ceiling
- Ceiling Fan
- Wood Burning Fireplace
- Wood Frame Window
- Living Room
- Combination Kitchen and Dining Room
- Loft
- Tile Flooring
Kitchen
- Range
- Microwave
- Dishwasher
Bedrooms and Bathrooms
- 1 Bedroom
- Bathroom on Main Level
- 2 Full Bathrooms
Parking
- No Garage
- Driveway
Outdoor Features
- Balcony
Utilities
- Cooling System Mounted In Outer Wall Opening
- Baseboard Heating
- Shared Water Source
- Electric Water Heater
- Shared Sewer
- Fiber Optics Available
Listing and Financial Details
- Assessor Parcel Number 27-180-0055
Community Details
Overview
- Association fees include shared amenities, snow removal, trash, cable/satellite, lawn care
Amenities
- Sauna
Recreation
- Fitness Center
- Community Spa
Map
Home Values in the Area
Average Home Value in this Area
Property History
| Date | Event | Price | Change | Sq Ft Price |
|---|---|---|---|---|
| 06/02/2025 06/02/25 | Pending | -- | -- | -- |
| 04/23/2025 04/23/25 | Price Changed | $275,000 | -3.5% | $380 / Sq Ft |
| 03/03/2025 03/03/25 | Price Changed | $284,900 | -1.7% | $394 / Sq Ft |
| 01/10/2025 01/10/25 | For Sale | $289,900 | +104.2% | $400 / Sq Ft |
| 11/12/2021 11/12/21 | Sold | $142,000 | 0.0% | $241 / Sq Ft |
| 09/23/2021 09/23/21 | Pending | -- | -- | -- |
| 07/07/2021 07/07/21 | For Sale | $142,000 | -- | $241 / Sq Ft |
Similar Home in Lutsen, MN
Source: Lake Superior Area REALTORS®
MLS Number: 6117492
- 128 Bridge Run Ln Unit B
- 124 Bridge Run Ln Unit B
- 124 Bridge Run Ln
- 123 Bridge Run Ln Unit B
- 115 Bridge Run Ln Unit A
- 122 Bridge Run Ln Unit A
- 521 Moose Mountain Dr
- 529 Moose Mountain Dr
- 535 Moose Mountain Dr
- 172 Boulder Point Rd
- 15 Big Cedar Trail
- 56XX-B Minnesota 61
- 670-679 Upper Cliff House Rd
- 6108 Rollins Creek Rd
- 11 Wildflower Ln
- 63 Rollins Ridge
- X31 Isak Ridge
- 86 White Sky
- 46 White Sky Trail
- 6546 Aspenwood Dr
