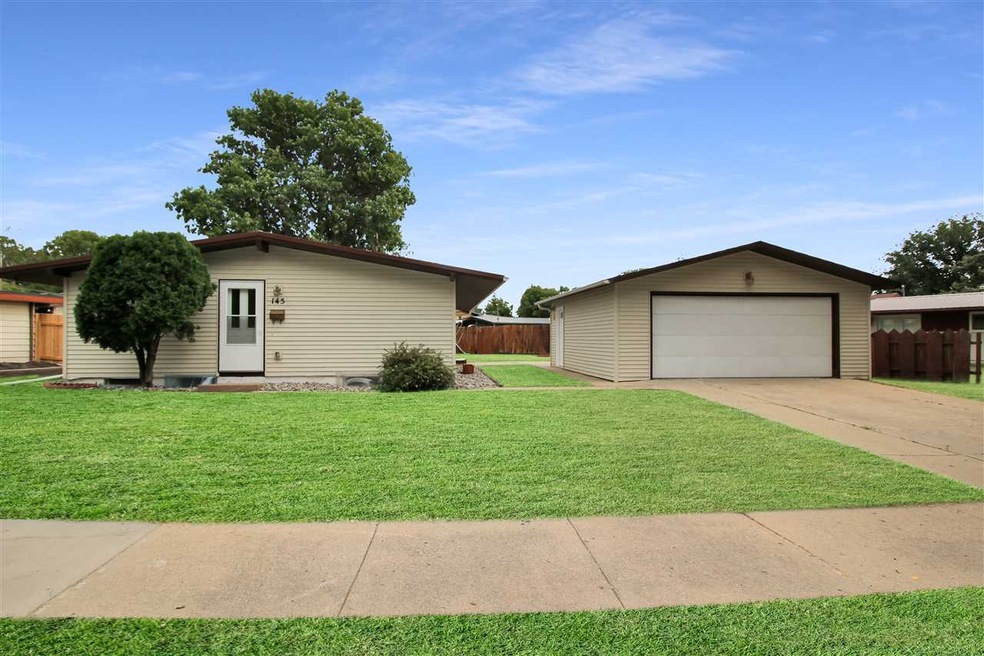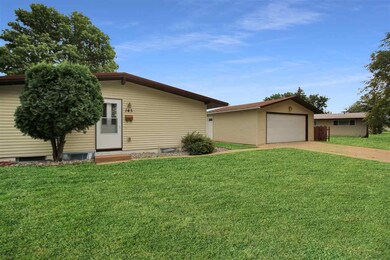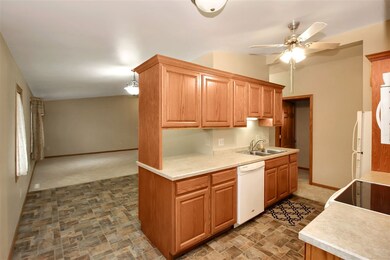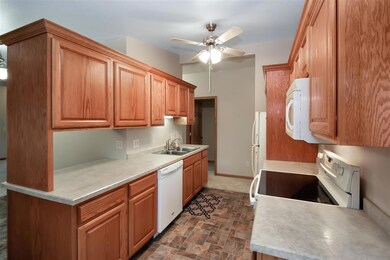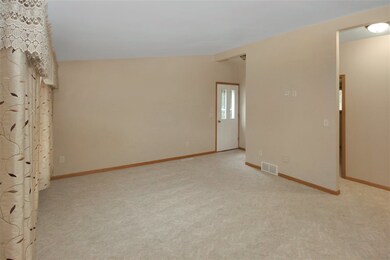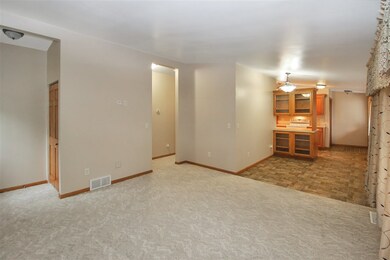
Estimated Value: $231,000 - $245,208
Highlights
- Patio
- Bathroom on Main Level
- Forced Air Heating and Cooling System
- Living Room
- 1-Story Property
- Dining Room
About This Home
As of November 2020Move-in ready! This home features 3 bedrooms, 1.5 bathrooms, and a two-stall detached garage! Entering the home you will be welcomed by a galley kitchen which is semi-open to the dining area. The kitchen features solid oak cabinets, high-definition countertops, and white appliances. From the kitchen is the dining area which is open to a spacious living room with access to the front of the home. Also located on the main level are 3 bedrooms and a full bathroom. The master bedroom features a half bath, and bedrooms 2 & 3 are spacious in size. Bedroom 2 is currently being used as a laundry room, however the laundry can be moved into the basement. Downstairs is an unfinished basement that is a blank canvas to make your own. Call today to schedule a private showing.
Last Buyer's Agent
Ashlee Kelleher
Century 21 Morrison Realty License #8561

Home Details
Home Type
- Single Family
Est. Annual Taxes
- $2,082
Year Built
- Built in 1959
Lot Details
- 6,970 Sq Ft Lot
- Fenced
- Property is zoned R1
Home Design
- Concrete Foundation
- Metal Roof
- Vinyl Siding
Interior Spaces
- 1,008 Sq Ft Home
- 1-Story Property
- Living Room
- Dining Room
- Unfinished Basement
- Basement Fills Entire Space Under The House
Kitchen
- Oven or Range
- Microwave
- Dishwasher
Flooring
- Carpet
- Linoleum
Bedrooms and Bathrooms
- 3 Bedrooms
- Bathroom on Main Level
- 1.5 Bathrooms
Laundry
- Laundry on main level
- Dryer
- Washer
Parking
- 2 Car Garage
- Garage Door Opener
- Driveway
Outdoor Features
- Patio
Utilities
- Forced Air Heating and Cooling System
- Heating System Uses Natural Gas
Listing and Financial Details
- Assessor Parcel Number MI22.057.030.0160
Ownership History
Purchase Details
Purchase Details
Purchase Details
Home Financials for this Owner
Home Financials are based on the most recent Mortgage that was taken out on this home.Purchase Details
Similar Homes in Minot, ND
Home Values in the Area
Average Home Value in this Area
Purchase History
| Date | Buyer | Sale Price | Title Company |
|---|---|---|---|
| Brink Ryanne | -- | -- | |
| Brink Kyle | -- | None Listed On Document | |
| Brink Kyle | $187,500 | None Available | |
| Mack Lawrence F | -- | None Available |
Mortgage History
| Date | Status | Borrower | Loan Amount |
|---|---|---|---|
| Previous Owner | Brink Kyle | $191,812 |
Property History
| Date | Event | Price | Change | Sq Ft Price |
|---|---|---|---|---|
| 11/06/2020 11/06/20 | Sold | -- | -- | -- |
| 09/30/2020 09/30/20 | Pending | -- | -- | -- |
| 09/08/2020 09/08/20 | For Sale | $191,000 | -- | $189 / Sq Ft |
Tax History Compared to Growth
Tax History
| Year | Tax Paid | Tax Assessment Tax Assessment Total Assessment is a certain percentage of the fair market value that is determined by local assessors to be the total taxable value of land and additions on the property. | Land | Improvement |
|---|---|---|---|---|
| 2024 | $3,207 | $97,000 | $16,500 | $80,500 |
| 2023 | $3,174 | $96,500 | $16,500 | $80,000 |
| 2022 | $2,871 | $91,500 | $17,500 | $74,000 |
| 2021 | $2,580 | $85,500 | $17,500 | $68,000 |
| 2020 | $2,049 | $68,500 | $17,500 | $51,000 |
| 2019 | $2,082 | $68,500 | $17,500 | $51,000 |
| 2018 | $2,000 | $66,500 | $17,500 | $49,000 |
| 2017 | $1,928 | $69,500 | $20,000 | $49,500 |
| 2016 | $1,647 | $73,500 | $20,000 | $53,500 |
| 2015 | $1,921 | $73,500 | $0 | $0 |
| 2014 | $1,921 | $75,000 | $0 | $0 |
Agents Affiliated with this Home
-
Lynne Reisenauer

Seller's Agent in 2020
Lynne Reisenauer
KW Inspire Realty
(701) 818-0981
193 Total Sales
-

Buyer's Agent in 2020
Ashlee Kelleher
Century 21 Morrison Realty
(701) 290-7342
88 Total Sales
Map
Source: Minot Multiple Listing Service
MLS Number: 201835
APN: MI-22057-030-016-0
- 2301 2nd Ave SW Unit 2
- 21 Westfield Cir
- 217 25th St NW
- 2009 & 2013 2nd Ave
- 505 22nd St SW
- 221 21st St NW
- 100 20th St NW
- 440 22nd St NW
- 1709 W Central Ave
- 1706 W Central Ave
- 1700 W Central Ave
- 715 37th St SW
- 205 17th St NW
- 217 17th St NW
- 2300 8th Ave NW
- 912 26th St NW
- 425 17th St NW
- 2509 Bel Air Place
- 611 16th St SW
- 801 19th St NW
- 145 26th St SW
- 141 26th St SW
- 2528 2nd Ave SW
- 2524 2nd Ave SW
- 2516 2nd Ave SW
- 137 26th St SW
- 144 26th St SW
- 2520 2nd Ave SW
- 142 26th St SW
- 150 26th St SW
- 133 26th St SW
- 140 26th St SW
- 2514 2nd Ave SW
- 2529 2nd Ave SW
- 2525 2nd Ave SW
- 138 26th St SW
- 2604 2nd Ave SW
- 131 26th St SW
- 121 28th St SW
- 117 28th St SW
