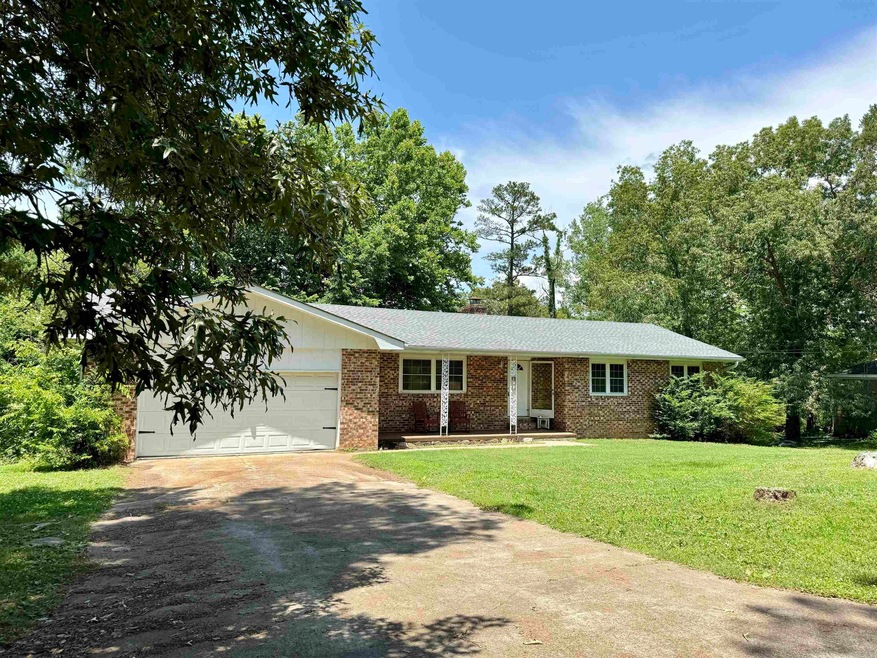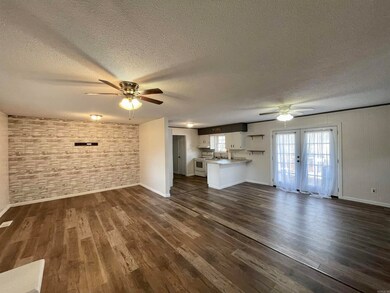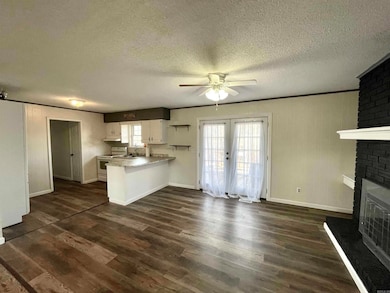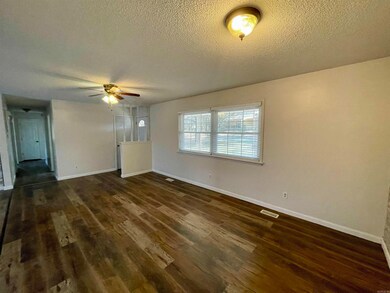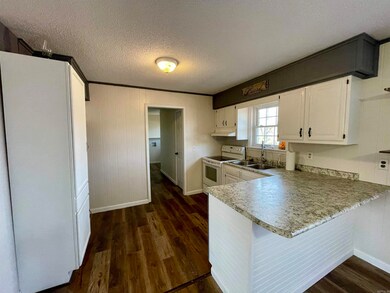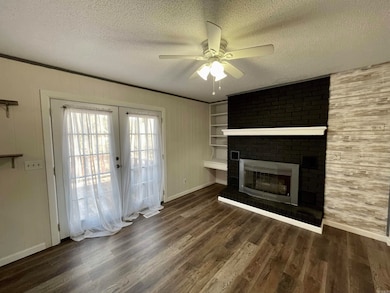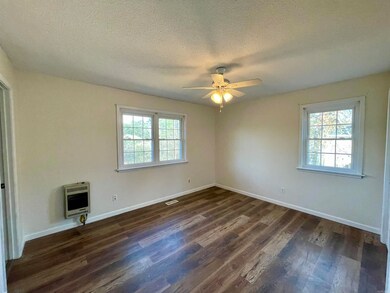
145 Arnold Springs Rd Melbourne, AR 72556
Highlights
- Creek or Stream View
- Creek On Lot
- Bonus Room
- Deck
- Traditional Architecture
- Porch
About This Home
As of October 2024Recently updated Brick home with a year round creek! This 3 bedroom/2 bath home features an open floor plan with a gas log fireplace and spacious living area! The home has a 2 car garage, partial basement with inside and outside access which would make a great game room or additional storage space. There is a back deck on the home overlooking the creek! New roof in 2021 along with several other updates! Give me a call today!
Home Details
Home Type
- Single Family
Est. Annual Taxes
- $830
Year Built
- Built in 1970
Lot Details
- 0.5 Acre Lot
- Chain Link Fence
- Sloped Lot
Home Design
- Traditional Architecture
- Brick Exterior Construction
- Combination Foundation
- Composition Roof
Interior Spaces
- 1,512 Sq Ft Home
- 1-Story Property
- Gas Log Fireplace
- Insulated Windows
- Insulated Doors
- Combination Kitchen and Dining Room
- Bonus Room
- Vinyl Flooring
- Creek or Stream Views
- Walk-Out Basement
Kitchen
- Breakfast Bar
- Electric Range
- Stove
- Formica Countertops
Bedrooms and Bathrooms
- 3 Bedrooms
- 2 Full Bathrooms
Laundry
- Laundry Room
- Washer Hookup
Parking
- 2 Car Garage
- Automatic Garage Door Opener
Outdoor Features
- Creek On Lot
- Deck
- Porch
Utilities
- Central Heating and Cooling System
- Electric Water Heater
Community Details
- Stream
Ownership History
Purchase Details
Home Financials for this Owner
Home Financials are based on the most recent Mortgage that was taken out on this home.Purchase Details
Similar Homes in Melbourne, AR
Home Values in the Area
Average Home Value in this Area
Purchase History
| Date | Type | Sale Price | Title Company |
|---|---|---|---|
| Warranty Deed | $81,500 | None Available | |
| Quit Claim Deed | -- | -- |
Mortgage History
| Date | Status | Loan Amount | Loan Type |
|---|---|---|---|
| Open | $86,454 | New Conventional | |
| Previous Owner | $63,957 | Stand Alone Refi Refinance Of Original Loan |
Property History
| Date | Event | Price | Change | Sq Ft Price |
|---|---|---|---|---|
| 10/24/2024 10/24/24 | Sold | $149,900 | 0.0% | $99 / Sq Ft |
| 09/06/2024 09/06/24 | Price Changed | $149,900 | -6.3% | $99 / Sq Ft |
| 07/08/2024 07/08/24 | For Sale | $159,900 | -- | $106 / Sq Ft |
Tax History Compared to Growth
Tax History
| Year | Tax Paid | Tax Assessment Tax Assessment Total Assessment is a certain percentage of the fair market value that is determined by local assessors to be the total taxable value of land and additions on the property. | Land | Improvement |
|---|---|---|---|---|
| 2024 | $830 | $16,620 | $800 | $15,820 |
| 2023 | $830 | $16,620 | $800 | $15,820 |
| 2022 | $830 | $16,620 | $800 | $15,820 |
| 2021 | $830 | $16,620 | $800 | $15,820 |
| 2020 | $757 | $15,170 | $1,200 | $13,970 |
| 2019 | $757 | $15,170 | $1,200 | $13,970 |
| 2018 | $757 | $15,170 | $1,200 | $13,970 |
| 2017 | $757 | $15,170 | $1,200 | $13,970 |
| 2016 | $407 | $15,170 | $1,200 | $13,970 |
| 2015 | -- | $15,700 | $1,200 | $14,500 |
| 2014 | -- | $15,700 | $1,200 | $14,500 |
| 2013 | -- | $15,700 | $1,200 | $14,500 |
Agents Affiliated with this Home
-
Brandy Corter

Seller's Agent in 2024
Brandy Corter
RE/MAX
(870) 373-4009
326 Total Sales
-
Greg Berryman
G
Buyer's Agent in 2024
Greg Berryman
River Ridge Realty
(870) 615-4665
59 Total Sales
Map
Source: Cooperative Arkansas REALTORS® MLS
MLS Number: 24023978
APN: 455-00018-000
