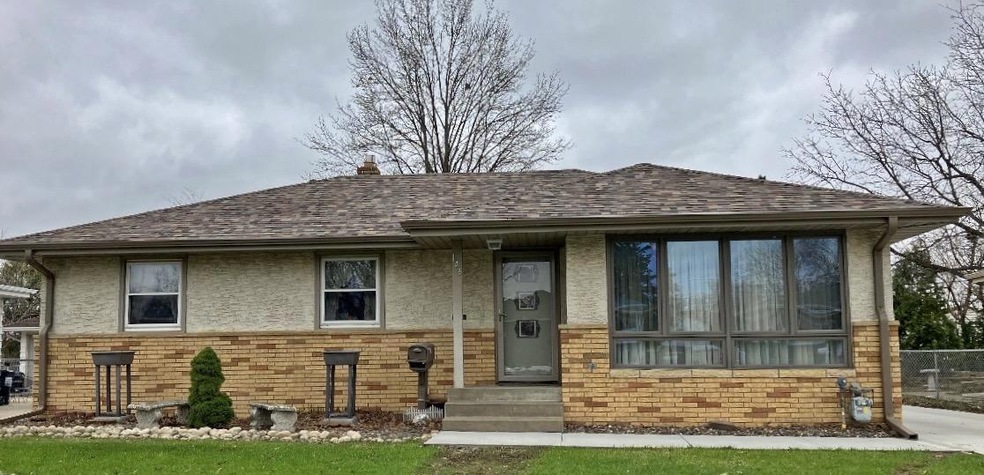
145 Ash St W South Saint Paul, MN 55075
Estimated Value: $262,000 - $303,000
3
Beds
2
Baths
1,760
Sq Ft
$166/Sq Ft
Est. Value
Highlights
- No HOA
- 1-Story Property
- Family Room
- Living Room
- Forced Air Heating and Cooling System
- 5-minute walk to McMorrow Field
About This Home
As of June 2023As-is sale, sold before print. Buyers Agent to verify measurements.
Home Details
Home Type
- Single Family
Est. Annual Taxes
- $4,060
Year Built
- Built in 1961
Lot Details
- 8,015 Sq Ft Lot
- Lot Dimensions are 134 x 60
Parking
- 2 Car Garage
Interior Spaces
- 1-Story Property
- Family Room
- Living Room
- Partially Finished Basement
- Basement Storage
Bedrooms and Bathrooms
- 3 Bedrooms
- 2 Full Bathrooms
Utilities
- Forced Air Heating and Cooling System
Community Details
- No Home Owners Association
- Walter & Arthur Add Subdivision
Listing and Financial Details
- Assessor Parcel Number 368330004080
Ownership History
Date
Name
Owned For
Owner Type
Purchase Details
Listed on
Apr 24, 2023
Closed on
Jun 1, 2023
Sold by
Labovitch Michael and Labovitch Diane
Bought by
Fenske Richard and Fenske Kayla
Seller's Agent
Jennifer Edminson
eXp Realty
Buyer's Agent
Michael Dicks
Keller Williams Premier Realty
List Price
$258,000
Sold Price
$258,000
Total Days on Market
0
Views
1
Current Estimated Value
Home Financials for this Owner
Home Financials are based on the most recent Mortgage that was taken out on this home.
Estimated Appreciation
$33,900
Avg. Annual Appreciation
6.33%
Purchase Details
Closed on
Aug 29, 2008
Sold by
Hess Yvonne M and Hess Duane D
Bought by
Labovitch William C and Labovitch Michael J
Home Financials for this Owner
Home Financials are based on the most recent Mortgage that was taken out on this home.
Original Mortgage
$179,680
Interest Rate
6.54%
Mortgage Type
FHA
Similar Homes in South Saint Paul, MN
Create a Home Valuation Report for This Property
The Home Valuation Report is an in-depth analysis detailing your home's value as well as a comparison with similar homes in the area
Home Values in the Area
Average Home Value in this Area
Purchase History
| Date | Buyer | Sale Price | Title Company |
|---|---|---|---|
| Fenske Richard | $258,000 | -- | |
| Labovitch William C | $182,500 | -- |
Source: Public Records
Mortgage History
| Date | Status | Borrower | Loan Amount |
|---|---|---|---|
| Previous Owner | Labovitch William Corwin | $170,139 | |
| Previous Owner | Labovitch William Crowin | $179,680 |
Source: Public Records
Property History
| Date | Event | Price | Change | Sq Ft Price |
|---|---|---|---|---|
| 06/01/2023 06/01/23 | Sold | $258,000 | 0.0% | $147 / Sq Ft |
| 04/24/2023 04/24/23 | Pending | -- | -- | -- |
| 04/24/2023 04/24/23 | For Sale | $258,000 | -- | $147 / Sq Ft |
Source: NorthstarMLS
Tax History Compared to Growth
Tax History
| Year | Tax Paid | Tax Assessment Tax Assessment Total Assessment is a certain percentage of the fair market value that is determined by local assessors to be the total taxable value of land and additions on the property. | Land | Improvement |
|---|---|---|---|---|
| 2023 | $4,060 | $289,200 | $77,500 | $211,700 |
| 2022 | $3,354 | $289,700 | $77,500 | $212,200 |
| 2021 | $3,178 | $253,400 | $67,400 | $186,000 |
| 2020 | $2,952 | $237,400 | $64,200 | $173,200 |
| 2019 | $2,643 | $227,600 | $61,100 | $166,500 |
| 2018 | $2,522 | $198,900 | $55,500 | $143,400 |
| 2017 | $2,208 | $184,100 | $52,900 | $131,200 |
| 2016 | $2,208 | $168,000 | $48,100 | $119,900 |
| 2015 | $2,015 | $139,340 | $39,394 | $99,946 |
| 2014 | -- | $134,653 | $39,107 | $95,546 |
| 2013 | -- | $121,028 | $33,591 | $87,437 |
Source: Public Records
Agents Affiliated with this Home
-
Jennifer Edminson

Seller's Agent in 2023
Jennifer Edminson
eXp Realty
(630) 251-4349
3 in this area
98 Total Sales
-
Parker Pemberton

Seller Co-Listing Agent in 2023
Parker Pemberton
eXp Realty
(612) 386-8575
14 in this area
1,067 Total Sales
-
Michael Dicks

Buyer's Agent in 2023
Michael Dicks
Keller Williams Premier Realty
(651) 325-6322
1 in this area
53 Total Sales
Map
Source: NorthstarMLS
MLS Number: 6346972
APN: 36-83300-04-080
Nearby Homes
- 5898 Cahill Ave
- 1442 7th Ave S
- 1440 8th Ave S
- 1239 7th Ave S
- 146 Dale St W
- 6050 Cahill Ave
- 1114 6th Ave S
- 1550 Lincoln Park Dr
- 239 Buron Ln
- 1107 9th Ave S
- 150 Park St W
- 3833 64th St E
- 5845 Blackberry Trail
- 159 9th St S
- 5887 Blackberry Bridge Path
- 928 8th Ave S
- TBD 65th St E
- 831 2nd Ave S
- 824 3rd Ave S
- 6400 Crosby Ave
- 145 Ash St W
- 151 Ash St W
- 139 Ash St W
- 145 145 Ash-Street-w
- 157 Ash St W
- 133 Ash St W
- 133 133 Ash-Street-w
- 144 South St W
- 150 South St W
- 138 South St W
- 138 South St W
- 138 South St W
- 144 South St W
- 144 South St W
- 132 South St W
- 127 Ash St W
- 138 138 Ash-Street-w
- 132 South St W
- 156 156 South-Street-w
- 144 Ash St W
