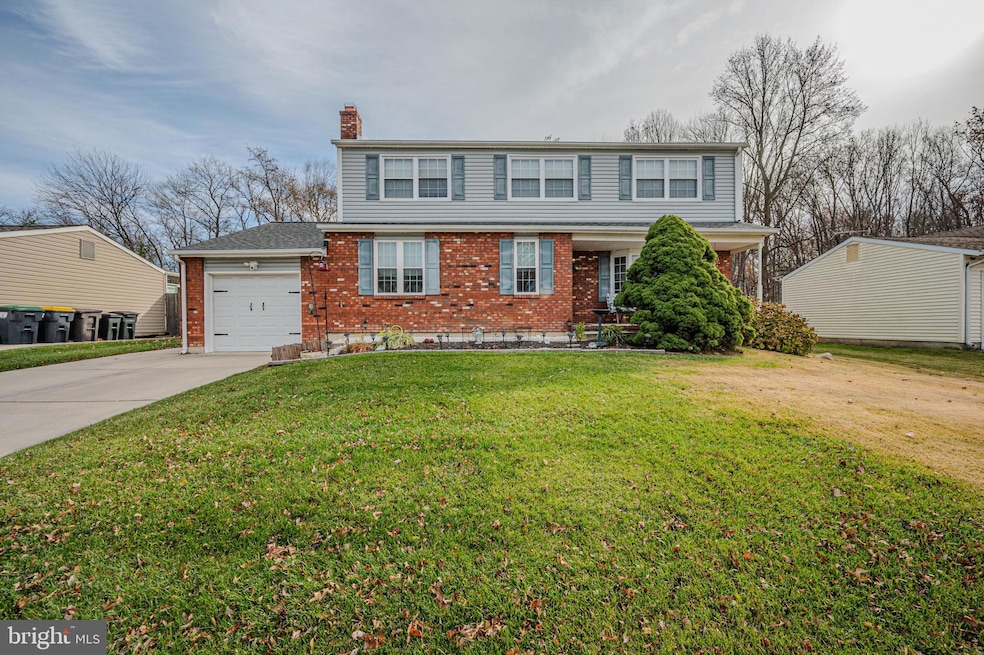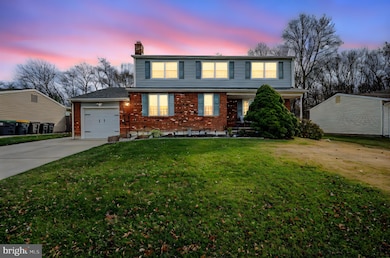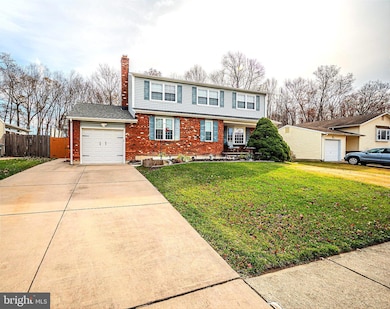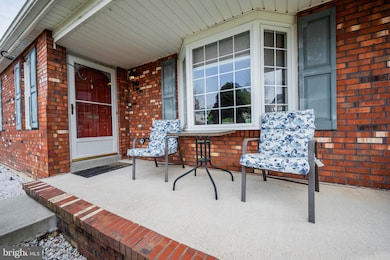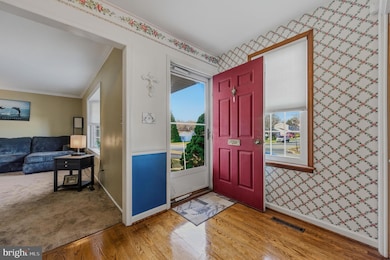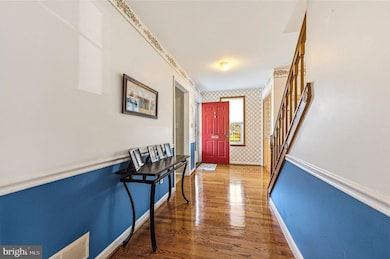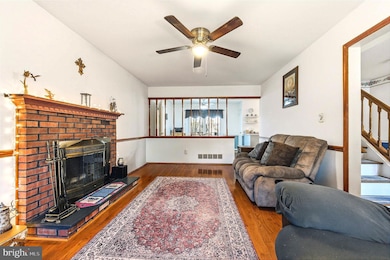145 Boyer Dr Newark, DE 19702
Estimated payment $2,667/month
Highlights
- Colonial Architecture
- Backs to Trees or Woods
- Mud Room
- Recreation Room
- Wood Flooring
- No HOA
About This Home
Welcome home! Nestled in a prime location of Salem Woods, this meticulously maintained and updated 4 bedroom 2.1/2 bath residence exemplifies comfort and style. From the moment you arrive, the well manicured lawn,newly installed expanded driveway & walk ways will make it clear that this is no ordinary home. Updates making this a move-in ready home include Roof, windows, flooring, H.V.A.C.,finished basement, kitchen and more. This classic center hall colonial has an even balance of room sizes with hardwood floors and other details to appreciate. Accented with a wood burning fireplace, the family room extends warmth and comfort with easy access to the kitchen. The living room provides an easy flow into the dining room, perfect for everyday living and entertaining. Attention to detail will be evident in the updated eat-in kitchen enhancing its functionality and flexibility. Down a few steps, puts you in the well used laundry/mud room having access to the garage and side entry door, all enhanced by the powder room. Not to be missed is the fabulous large screened porch accessed through a new sliding door. The upper level includes the spacious primary bedroom with new carpet, fresh paint, walk-in closet and the new thoughtfully crafted bathroom with distinctive touches. Down the hallway you will find 3 additional well sized bedrooms complemented by a stylish full bathroom. Expanding the living space is the recently updated finished basement. The recently updated finished basement expands the home’s living area, offering versatile space perfect for a media room, recreation area, home gym, or playroom ideal for entertaining or relaxing in style. Wait until you see the large backyard, complimenting the screened porch and patio. It's fenced, flat, open, quite green & backing up to woods. Completing this tremendous offering is the garage with new door and inside access. Easy to show!!!
Listing Agent
(302) 529-2661 steve.shanus@psre.com Patterson-Schwartz-Brandywine Listed on: 11/20/2025

Home Details
Home Type
- Single Family
Est. Annual Taxes
- $3,758
Year Built
- Built in 1987
Lot Details
- 9,148 Sq Ft Lot
- Lot Dimensions are 68x132
- Privacy Fence
- Wood Fence
- Landscaped
- Cleared Lot
- Backs to Trees or Woods
- Back and Front Yard
Parking
- 1 Car Direct Access Garage
- 1 Driveway Space
- Front Facing Garage
- On-Street Parking
- Off-Street Parking
Home Design
- Colonial Architecture
- Poured Concrete
- Architectural Shingle Roof
- Brick Front
- Concrete Perimeter Foundation
Interior Spaces
- Property has 2 Levels
- Brick Fireplace
- Mud Room
- Family Room
- Living Room
- Dining Room
- Recreation Room
- Screened Porch
- Laundry Room
Flooring
- Wood
- Carpet
- Luxury Vinyl Plank Tile
Bedrooms and Bathrooms
- 4 Bedrooms
Finished Basement
- Interior Basement Entry
- Sump Pump
Outdoor Features
- Screened Patio
Utilities
- Forced Air Heating and Cooling System
- Electric Water Heater
Community Details
- No Home Owners Association
- Salem Woods Subdivision
Listing and Financial Details
- Assessor Parcel Number 09-040.20-037
Map
Home Values in the Area
Average Home Value in this Area
Tax History
| Year | Tax Paid | Tax Assessment Tax Assessment Total Assessment is a certain percentage of the fair market value that is determined by local assessors to be the total taxable value of land and additions on the property. | Land | Improvement |
|---|---|---|---|---|
| 2024 | $3,788 | $86,200 | $15,900 | $70,300 |
| 2023 | $3,689 | $86,200 | $15,900 | $70,300 |
| 2022 | $3,663 | $86,200 | $15,900 | $70,300 |
| 2021 | $3,585 | $86,200 | $15,900 | $70,300 |
| 2020 | $3,486 | $86,200 | $15,900 | $70,300 |
| 2019 | $3,362 | $86,200 | $15,900 | $70,300 |
| 2018 | $3,023 | $86,200 | $15,900 | $70,300 |
| 2017 | $2,919 | $86,200 | $15,900 | $70,300 |
| 2016 | $2,896 | $86,200 | $15,900 | $70,300 |
| 2015 | $2,648 | $86,200 | $15,900 | $70,300 |
| 2014 | $2,650 | $86,200 | $15,900 | $70,300 |
Property History
| Date | Event | Price | List to Sale | Price per Sq Ft |
|---|---|---|---|---|
| 12/11/2025 12/11/25 | Pending | -- | -- | -- |
| 11/20/2025 11/20/25 | For Sale | $450,000 | -- | $142 / Sq Ft |
Purchase History
| Date | Type | Sale Price | Title Company |
|---|---|---|---|
| Deed | $249,000 | None Available | |
| Deed | $290,000 | -- |
Mortgage History
| Date | Status | Loan Amount | Loan Type |
|---|---|---|---|
| Open | $254,600 | New Conventional | |
| Previous Owner | $132,000 | Fannie Mae Freddie Mac |
Source: Bright MLS
MLS Number: DENC2093536
APN: 09-040.20-037
- 11 Rossiter Cir
- 13 Christina Woods Ct
- 7 Wichess Way
- 277 E Flagstone Dr
- 5 Wellington Dr
- 128 Darling St
- 39 Lisa Dr
- 52 Lisa Dr
- 184 Darling St
- Aria Plan at French Park Townhomes
- Ballad Plan at French Park Townhomes
- Cadence Plan at French Park Townhomes
- 1944 Spearfish Ct
- 28 Woodcrest Ct
- 18 Kings Bridge Ct
- 1821 Bergerac Ct
- 246 Anita Ct
- 1863 Bergerac Ct
- Bethany Plan at Whitewood Village
- 1869 Bergerac Ct
