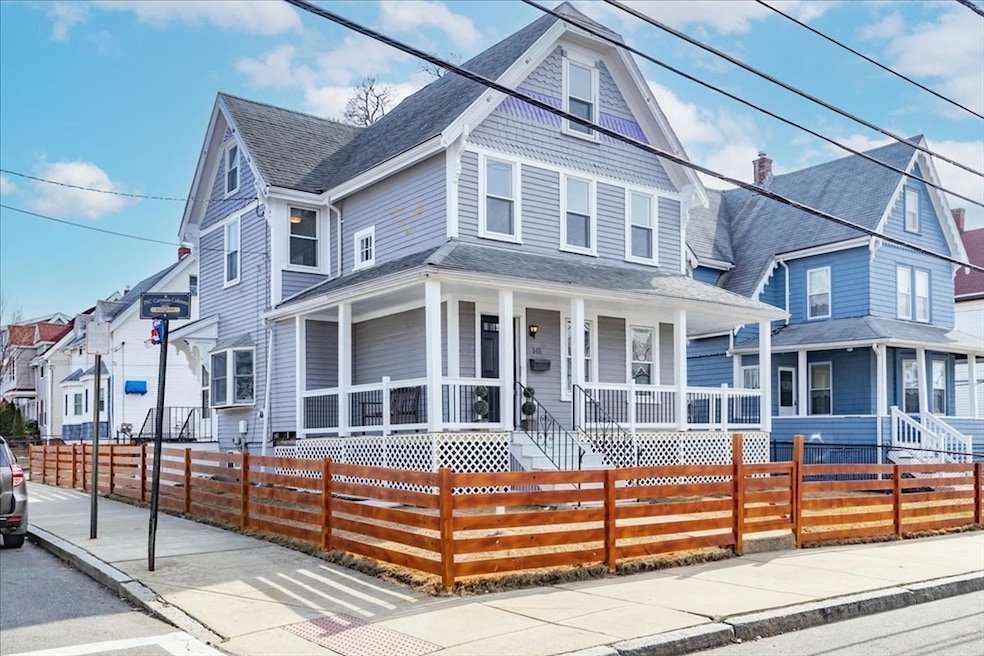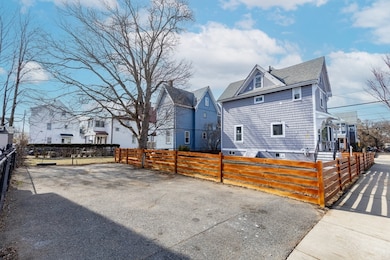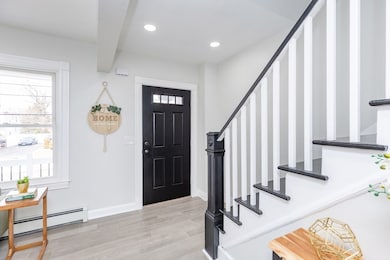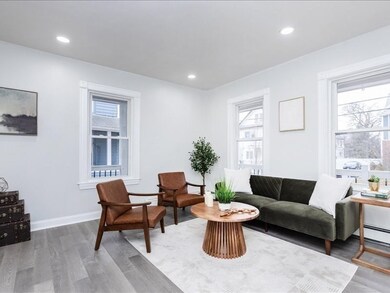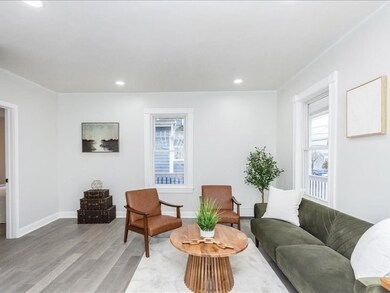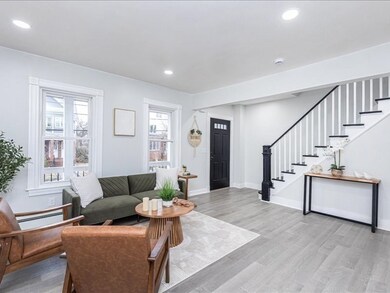
145 Bradford St Everett, MA 02149
Glendale NeighborhoodHighlights
- Medical Services
- Deck
- Wood Flooring
- Colonial Architecture
- Property is near public transit
- Bonus Room
About This Home
As of April 2025Welcome to 145 Bradford St, Everett, MA, a stunning, fully remodeled home just minutes from Downtown Boston! This elegant property spans three finished levels & features 4 spacious bedrooms (including one that can be used as a formal dining room) & 3 stylish full bathrooms, a modern kitchen with quartz countertops, casual dining space, & top-of-the-line Samsung Bespoke appliances, blending style & function effortlessly. The finished attic offers flexible space, perfect for a home office, playroom, or media room. With new electrical & plumbing throughout, a highly-efficient Rheem Combination Boiler. This home combines modern comfort with timeless charm! Set on a 4,548 sq. ft. lot, the enclosed backyard is ideal for entertaining. Off-street parking for 2-4+ cars adds convenience. Just 5 miles from Downtown Boston & minutes to Encore Casino, this turn-key gem offers exceptional living in a highly desired neighborhood. NEXT OH: SUN 3/9 12:30PM- 2:30PM - OFFERS DEADLINE 3/10 AT 12NOON
Home Details
Home Type
- Single Family
Est. Annual Taxes
- $6,093
Year Built
- Built in 1885 | Remodeled
Lot Details
- 4,548 Sq Ft Lot
- Fenced Yard
- Fenced
- Corner Lot
- Property is zoned DD
Home Design
- Colonial Architecture
- Stone Foundation
- Frame Construction
- Shingle Roof
Interior Spaces
- 1,825 Sq Ft Home
- Recessed Lighting
- Bonus Room
- Wood Flooring
Kitchen
- Range<<rangeHoodToken>>
- <<microwave>>
- Solid Surface Countertops
Bedrooms and Bathrooms
- 4 Bedrooms
- Primary bedroom located on second floor
- Walk-In Closet
- 3 Full Bathrooms
Basement
- Basement Fills Entire Space Under The House
- Exterior Basement Entry
- Laundry in Basement
Parking
- 4 Car Parking Spaces
- Driveway
- Open Parking
- Deeded Parking
Outdoor Features
- Deck
- Porch
Location
- Property is near public transit
- Property is near schools
Schools
- Devens Elementary School
- Lafayette Middle School
- Everett Higg High School
Utilities
- Window Unit Cooling System
- Heating System Uses Natural Gas
- Baseboard Heating
- Gas Water Heater
Listing and Financial Details
- Legal Lot and Block 000121 / 06
- Assessor Parcel Number 479063
Community Details
Overview
- No Home Owners Association
Amenities
- Medical Services
- Shops
Recreation
- Park
Ownership History
Purchase Details
Similar Homes in Everett, MA
Home Values in the Area
Average Home Value in this Area
Purchase History
| Date | Type | Sale Price | Title Company |
|---|---|---|---|
| Deed | $140,000 | -- | |
| Deed | $140,000 | -- |
Mortgage History
| Date | Status | Loan Amount | Loan Type |
|---|---|---|---|
| Open | $700,000 | Purchase Money Mortgage | |
| Open | $1,280,000 | Stand Alone Refi Refinance Of Original Loan | |
| Closed | $37,500 | Stand Alone Refi Refinance Of Original Loan | |
| Closed | $506,000 | Purchase Money Mortgage | |
| Closed | $150,000 | Credit Line Revolving | |
| Closed | $125,000 | Balloon | |
| Closed | $150,000 | No Value Available | |
| Closed | $20,000 | No Value Available | |
| Closed | $144,000 | No Value Available | |
| Closed | $102,000 | No Value Available |
Property History
| Date | Event | Price | Change | Sq Ft Price |
|---|---|---|---|---|
| 04/10/2025 04/10/25 | Sold | $875,000 | +3.1% | $479 / Sq Ft |
| 03/10/2025 03/10/25 | Pending | -- | -- | -- |
| 03/03/2025 03/03/25 | For Sale | $849,000 | +48.9% | $465 / Sq Ft |
| 09/03/2024 09/03/24 | Sold | $570,000 | +0.9% | $391 / Sq Ft |
| 06/25/2024 06/25/24 | Pending | -- | -- | -- |
| 06/18/2024 06/18/24 | For Sale | $565,000 | -- | $388 / Sq Ft |
Tax History Compared to Growth
Tax History
| Year | Tax Paid | Tax Assessment Tax Assessment Total Assessment is a certain percentage of the fair market value that is determined by local assessors to be the total taxable value of land and additions on the property. | Land | Improvement |
|---|---|---|---|---|
| 2025 | $6,725 | $590,400 | $257,700 | $332,700 |
| 2024 | $6,093 | $531,700 | $225,800 | $305,900 |
| 2023 | $5,941 | $504,300 | $216,000 | $288,300 |
| 2022 | $4,896 | $472,600 | $206,200 | $266,400 |
| 2021 | $4,278 | $433,400 | $184,600 | $248,800 |
| 2020 | $4,565 | $429,000 | $184,600 | $244,400 |
| 2019 | $4,842 | $391,100 | $175,800 | $215,300 |
| 2018 | $4,692 | $340,500 | $153,200 | $187,300 |
| 2017 | $4,117 | $285,100 | $117,800 | $167,300 |
| 2016 | $4,020 | $278,200 | $117,800 | $160,400 |
| 2015 | $3,761 | $257,400 | $110,500 | $146,900 |
Agents Affiliated with this Home
-
Yessenia Alvarado

Seller's Agent in 2025
Yessenia Alvarado
Compass
(857) 333-9393
10 in this area
135 Total Sales
-
Christine Goldstein
C
Buyer's Agent in 2025
Christine Goldstein
Lyv Realty
(617) 777-6002
1 in this area
23 Total Sales
-
Laurie Hunt

Seller's Agent in 2024
Laurie Hunt
North Star RE Agents, LLC
(781) 244-3350
1 in this area
92 Total Sales
Map
Source: MLS Property Information Network (MLS PIN)
MLS Number: 73339549
APN: EVER-000000-B000006-000121
- 62 Highland Ave
- 32 Central Ave
- 21 Central Ave Unit 30
- 48 Tappan St
- 15 Staples Ave Unit 31
- 57 Belmont St Unit 57
- 107 Swan St
- 12 Woodland St Unit 12
- 12 Woodland St Unit 25
- 196 Bucknam St
- 9 Queenwood Terrace
- 33 Bennett St
- 2 Cedar Terrace
- 48 Cleveland Ave
- 123 Central Ave
- 8 Walnut St Unit 8
- 47 Walnut St
- 315 Main St
- 96 Clark St
- 111 Walnut St
