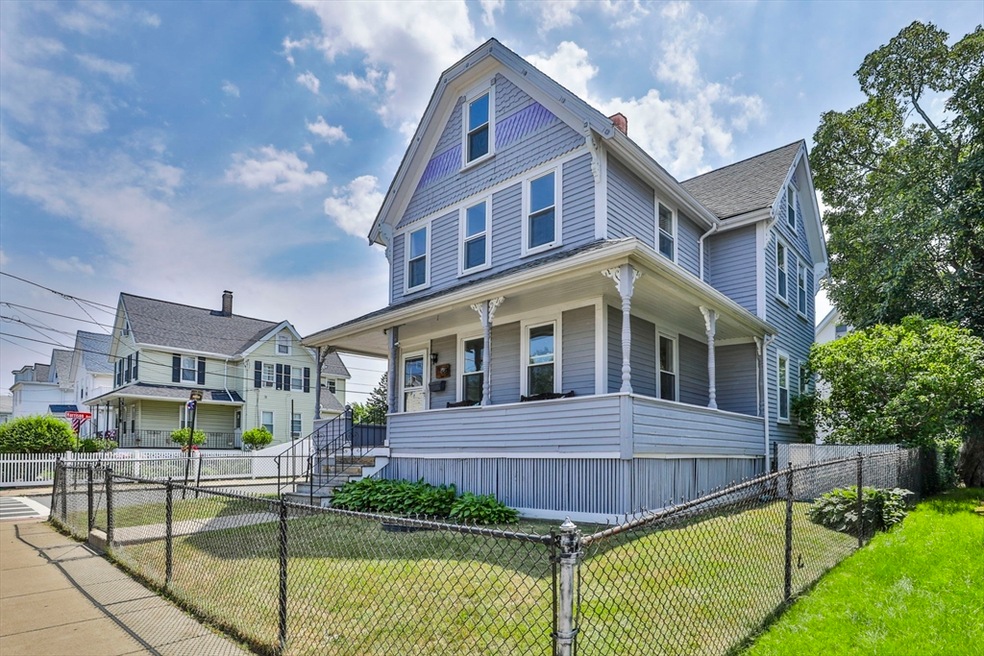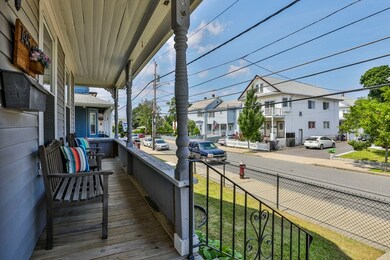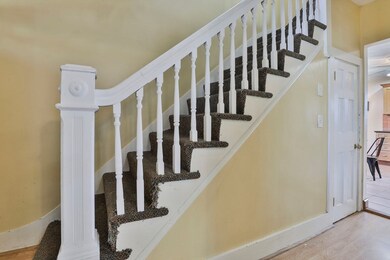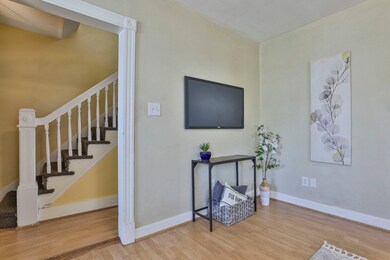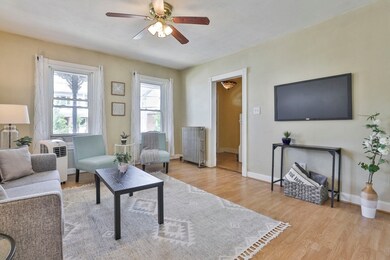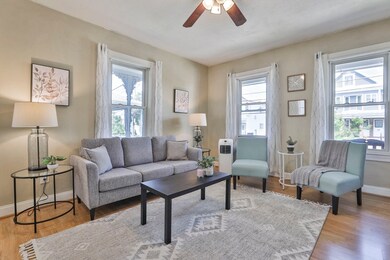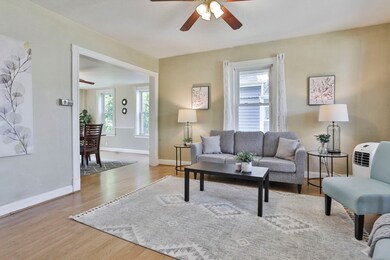
145 Bradford St Everett, MA 02149
Glendale NeighborhoodHighlights
- Colonial Architecture
- Wood Flooring
- No HOA
- Property is near public transit
- Corner Lot
- Home Office
About This Home
As of April 2025From the moment you step on to the inviting wrap around front porch you’ll feel right at home! There is beautiful character of yesterday including high ceilings and handsome deep moldings as well as large living spaces along with an updated kitchen and bath. The kitchen has a warm feeling and includes a spot for your table by a large sunny bow window. Upstairs is the beautifully updated bath, three bedrooms and a cozy sun-splashed office for those needing a quiet place to work from home. The fenced yard offers great space, there once was a pool there, and the large driveway is outside of the fenced area. Close to restaurants, shops, playgrounds and parks, Bus Routes 97, 99, 105 & 106 to Malden Center, Wellington, Sullivan Square and more. OPEN HOUSES Thursday June 20 4:30-6 and Saturday June 22 11-12:30.
Home Details
Home Type
- Single Family
Est. Annual Taxes
- $6,093
Year Built
- Built in 1885
Lot Details
- 4,548 Sq Ft Lot
- Fenced Yard
- Fenced
- Corner Lot
- Level Lot
- Cleared Lot
- Property is zoned DD
Home Design
- Colonial Architecture
- Stone Foundation
- Frame Construction
- Shingle Roof
Interior Spaces
- 1,456 Sq Ft Home
- Insulated Windows
- Home Office
- Basement Fills Entire Space Under The House
Kitchen
- Range<<rangeHoodToken>>
- <<microwave>>
- Dishwasher
Flooring
- Wood
- Laminate
- Ceramic Tile
Bedrooms and Bathrooms
- 3 Bedrooms
- Primary bedroom located on second floor
- 1 Full Bathroom
Laundry
- Dryer
- Washer
Parking
- 4 Car Parking Spaces
- Driveway
- Open Parking
- Off-Street Parking
Schools
- Ask Supt Elementary And Middle School
- EHS High School
Utilities
- Window Unit Cooling System
- 2 Heating Zones
- Heating System Uses Natural Gas
- Baseboard Heating
- 100 Amp Service
- Gas Water Heater
Additional Features
- Porch
- Property is near public transit
Community Details
- No Home Owners Association
Listing and Financial Details
- Assessor Parcel Number M:B0 B:06 L:000121,479063
Ownership History
Purchase Details
Similar Homes in the area
Home Values in the Area
Average Home Value in this Area
Purchase History
| Date | Type | Sale Price | Title Company |
|---|---|---|---|
| Deed | $140,000 | -- | |
| Deed | $140,000 | -- |
Mortgage History
| Date | Status | Loan Amount | Loan Type |
|---|---|---|---|
| Open | $700,000 | Purchase Money Mortgage | |
| Open | $1,280,000 | Stand Alone Refi Refinance Of Original Loan | |
| Closed | $37,500 | Stand Alone Refi Refinance Of Original Loan | |
| Closed | $506,000 | Purchase Money Mortgage | |
| Closed | $150,000 | Credit Line Revolving | |
| Closed | $125,000 | Balloon | |
| Closed | $150,000 | No Value Available | |
| Closed | $20,000 | No Value Available | |
| Closed | $144,000 | No Value Available | |
| Closed | $102,000 | No Value Available |
Property History
| Date | Event | Price | Change | Sq Ft Price |
|---|---|---|---|---|
| 04/10/2025 04/10/25 | Sold | $875,000 | +3.1% | $479 / Sq Ft |
| 03/10/2025 03/10/25 | Pending | -- | -- | -- |
| 03/03/2025 03/03/25 | For Sale | $849,000 | +48.9% | $465 / Sq Ft |
| 09/03/2024 09/03/24 | Sold | $570,000 | +0.9% | $391 / Sq Ft |
| 06/25/2024 06/25/24 | Pending | -- | -- | -- |
| 06/18/2024 06/18/24 | For Sale | $565,000 | -- | $388 / Sq Ft |
Tax History Compared to Growth
Tax History
| Year | Tax Paid | Tax Assessment Tax Assessment Total Assessment is a certain percentage of the fair market value that is determined by local assessors to be the total taxable value of land and additions on the property. | Land | Improvement |
|---|---|---|---|---|
| 2025 | $6,725 | $590,400 | $257,700 | $332,700 |
| 2024 | $6,093 | $531,700 | $225,800 | $305,900 |
| 2023 | $5,941 | $504,300 | $216,000 | $288,300 |
| 2022 | $4,896 | $472,600 | $206,200 | $266,400 |
| 2021 | $4,278 | $433,400 | $184,600 | $248,800 |
| 2020 | $4,565 | $429,000 | $184,600 | $244,400 |
| 2019 | $4,842 | $391,100 | $175,800 | $215,300 |
| 2018 | $4,692 | $340,500 | $153,200 | $187,300 |
| 2017 | $4,117 | $285,100 | $117,800 | $167,300 |
| 2016 | $4,020 | $278,200 | $117,800 | $160,400 |
| 2015 | $3,761 | $257,400 | $110,500 | $146,900 |
Agents Affiliated with this Home
-
Yessenia Alvarado

Seller's Agent in 2025
Yessenia Alvarado
Compass
(857) 333-9393
10 in this area
135 Total Sales
-
Christine Goldstein
C
Buyer's Agent in 2025
Christine Goldstein
Lyv Realty
(617) 777-6002
1 in this area
23 Total Sales
-
Laurie Hunt

Seller's Agent in 2024
Laurie Hunt
North Star RE Agents, LLC
(781) 244-3350
1 in this area
92 Total Sales
Map
Source: MLS Property Information Network (MLS PIN)
MLS Number: 73253923
APN: EVER-000000-B000006-000121
- 62 Highland Ave
- 32 Central Ave
- 21 Central Ave Unit 30
- 48 Tappan St
- 15 Staples Ave Unit 31
- 57 Belmont St Unit 57
- 107 Swan St
- 12 Woodland St Unit 12
- 12 Woodland St Unit 25
- 196 Bucknam St
- 9 Queenwood Terrace
- 33 Bennett St
- 2 Cedar Terrace
- 48 Cleveland Ave
- 123 Central Ave
- 8 Walnut St Unit 8
- 47 Walnut St
- 315 Main St
- 96 Clark St
- 111 Walnut St
