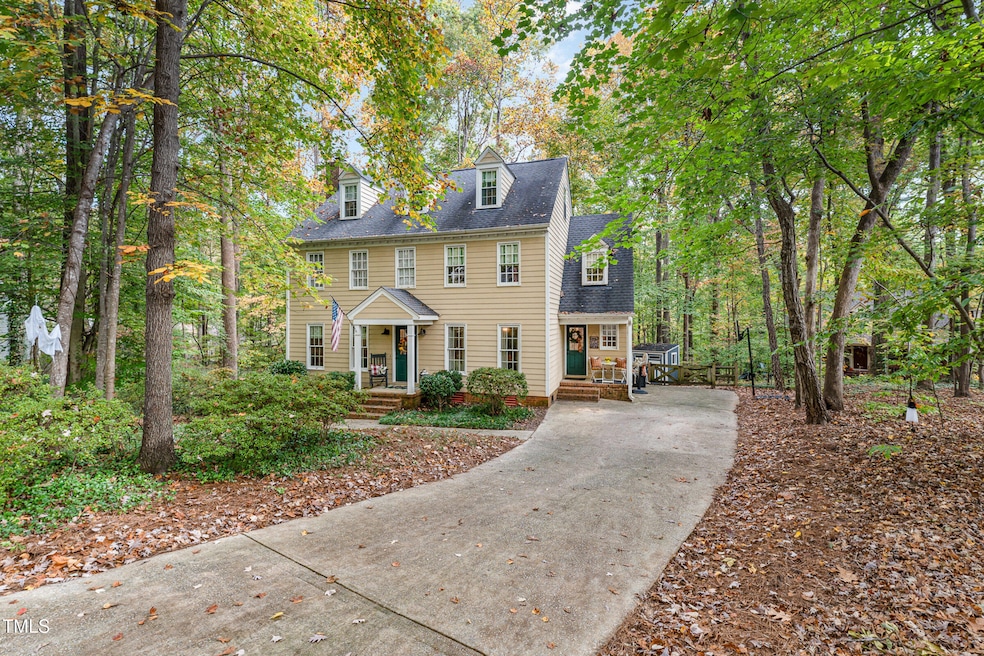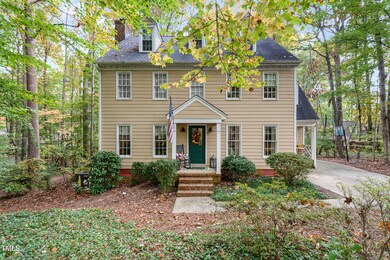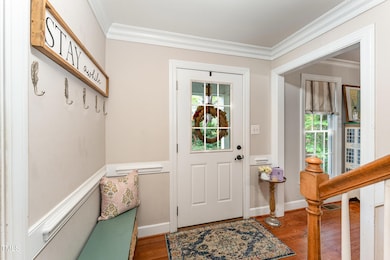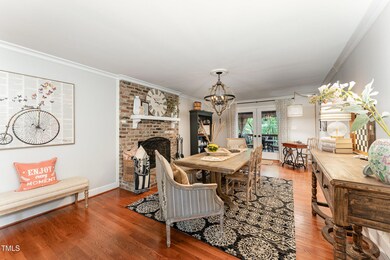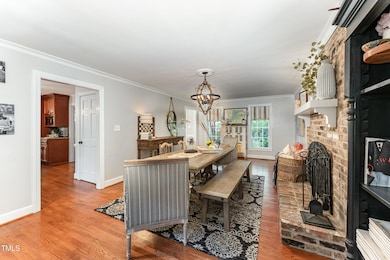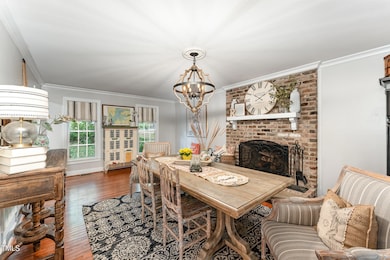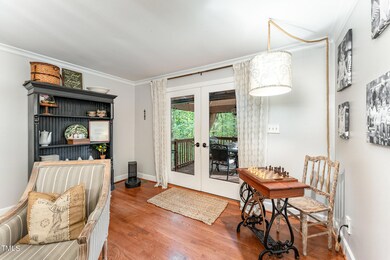
145 Brannigan Place Cary, NC 27511
South Cary NeighborhoodHighlights
- 0.63 Acre Lot
- Deck
- Traditional Architecture
- Farmington Woods Elementary Rated A
- Wooded Lot
- Wood Flooring
About This Home
As of June 20255 Bed/2.5 bath home near downtown Cary, restaurants, shopping, hospitals, greenway & more. This charming home features a beautifully updated Master en suite that provides a spa like relaxation zone to enjoy after those long days. The kitchen overlooks the backyard & offers granite countertops, island w/seating, S/S & quick access to breakfast nook & screened in back deck. The perfect place to enjoy that morning coffee & the backyard built for entertaining. 3rd floor allows for teen get away. Must see!
Last Agent to Sell the Property
Compass -- Raleigh License #318041 Listed on: 03/08/2025

Home Details
Home Type
- Single Family
Est. Annual Taxes
- $4,500
Year Built
- Built in 1985
Lot Details
- 0.63 Acre Lot
- Wooded Lot
- Landscaped with Trees
HOA Fees
- $29 Monthly HOA Fees
Home Design
- Traditional Architecture
- Shingle Roof
- HardiePlank Type
- Masonite
Interior Spaces
- 2,549 Sq Ft Home
- 3-Story Property
- Crown Molding
- Ceiling Fan
- Family Room with Fireplace
- Living Room
- Breakfast Room
- Dining Room
- Loft
- Screened Porch
- Basement
- Crawl Space
Kitchen
- Eat-In Kitchen
- Self-Cleaning Oven
- Electric Cooktop
- Range Hood
- Microwave
- Dishwasher
- Stainless Steel Appliances
- Kitchen Island
- Granite Countertops
Flooring
- Wood
- Carpet
- Ceramic Tile
Bedrooms and Bathrooms
- 5 Bedrooms
- Walk-In Closet
- Soaking Tub
- Bathtub with Shower
- Walk-in Shower
Laundry
- Laundry Room
- Laundry on main level
Parking
- 2 Parking Spaces
- Private Driveway
- 2 Open Parking Spaces
Outdoor Features
- Deck
- Fire Pit
Schools
- Farmington Woods Elementary School
- Reedy Creek Middle School
- Cary High School
Utilities
- Forced Air Heating and Cooling System
Community Details
- Association fees include unknown
- Kildaire Farms Subdivision
- Maintained Community
Listing and Financial Details
- Assessor Parcel Number 0763.20-80-4704 0134673
Ownership History
Purchase Details
Home Financials for this Owner
Home Financials are based on the most recent Mortgage that was taken out on this home.Purchase Details
Home Financials for this Owner
Home Financials are based on the most recent Mortgage that was taken out on this home.Purchase Details
Home Financials for this Owner
Home Financials are based on the most recent Mortgage that was taken out on this home.Purchase Details
Purchase Details
Home Financials for this Owner
Home Financials are based on the most recent Mortgage that was taken out on this home.Purchase Details
Purchase Details
Purchase Details
Purchase Details
Similar Homes in the area
Home Values in the Area
Average Home Value in this Area
Purchase History
| Date | Type | Sale Price | Title Company |
|---|---|---|---|
| Warranty Deed | $603,000 | None Listed On Document | |
| Warranty Deed | $523,500 | Os National Title | |
| Warranty Deed | $340,000 | None Available | |
| Warranty Deed | -- | Attorney | |
| Warranty Deed | -- | None Available | |
| Warranty Deed | -- | None Available | |
| Special Warranty Deed | -- | None Available | |
| Trustee Deed | $187,089 | None Available | |
| Deed | $160,000 | -- |
Mortgage History
| Date | Status | Loan Amount | Loan Type |
|---|---|---|---|
| Open | $524,000 | New Conventional | |
| Previous Owner | $332,000 | New Conventional | |
| Previous Owner | $315,425 | FHA | |
| Previous Owner | $272,000 | New Conventional | |
| Previous Owner | $178,000 | New Conventional | |
| Previous Owner | $177,600 | Unknown | |
| Previous Owner | $25,000 | Credit Line Revolving | |
| Previous Owner | $137,000 | Unknown |
Property History
| Date | Event | Price | Change | Sq Ft Price |
|---|---|---|---|---|
| 06/30/2025 06/30/25 | Sold | $603,000 | -4.4% | $233 / Sq Ft |
| 05/30/2025 05/30/25 | Pending | -- | -- | -- |
| 05/08/2025 05/08/25 | Price Changed | $631,000 | -2.2% | $244 / Sq Ft |
| 04/24/2025 04/24/25 | Price Changed | $645,000 | -0.9% | $249 / Sq Ft |
| 04/15/2025 04/15/25 | For Sale | $651,000 | +24.4% | $252 / Sq Ft |
| 03/26/2025 03/26/25 | Sold | $523,300 | -12.8% | $205 / Sq Ft |
| 03/12/2025 03/12/25 | Pending | -- | -- | -- |
| 03/08/2025 03/08/25 | For Sale | $599,900 | 0.0% | $235 / Sq Ft |
| 02/02/2025 02/02/25 | Pending | -- | -- | -- |
| 01/06/2025 01/06/25 | For Sale | $599,900 | 0.0% | $235 / Sq Ft |
| 01/06/2025 01/06/25 | Price Changed | $599,900 | -1.5% | $235 / Sq Ft |
| 12/07/2024 12/07/24 | Pending | -- | -- | -- |
| 11/30/2024 11/30/24 | Price Changed | $609,000 | -1.0% | $239 / Sq Ft |
| 11/15/2024 11/15/24 | Price Changed | $615,000 | -5.4% | $241 / Sq Ft |
| 10/31/2024 10/31/24 | For Sale | $650,000 | -- | $255 / Sq Ft |
Tax History Compared to Growth
Tax History
| Year | Tax Paid | Tax Assessment Tax Assessment Total Assessment is a certain percentage of the fair market value that is determined by local assessors to be the total taxable value of land and additions on the property. | Land | Improvement |
|---|---|---|---|---|
| 2024 | $4,495 | $533,663 | $210,000 | $323,663 |
| 2023 | $3,737 | $370,960 | $128,000 | $242,960 |
| 2022 | $3,598 | $370,960 | $128,000 | $242,960 |
| 2021 | $3,526 | $370,960 | $128,000 | $242,960 |
| 2020 | $3,544 | $370,960 | $128,000 | $242,960 |
| 2019 | $3,413 | $316,897 | $110,000 | $206,897 |
| 2018 | $3,203 | $316,897 | $110,000 | $206,897 |
| 2017 | $2,583 | $265,587 | $110,000 | $155,587 |
| 2016 | $2,544 | $265,587 | $110,000 | $155,587 |
| 2015 | $2,216 | $223,049 | $78,000 | $145,049 |
| 2014 | $2,090 | $223,049 | $78,000 | $145,049 |
Agents Affiliated with this Home
-
Thomas Shoupe
T
Seller's Agent in 2025
Thomas Shoupe
Opendoor Brokerage LLC
-
Patty Owens

Seller's Agent in 2025
Patty Owens
Compass -- Raleigh
(919) 602-0612
2 in this area
135 Total Sales
-
Lisa McGill
L
Seller Co-Listing Agent in 2025
Lisa McGill
Opendoor Brokerage LLC
-
Nick Frade

Buyer's Agent in 2025
Nick Frade
Better Homes & Gardens Real Es
(984) 789-1852
1 in this area
83 Total Sales
Map
Source: Doorify MLS
MLS Number: 10061090
APN: 0763.20-80-4704-000
- 1536 Dirkson Ct
- 312 Heidinger Dr
- 201 Barbary Ct
- 310 Bay Dr
- 106 Ridgepath Way
- 212 Heidinger Dr
- 1300 Seabrook Ave
- 109 Beaver Pine Way
- 1221 Renshaw Ct
- 2004 Clyde Bank Ct Unit 27A
- 111 Wilander Dr
- 1321 Bloomingdale Dr
- 1613 Bulon Dr
- 1312 Hampton Valley Rd
- 521 Renshaw Ct
- 2421 Stephens Rd
- 2414 Stephens Rd
- 811 New Kent Place Unit 1A
- 116 Agassi Ct
- 304 W Kirkfield Dr
