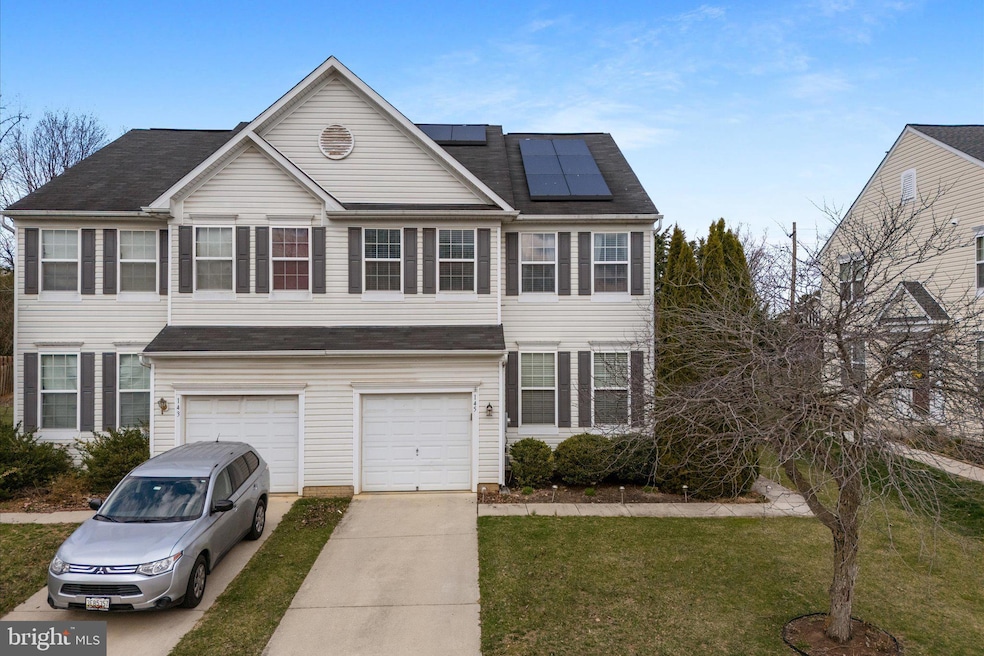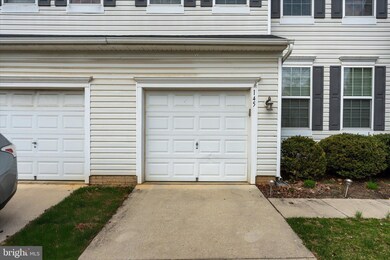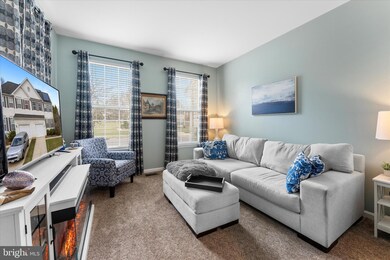
145 Brynwood St Hagerstown, MD 21740
East End NeighborhoodHighlights
- Colonial Architecture
- Traditional Floor Plan
- 1 Car Attached Garage
- North Hagerstown High School Rated A-
- Breakfast Area or Nook
- Solar owned by seller
About This Home
As of May 2025Charming End-Row Townhouse in Sought-After Kensington Villas NeighborhoodWelcome to 145 Brynwood St, a beautifully updated 3-bedroom, 2.5-bath end-row townhouse in the highly desirable Kensington Villas neighborhood. This home offers the perfect blend of comfort, style, and convenience. The spacious layout features a fully finished basement, ideal for a home office, recreation room, or extra storage.The main floor boasts a bright and inviting living area, complemented by an updated kitchen with modern finishes and appliances. The updated baths throughout the home ensure a fresh, contemporary feel.Step outside to your fully fenced rear yard, offering privacy and space for outdoor activities. Enjoy the added benefit of solar panels, providing energy efficiency and savings.With a 1-car garage and a prime location near commuter routes and shopping, this home is perfectly situated for both convenience and comfort. Don’t miss your chance to own this gem in the sought-after Kensington Villas!
Last Agent to Sell the Property
Keller Williams Realty License #0225209073 Listed on: 04/03/2025

Townhouse Details
Home Type
- Townhome
Est. Annual Taxes
- $4,107
Year Built
- Built in 2007
Lot Details
- 5,400 Sq Ft Lot
- Property is Fully Fenced
- Privacy Fence
- Wood Fence
- Property is in excellent condition
HOA Fees
- $17 Monthly HOA Fees
Parking
- 1 Car Attached Garage
- Front Facing Garage
Home Design
- Colonial Architecture
- Permanent Foundation
- Vinyl Siding
Interior Spaces
- Property has 3 Levels
- Traditional Floor Plan
- Ceiling Fan
- Recessed Lighting
- Window Treatments
- Living Room
- Combination Kitchen and Dining Room
- Partially Finished Basement
- Basement Fills Entire Space Under The House
Kitchen
- Breakfast Area or Nook
- Eat-In Kitchen
- Stove
- <<builtInMicrowave>>
- Dishwasher
- Kitchen Island
Flooring
- Carpet
- Luxury Vinyl Plank Tile
Bedrooms and Bathrooms
- 3 Bedrooms
- En-Suite Primary Bedroom
- En-Suite Bathroom
- Walk-In Closet
- Walk-in Shower
Laundry
- Laundry in unit
- Dryer
- Washer
Eco-Friendly Details
- Solar owned by seller
Schools
- North Hagerstown High School
Utilities
- Central Air
- Heat Pump System
- Electric Water Heater
Listing and Financial Details
- Tax Lot 86
- Assessor Parcel Number 2222025368
Community Details
Overview
- Association fees include common area maintenance, trash
- Kensington Villas HOA
- Kensington Villas Subdivision
- Property Manager
Pet Policy
- Pets Allowed
Ownership History
Purchase Details
Home Financials for this Owner
Home Financials are based on the most recent Mortgage that was taken out on this home.Purchase Details
Home Financials for this Owner
Home Financials are based on the most recent Mortgage that was taken out on this home.Purchase Details
Home Financials for this Owner
Home Financials are based on the most recent Mortgage that was taken out on this home.Purchase Details
Home Financials for this Owner
Home Financials are based on the most recent Mortgage that was taken out on this home.Purchase Details
Purchase Details
Purchase Details
Purchase Details
Home Financials for this Owner
Home Financials are based on the most recent Mortgage that was taken out on this home.Purchase Details
Home Financials for this Owner
Home Financials are based on the most recent Mortgage that was taken out on this home.Similar Homes in Hagerstown, MD
Home Values in the Area
Average Home Value in this Area
Purchase History
| Date | Type | Sale Price | Title Company |
|---|---|---|---|
| Deed | $349,000 | Certified Title | |
| Deed | $349,000 | Certified Title | |
| Personal Reps Deed | $325,000 | None Listed On Document | |
| Deed | $153,000 | None Available | |
| Special Warranty Deed | $133,500 | Olde Towne Title | |
| Deed | $109,707 | -- | |
| Trustee Deed | $109,707 | None Available | |
| Deed | $109,707 | -- | |
| Deed | $197,728 | -- | |
| Deed | $197,728 | -- |
Mortgage History
| Date | Status | Loan Amount | Loan Type |
|---|---|---|---|
| Open | $349,000 | New Conventional | |
| Closed | $349,000 | New Conventional | |
| Previous Owner | $12,709 | FHA | |
| Previous Owner | $319,113 | FHA | |
| Previous Owner | $30,000 | Credit Line Revolving | |
| Previous Owner | $153,600 | VA | |
| Previous Owner | $158,049 | VA | |
| Previous Owner | $106,800 | New Conventional | |
| Previous Owner | $30,000 | Stand Alone Second | |
| Previous Owner | $97,700 | Purchase Money Mortgage | |
| Previous Owner | $97,700 | Purchase Money Mortgage |
Property History
| Date | Event | Price | Change | Sq Ft Price |
|---|---|---|---|---|
| 05/09/2025 05/09/25 | Sold | $349,000 | 0.0% | $161 / Sq Ft |
| 04/07/2025 04/07/25 | Pending | -- | -- | -- |
| 04/03/2025 04/03/25 | For Sale | $349,000 | +7.4% | $161 / Sq Ft |
| 01/31/2024 01/31/24 | Sold | $325,000 | 0.0% | $150 / Sq Ft |
| 12/07/2023 12/07/23 | For Sale | $324,900 | +112.4% | $150 / Sq Ft |
| 04/03/2017 04/03/17 | Sold | $153,000 | -1.3% | $92 / Sq Ft |
| 01/20/2017 01/20/17 | Pending | -- | -- | -- |
| 01/01/2017 01/01/17 | For Sale | $155,000 | 0.0% | $93 / Sq Ft |
| 09/16/2016 09/16/16 | Pending | -- | -- | -- |
| 09/07/2016 09/07/16 | For Sale | $155,000 | +16.1% | $93 / Sq Ft |
| 01/18/2012 01/18/12 | Sold | $133,500 | +0.8% | $80 / Sq Ft |
| 12/09/2011 12/09/11 | Pending | -- | -- | -- |
| 12/06/2011 12/06/11 | For Sale | $132,500 | 0.0% | $79 / Sq Ft |
| 12/03/2011 12/03/11 | Pending | -- | -- | -- |
| 11/25/2011 11/25/11 | For Sale | $132,500 | 0.0% | $79 / Sq Ft |
| 09/30/2011 09/30/11 | Pending | -- | -- | -- |
| 09/22/2011 09/22/11 | For Sale | $132,500 | -- | $79 / Sq Ft |
Tax History Compared to Growth
Tax History
| Year | Tax Paid | Tax Assessment Tax Assessment Total Assessment is a certain percentage of the fair market value that is determined by local assessors to be the total taxable value of land and additions on the property. | Land | Improvement |
|---|---|---|---|---|
| 2024 | $1,952 | $214,267 | $0 | $0 |
| 2023 | $1,510 | $187,733 | $0 | $0 |
| 2022 | $1,429 | $161,200 | $35,000 | $126,200 |
| 2021 | $1,322 | $152,467 | $0 | $0 |
| 2020 | $1,322 | $143,733 | $0 | $0 |
| 2019 | $1,262 | $135,000 | $35,000 | $100,000 |
| 2018 | $1,262 | $135,000 | $35,000 | $100,000 |
| 2017 | $1,262 | $135,000 | $0 | $0 |
| 2016 | -- | $138,800 | $0 | $0 |
| 2015 | -- | $138,800 | $0 | $0 |
| 2014 | $3,332 | $138,800 | $0 | $0 |
Agents Affiliated with this Home
-
Kathrin Donovan

Seller's Agent in 2025
Kathrin Donovan
Keller Williams Realty
(703) 955-1823
1 in this area
133 Total Sales
-
Dylan Ford

Buyer's Agent in 2025
Dylan Ford
Pearson Smith Realty, LLC
(571) 510-2629
1 in this area
59 Total Sales
-
Tara Onomastico

Seller's Agent in 2024
Tara Onomastico
Coldwell Banker Realty
(301) 730-1090
2 in this area
91 Total Sales
-
Mahdi Salarfar

Buyer's Agent in 2024
Mahdi Salarfar
RE/MAX Gateway, LLC
(571) 439-4791
1 in this area
35 Total Sales
-
Steve Powell

Seller's Agent in 2017
Steve Powell
Samson Properties
(301) 991-7990
13 in this area
224 Total Sales
-
Linda Hansen
L
Seller Co-Listing Agent in 2017
Linda Hansen
Samson Properties
(301) 491-2541
4 in this area
67 Total Sales
Map
Source: Bright MLS
MLS Number: MDWA2027870
APN: 22-025368
- 140 Brynwood St
- 226 Brynwood St
- 255 Pangborn Blvd
- 0 Willard St
- 744 Largo Dr
- 324 Key Dr W
- 562 Jefferson St
- 34 Harvard Rd
- 114,116,120,122,126, Harvard Rd
- 124 Sunbrook Ln Unit 166
- 528 Jefferson St
- 53 S Colonial Dr
- 69 Sunbrook Ln Unit 11
- 342 Vale St
- 35 N Cleveland Ave
- 313 Radcliffe Ave
- 503 Cornell Ave
- 300 S Cleveland Ave
- 932 Mount Aetna Rd
- 360 S Cleveland Ave






