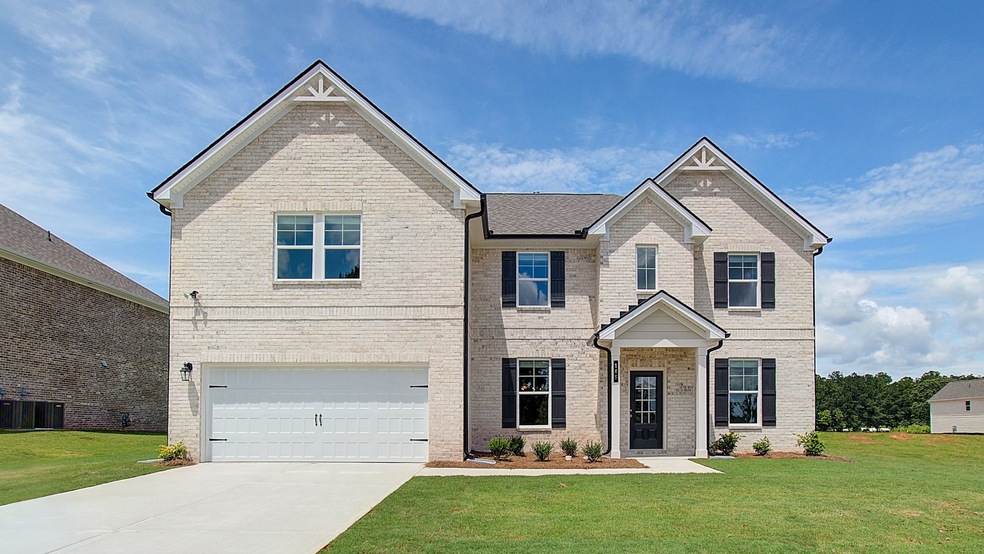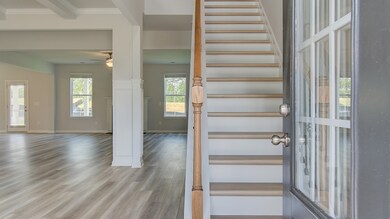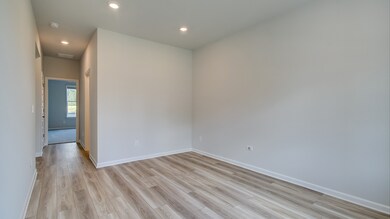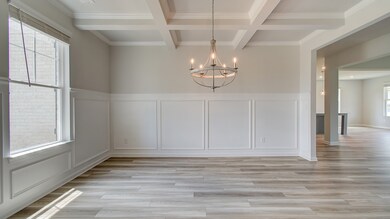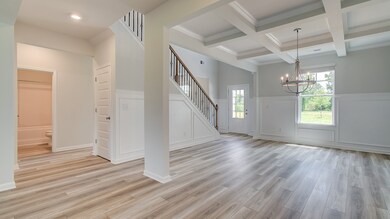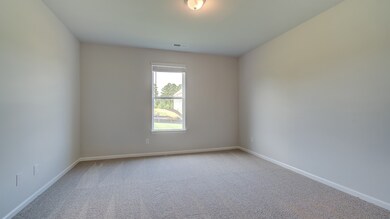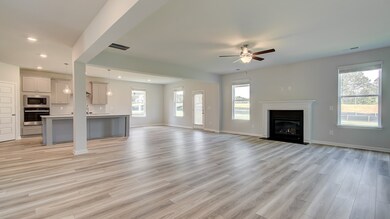
$553,200
- 5 Beds
- 4 Baths
- 428 Hatcher Ct
- Hampton, GA
Welcome to Westwind Estates, featuring the McKinley II floor plan on Lot 52, a highly sought-after community in Hampton, brought to you by DRB Homes! This stunning single-family home features an exquisite brick and craftsman-style exterior designed with meticulous attention to detail. This spacious home offers 5 bedrooms, 4 bathrooms, and a versatile flex room, all designed within an inviting
JILL WHITE DRB Group Georgia LLC
