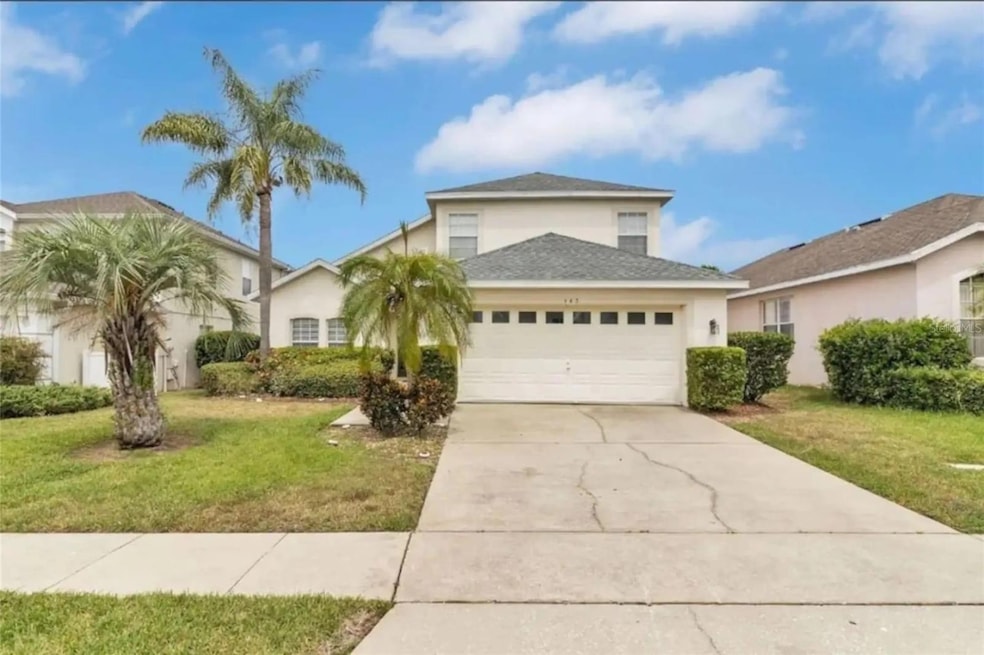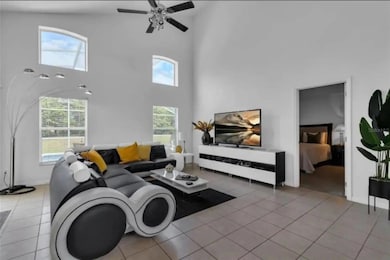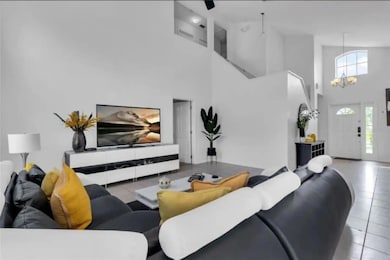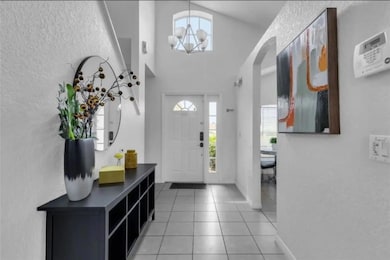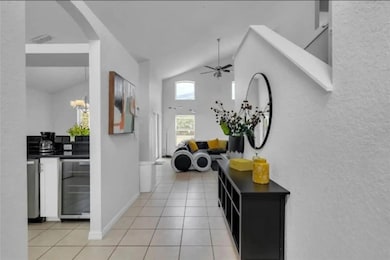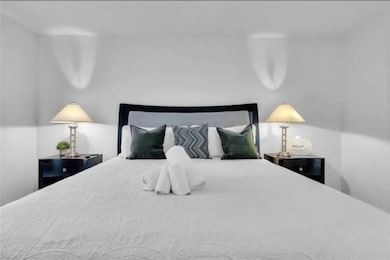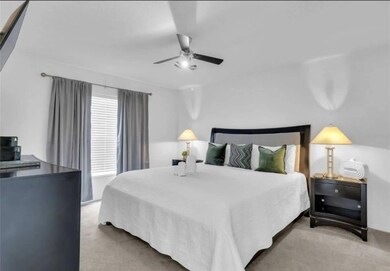145 Cork Way Davenport, FL 33897
Westside NeighborhoodEstimated payment $2,507/month
Highlights
- Golf Course Community
- Open Floorplan
- High Ceiling
- In Ground Pool
- Clubhouse
- Solid Surface Countertops
About This Home
Short Sale. SHORT SALE - Stunning 4-Bedroom Home in Highland Reserve Golf Community FULLY FURNISHED Welcome to your dream home in the amazing Highland Reserve Golf Community! This immaculate single-family residence offers the perfect blend of luxury, comfort, and convenience. With 4 spacious bedrooms, 2.5 modern bathrooms, and a newly upgraded AC unit as of October 2024, this fully furnished gem is move-in ready and waiting for you. Key Features: 4 Bedrooms: Generously sized rooms with ample closet space, perfect for families or guests.
2.5 Bathrooms: Elegant bathrooms featuring contemporary fixtures and finishes.
Gourmet Kitchen: Fully equipped with stainless still appliances, granite countertops, and plenty of storage.
Open Living Area: Spacious and inviting, ideal for entertaining or relaxing with family.
Private Pool: Step outside to your own backyard oasis, complete with a sparkling pool, perfect for those sunny Florida days.
Fully Furnished: Stylish and comfortable furnishings included, making your move effortless. Roof from 2020.
New AC Unit: Enjoy peace of mind with a brand-new air conditioning system installed in October 2024.
Solar Panels System Installed in November 2023. New owner must take over the contract. Community Highlights: Highland Reserve Golf Community: Live amidst lush, manicured greens and take advantage of exclusive amenities.
Clubhouse: A central hub for community events and activities.
Playground: Perfect for families.
Golf Course: Enjoy world-class golfing just steps from your door.
Community Pool: In addition to your private pool, enjoy access to a larger community pool. Prime Location: Conveniently situated near top-rated schools, shopping centers, dining options, and major highways. Investor's Dream: This property also presents an incredible opportunity for investors. When not in use, the home can be rented out short-term, making it an ideal investment for generating additional income. The desirable location and luxurious amenities ensure high demand for vacation rentals. This home is a true sanctuary, offering an unparalleled lifestyle in one of Florida's most sought-after communities. Don’t miss your chance to own this exquisite property. Schedule your private tour today and experience the magic of Highland Reserve living! The sale is contingent on lender approval. Third-party review required.
Listing Agent
COLDWELL BANKER RESIDENTIAL RE Brokerage Phone: 305-361-5722 License #3617024 Listed on: 10/04/2024

Home Details
Home Type
- Single Family
Est. Annual Taxes
- $4,080
Year Built
- Built in 2000
Lot Details
- 5,998 Sq Ft Lot
- East Facing Home
- Metered Sprinkler System
HOA Fees
- $50 Monthly HOA Fees
Parking
- 2 Car Attached Garage
- 2 Carport Spaces
Home Design
- Bi-Level Home
- Entry on the 2nd floor
- Slab Foundation
- Shingle Roof
- Block Exterior
- Stucco
Interior Spaces
- 1,825 Sq Ft Home
- Open Floorplan
- High Ceiling
- Sliding Doors
- Living Room
- Dining Room
Kitchen
- Eat-In Kitchen
- Range Hood
- Microwave
- Dishwasher
- Solid Surface Countertops
- Disposal
Flooring
- Carpet
- Ceramic Tile
Bedrooms and Bathrooms
- 4 Bedrooms
- Walk-In Closet
Laundry
- Laundry in unit
- Dryer
- Washer
Outdoor Features
- In Ground Pool
- Exterior Lighting
Utilities
- Central Air
- Heating Available
- Thermostat
- Electric Water Heater
- Cable TV Available
Listing and Financial Details
- Visit Down Payment Resource Website
- Tax Lot 61
- Assessor Parcel Number 26-25-24-488063-000610
Community Details
Overview
- Association fees include pool
- Lissette Negron Association, Phone Number (407) 203-7132
- Visit Association Website
- Highlands Reserve Ph 01 Subdivision
Amenities
- Clubhouse
Recreation
- Golf Course Community
- Community Playground
- Community Pool
Map
Home Values in the Area
Average Home Value in this Area
Tax History
| Year | Tax Paid | Tax Assessment Tax Assessment Total Assessment is a certain percentage of the fair market value that is determined by local assessors to be the total taxable value of land and additions on the property. | Land | Improvement |
|---|---|---|---|---|
| 2025 | $4,917 | $322,322 | $70,000 | $252,322 |
| 2024 | $4,080 | $320,096 | $70,000 | $250,096 |
| 2023 | $4,080 | $245,378 | $0 | $0 |
| 2022 | $3,688 | $223,071 | $0 | $0 |
| 2021 | $3,396 | $202,792 | $51,000 | $151,792 |
| 2020 | $3,262 | $193,068 | $49,000 | $144,068 |
| 2018 | $3,085 | $176,095 | $47,000 | $129,095 |
| 2017 | $2,989 | $165,911 | $0 | $0 |
| 2016 | $2,693 | $150,828 | $0 | $0 |
Property History
| Date | Event | Price | List to Sale | Price per Sq Ft | Prior Sale |
|---|---|---|---|---|---|
| 12/21/2025 12/21/25 | Pending | -- | -- | -- | |
| 11/17/2025 11/17/25 | For Sale | $409,000 | 0.0% | $224 / Sq Ft | |
| 11/07/2025 11/07/25 | Pending | -- | -- | -- | |
| 10/30/2025 10/30/25 | Price Changed | $409,000 | -10.9% | $224 / Sq Ft | |
| 10/04/2024 10/04/24 | For Sale | $459,000 | 0.0% | $252 / Sq Ft | |
| 03/17/2023 03/17/23 | Sold | $459,000 | 0.0% | $252 / Sq Ft | View Prior Sale |
| 01/25/2023 01/25/23 | Pending | -- | -- | -- | |
| 01/11/2023 01/11/23 | Price Changed | $459,000 | -1.7% | $252 / Sq Ft | |
| 11/21/2022 11/21/22 | For Sale | $467,000 | +152.4% | $256 / Sq Ft | |
| 06/16/2014 06/16/14 | Off Market | $185,000 | -- | -- | |
| 02/06/2014 02/06/14 | Sold | $185,000 | -11.9% | $101 / Sq Ft | View Prior Sale |
| 10/31/2013 10/31/13 | Pending | -- | -- | -- | |
| 06/28/2013 06/28/13 | Price Changed | $210,000 | -4.5% | $115 / Sq Ft | |
| 12/02/2012 12/02/12 | For Sale | $220,000 | -- | $121 / Sq Ft |
Purchase History
| Date | Type | Sale Price | Title Company |
|---|---|---|---|
| Warranty Deed | $459,000 | Stewart Title | |
| Warranty Deed | $185,000 | Stewart Title Of Four Corner | |
| Warranty Deed | $245,000 | Stewart Title Of Four Corner | |
| Warranty Deed | $180,500 | -- | |
| Warranty Deed | $148,900 | -- |
Mortgage History
| Date | Status | Loan Amount | Loan Type |
|---|---|---|---|
| Open | $445,230 | New Conventional | |
| Previous Owner | $133,000 | New Conventional | |
| Previous Owner | $126,350 | New Conventional |
Source: Stellar MLS
MLS Number: O6246732
APN: 26-25-24-488063-000610
- 401 Oxford Dr
- 349 Oxford Dr
- 125 Cork Way
- 971 Oxford Dr
- 111 Nottingham Way
- 141 Nottingham Way
- 173 Mountain View Ave Unit 238
- 129 Mountain View Ave Unit 249
- 624 Whisper Ridge Loop
- 145 Ridgemont Ln
- 200 Trinity Ridge Cir
- 722 Brighton Dr
- 106 Kings Ridge Loop Unit 60
- 224 Trinity Ridge Cir
- 236 Misty Ridge Ln
- 459 Belfry Dr
- 133 Winter Ridge Ln
- 429 Belfry Dr
- 612 Troon Cir
- 148 Belfry Dr
