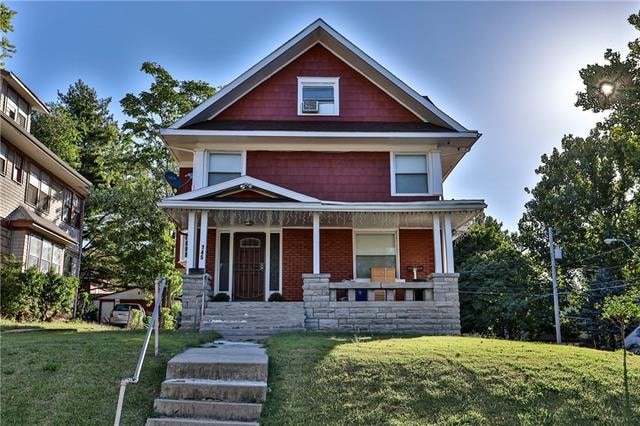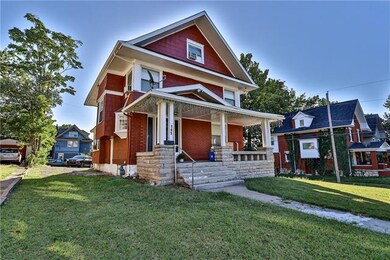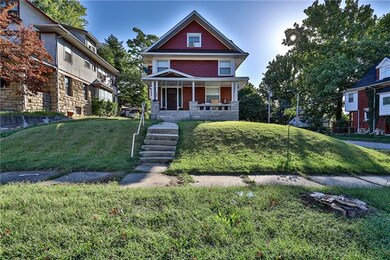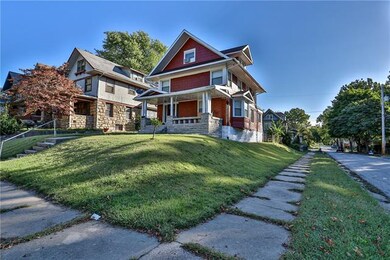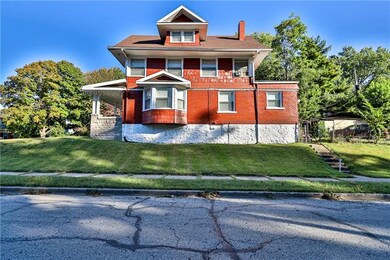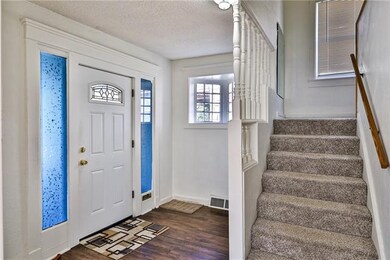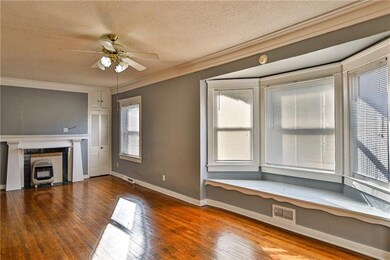
145 Cypress Ave E Kansas City, MO 64123
South Indian Mound NeighborhoodEstimated Value: $158,000 - $221,000
Highlights
- Wood Flooring
- Formal Dining Room
- Window Unit Cooling System
- No HOA
- Enclosed patio or porch
- Forced Air Heating System
About This Home
As of March 2022Beautiful and spacious two story home with a commodious living room. This home has three bedrooms, two baths, kitchen, and dining area. Also, the third floor has two no conforming bedroom. The unfinished basement can be great for storage. it's a short distance to many shops and restaurants on Independence Ave. Come check it out today!
Home Details
Home Type
- Single Family
Est. Annual Taxes
- $966
Year Built
- Built in 1905
Lot Details
- 6,561 Sq Ft Lot
- Lot Dimensions are 50x135
Home Design
- Composition Roof
Interior Spaces
- 2,039 Sq Ft Home
- Living Room with Fireplace
- Formal Dining Room
Kitchen
- Dishwasher
- Disposal
Flooring
- Wood
- Laminate
Bedrooms and Bathrooms
- 3 Bedrooms
Basement
- Stone or Rock in Basement
- Laundry in Basement
Outdoor Features
- Enclosed patio or porch
Utilities
- Window Unit Cooling System
- Forced Air Heating System
Community Details
- No Home Owners Association
- Abbington Park Subdivision
Listing and Financial Details
- Assessor Parcel Number 13-830-05-11-00-0-00-000
Ownership History
Purchase Details
Purchase Details
Purchase Details
Home Financials for this Owner
Home Financials are based on the most recent Mortgage that was taken out on this home.Purchase Details
Purchase Details
Home Financials for this Owner
Home Financials are based on the most recent Mortgage that was taken out on this home.Similar Homes in Kansas City, MO
Home Values in the Area
Average Home Value in this Area
Purchase History
| Date | Buyer | Sale Price | Title Company |
|---|---|---|---|
| Gano Theodore J | -- | Mokan Title Services Llc | |
| Hsbc Bank Usa N A | $154,081 | None Available | |
| Tabron Tyrone | -- | Capital Title Agency Inc | |
| Wells Fargo Bank Minnesota Na | $48,411 | -- | |
| Johnson Christopher M | -- | First American Title Ins |
Mortgage History
| Date | Status | Borrower | Loan Amount |
|---|---|---|---|
| Open | Smith Charles | $101,250 | |
| Previous Owner | Tabron Tyrone | $127,500 | |
| Previous Owner | Tabron Tyrone | $91,200 | |
| Previous Owner | Johnson Christopher M | $42,350 | |
| Closed | Johnson Christopher M | $10,600 |
Property History
| Date | Event | Price | Change | Sq Ft Price |
|---|---|---|---|---|
| 03/09/2022 03/09/22 | Sold | -- | -- | -- |
| 12/10/2021 12/10/21 | Price Changed | $160,000 | -5.9% | $78 / Sq Ft |
| 09/30/2021 09/30/21 | For Sale | $170,000 | -- | $83 / Sq Ft |
Tax History Compared to Growth
Tax History
| Year | Tax Paid | Tax Assessment Tax Assessment Total Assessment is a certain percentage of the fair market value that is determined by local assessors to be the total taxable value of land and additions on the property. | Land | Improvement |
|---|---|---|---|---|
| 2024 | $1,851 | $23,678 | $2,985 | $20,693 |
| 2023 | $1,851 | $23,678 | $3,701 | $19,977 |
| 2022 | $1,000 | $12,160 | $2,622 | $9,538 |
| 2021 | $997 | $12,160 | $2,622 | $9,538 |
| 2020 | $966 | $11,631 | $2,622 | $9,009 |
| 2019 | $945 | $11,631 | $2,622 | $9,009 |
| 2018 | $722,097 | $8,877 | $952 | $7,925 |
| 2017 | $707 | $8,877 | $952 | $7,925 |
| 2016 | $693 | $8,654 | $967 | $7,687 |
| 2014 | $695 | $8,654 | $967 | $7,687 |
Agents Affiliated with this Home
-
Veronica Ramirez

Seller's Agent in 2022
Veronica Ramirez
RE/MAX Heritage
(816) 564-5178
1 in this area
67 Total Sales
-
Madison Williams
M
Buyer's Agent in 2022
Madison Williams
Real Broker, LLC
(785) 329-9077
1 in this area
113 Total Sales
Map
Source: Heartland MLS
MLS Number: 2348343
APN: 13-830-05-11-00-0-00-000
- 301 Cypress Ave
- 304 Cypress Ave
- 322 Elmwood Ave
- 112 S Cypress Ave
- 115 S Elmwood Ave
- 108 Kensington Ave
- 137 Lawn Ave
- 121 Lawn Ave
- 108 N Lawn Ave
- 402 Kensington Ave
- 118 N Lawn Ave
- 123 Chelsea Ave
- 4121 Saint John Ave
- 428 Spruce Ave
- 401 Norton Ave
- 328 Norton Ave
- 4011 Morrell Ave
- 110 N Brighton Ave
- 527 Cypress Ave
- 4432 Norledge Ave
- 145 Cypress Ave E
- 145 S Cypress Ave
- 143 S Cypress Ave
- 139 S Cypress Ave
- 137 S Cypress Ave
- 303 Cypress Ave
- 303 Cypress Ave E
- 144 S Cypress Ave
- 133 S Cypress Ave
- 142 S Cypress Ave
- 309 Cypress Ave
- 144 Elmwood Ave
- 300 Elmwood Ave
- 136 Elmwood Ave
- 138 S Cypress Ave
- 132 Elmwood Ave
- 134 S Cypress Ave
- 134 Elmwood Ave
- 129 S Cypress Ave
- 302 Elmwood Ave
