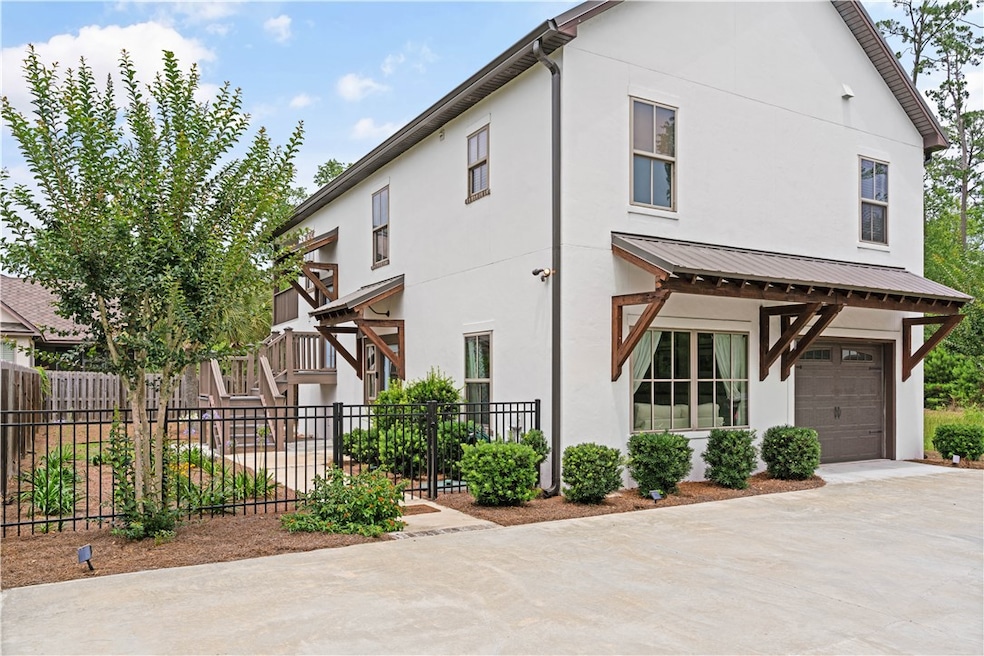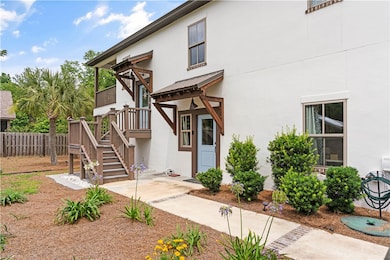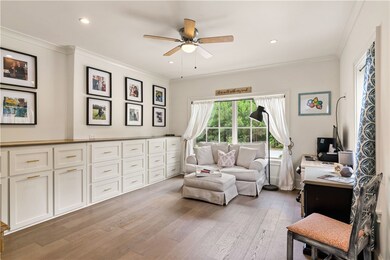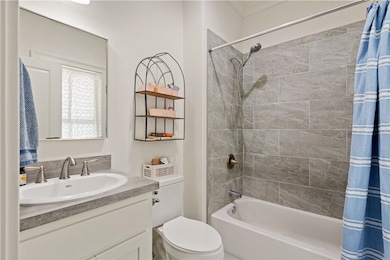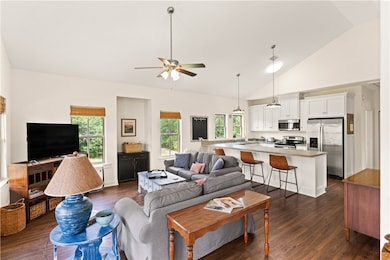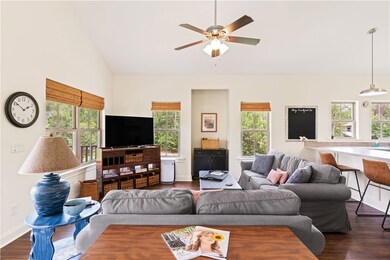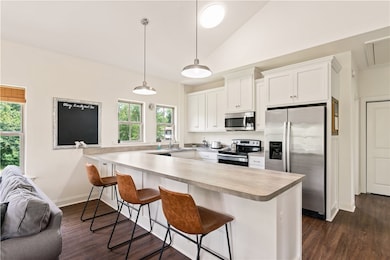
145 Dubignon Dr Saint Simons Island, GA 31522
Highlights
- Wood Flooring
- No HOA
- 1 Car Garage
- Oglethorpe Point Elementary School Rated A
- Central Air
- Stacked Washer and Dryer
About This Home
As of June 2023Listed Below Appraisal- Welcome to 145 Dubignon Drive, a charming 2-story home in an up and coming small enclave neighborhood with no HOA. This lovely home boasts a total of 3 bedrooms, 2 full baths and 2 half baths. The upstairs primary living space highlights 2 bedrooms and 1.5 bathrooms, along with a spacious living area that's perfect for relaxing or entertaining guests. The kitchen is equipped with stainless steel appliances, generous counter-top space, a large breakfast bar, and plenty of storage space, making it a joy to use. The bedrooms upstairs are bright and airy, offering plenty of natural light and ample closet space. The open floor plan on the main level creates a warm and inviting atmosphere, perfect for family gatherings or hosting friends. The living area flows seamlessly into the dining area and kitchen, making it easy to both host and enjoy the time spent with guests. The open floor plan on the main level creates a warm and inviting atmosphere, perfect for family gatherings. Downstairs, you'll find a flexible space, this area features an additional bedroom with walk-in closet, and 1.5 bathrooms, in addition to a private living area and a large area ready to install your dream kitchen. The private entrance makes this a convenient and versatile living space for young adults, out of town guests, or even as an income producing property while you occupy the primary living space. Outside, you'll find a spacious outdoor covered living space that's perfect for outdoor entertaining and relaxation. This charming home is located in a fantastic neighborhood, with easy access to local shopping, dining, and entertainment. Don't miss out on this incredible opportunity to make this house your home! Home can come furnished to make your transition an easy one. This amazing island home is priced just under appraised value and won’t last long.
Last Agent to Sell the Property
Atlantic Coast Real Estate Services, LLC License #270428 Listed on: 06/05/2023
Home Details
Home Type
- Single Family
Est. Annual Taxes
- $2,166
Year Built
- Built in 2017
Lot Details
- 6,273 Sq Ft Lot
- Property fronts a private road
Parking
- 1 Car Garage
Interior Spaces
- 1,999 Sq Ft Home
- Wired For Data
- Stacked Washer and Dryer
Kitchen
- Oven
- Range
Flooring
- Wood
- Vinyl
Bedrooms and Bathrooms
- 3 Bedrooms
Schools
- Oglethorpe Elementary School
- Glynn Middle School
- Glynn Academy High School
Utilities
- Central Air
- Heat Pump System
- Cable TV Available
Community Details
- No Home Owners Association
- Village Bluff Subdivision
Listing and Financial Details
- Assessor Parcel Number 04-14704
Ownership History
Purchase Details
Home Financials for this Owner
Home Financials are based on the most recent Mortgage that was taken out on this home.Purchase Details
Purchase Details
Similar Homes in the area
Home Values in the Area
Average Home Value in this Area
Purchase History
| Date | Type | Sale Price | Title Company |
|---|---|---|---|
| Warranty Deed | $450,000 | -- | |
| Warranty Deed | -- | -- | |
| Warranty Deed | -- | -- |
Mortgage History
| Date | Status | Loan Amount | Loan Type |
|---|---|---|---|
| Previous Owner | $205,483 | Unknown |
Property History
| Date | Event | Price | Change | Sq Ft Price |
|---|---|---|---|---|
| 06/21/2023 06/21/23 | Sold | $527,000 | 0.0% | $264 / Sq Ft |
| 06/10/2023 06/10/23 | Pending | -- | -- | -- |
| 06/05/2023 06/05/23 | For Sale | $527,000 | +17.1% | $264 / Sq Ft |
| 06/30/2021 06/30/21 | Sold | $450,000 | +5.9% | $213 / Sq Ft |
| 05/31/2021 05/31/21 | Pending | -- | -- | -- |
| 05/21/2021 05/21/21 | For Sale | $425,000 | -- | $201 / Sq Ft |
Tax History Compared to Growth
Tax History
| Year | Tax Paid | Tax Assessment Tax Assessment Total Assessment is a certain percentage of the fair market value that is determined by local assessors to be the total taxable value of land and additions on the property. | Land | Improvement |
|---|---|---|---|---|
| 2024 | $4,117 | $164,160 | $4,800 | $159,360 |
| 2023 | $1,742 | $161,240 | $4,800 | $156,440 |
| 2022 | $2,166 | $159,760 | $3,320 | $156,440 |
| 2021 | $2,359 | $86,400 | $3,320 | $83,080 |
| 2020 | $2,275 | $87,120 | $4,040 | $83,080 |
| 2019 | $2,275 | $87,120 | $4,040 | $83,080 |
| 2018 | $1,971 | $75,480 | $4,040 | $71,440 |
| 2017 | $585 | $22,400 | $4,040 | $18,360 |
| 2016 | $317 | $13,200 | $4,040 | $9,160 |
| 2015 | -- | $4,040 | $4,040 | $0 |
Agents Affiliated with this Home
-
Joshua Sinyard

Seller's Agent in 2023
Joshua Sinyard
Atlantic Coast Real Estate Services, LLC
(912) 771-6005
33 Total Sales
-
Kelly Ross

Buyer's Agent in 2023
Kelly Ross
BHHS Hodnett Cooper Real Estate
(912) 269-6710
75 Total Sales
-
Gail Flexer

Seller's Agent in 2021
Gail Flexer
eXp Realty, LLC
(912) 258-4242
35 Total Sales
-
J
Buyer's Agent in 2021
Joseph Bisesi
Engel & Volkers Golden Isles
Map
Source: Golden Isles Association of REALTORS®
MLS Number: 1640349
APN: 04-14704
- 1350 Lawrence Rd
- 506 Conservation Dr
- 37 Woodland Way
- 1 Horton Way
- 1241 Pikes Bluff Rd
- 2401 Lawrence Rd
- 193 Perth Ln
- 27 Cameron Cir
- 151 Raymonds Grant Trace
- 149 N Cottages Dr
- 163 N Cottages Dr
- 120 Simonton Way
- 384 N Harrington Rd
- 120 Golden Ln
- 314 N Harrington Rd
- 101 N Cottages Dr
- 100 Southern Oaks Ln
- 1333 Pikes Bluff Rd
- 25 Tabby Place Ln
- 103 Governors Cir
