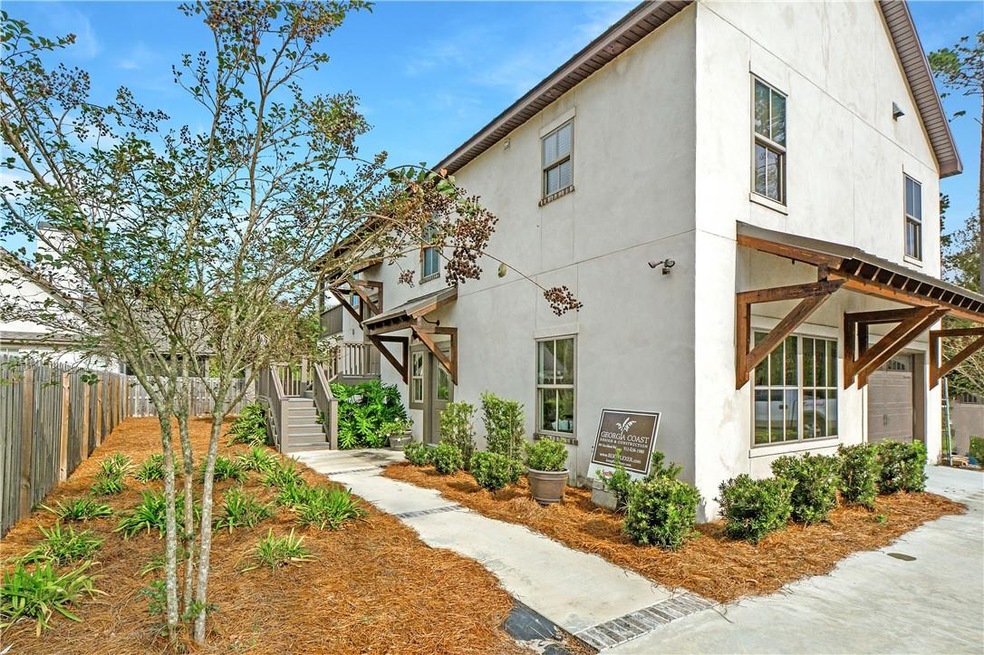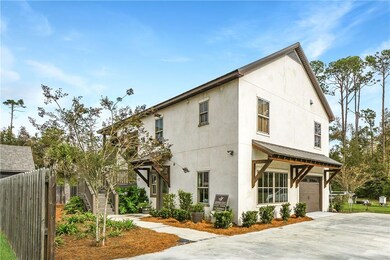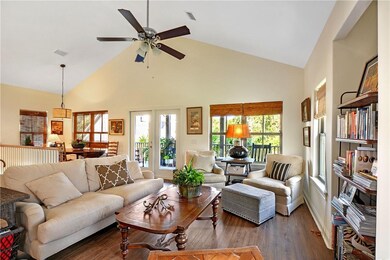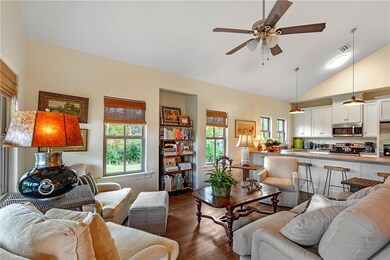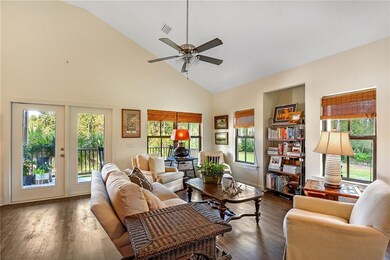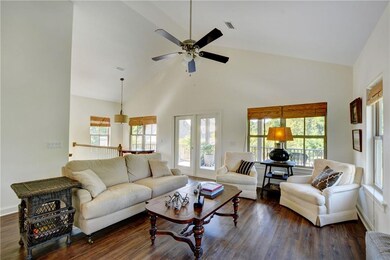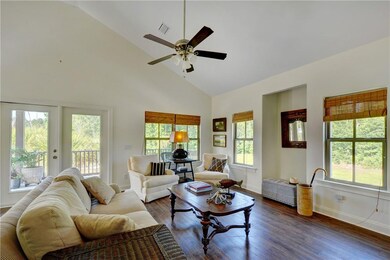
$510,000
- 3 Beds
- 2 Baths
- 1,493 Sq Ft
- 107 Linkside Dr
- Saint Simons Island, GA
CHARMING PATIO HOME ON SEA PALMS GOLF COURSE- Saint Simons Island.. LOCATION, LOCATION, LOCATION. Discover the perfect blend of coastal charm and golf course living in this beautiful 3 bedroom, 2 bath patio home nestled in the desirable Sea Palms Golf Community. Step inside to an inviting open concept layout, where natural light pours through large windows, highlighting the cathedral ceilings
Michelle Fox Massuh Keller Williams Golden Isles
