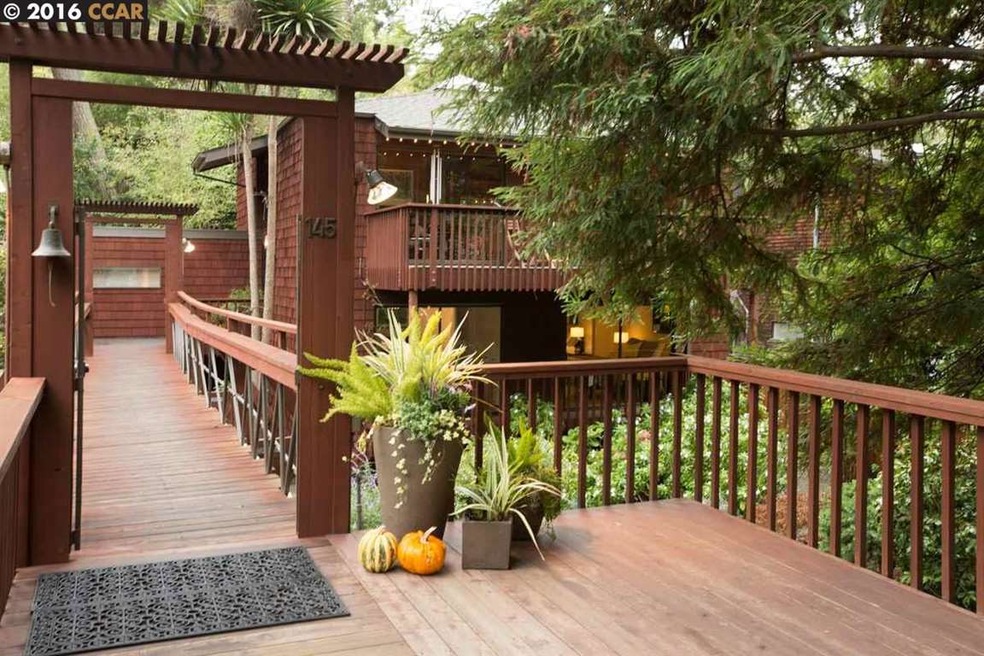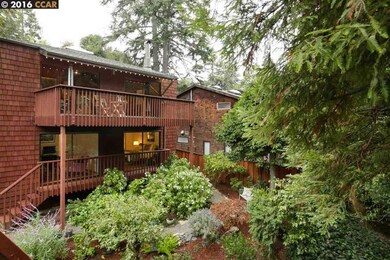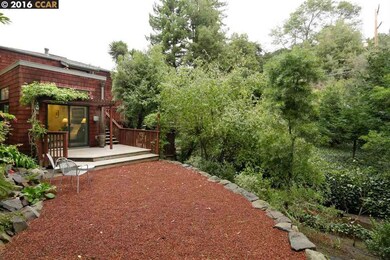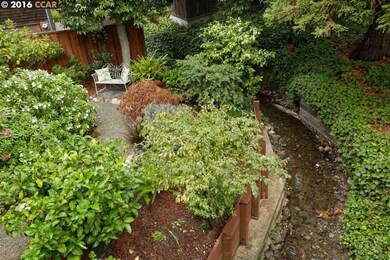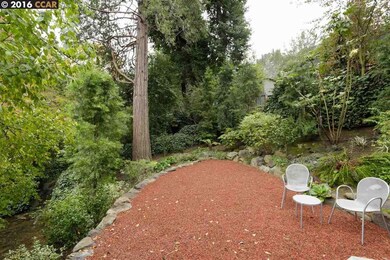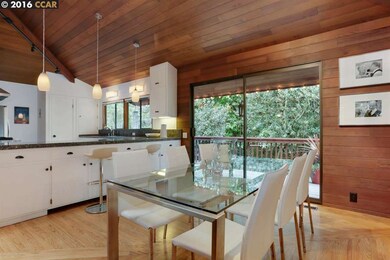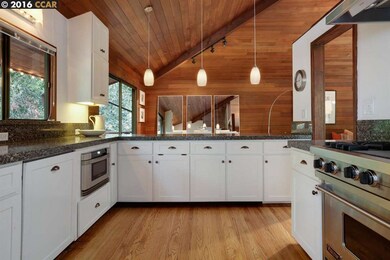
145 Duncan Way Oakland, CA 94611
Glen Highlands NeighborhoodHighlights
- Water Views
- Home fronts a creek
- Contemporary Architecture
- Thornhill Elementary School Rated A-
- Updated Kitchen
- Wood Flooring
About This Home
As of November 2017One of a kind! John Hans Ostwald Garden Chalet on a picturesque .24 acre lot. Open interior spaces, vaulted ceilings, large windows and an overall feeling of being enveloped in nature. Two parcels merged into one. In the heart of Montclair and a short commute to San Francisco. OH 11/6, 2pm-4:30pm.
Last Buyer's Agent
Kim Marienthal
Coldwell Banker Realty License #00863747
Home Details
Home Type
- Single Family
Est. Annual Taxes
- $19,013
Year Built
- Built in 1972
Lot Details
- 10,601 Sq Ft Lot
- Home fronts a creek
- Fenced
- Back and Front Yard
Property Views
- Water
- Woods
- Trees
Home Design
- Contemporary Architecture
- Shingle Roof
- Wood Shingle Exterior
Interior Spaces
- Multi-Level Property
- Wood Burning Fireplace
- Free Standing Fireplace
- Fireplace With Gas Starter
- Living Room with Fireplace
- Dining Area
Kitchen
- Updated Kitchen
- Breakfast Bar
- Free-Standing Range
- Microwave
- Dishwasher
- Stone Countertops
- Disposal
Flooring
- Wood
- Tile
Bedrooms and Bathrooms
- 3 Bedrooms
- 2 Full Bathrooms
Laundry
- Dryer
- Washer
- 220 Volts In Laundry
Parking
- Carport
- Off-Street Parking
Outdoor Features
- Shed
Utilities
- Forced Air Heating System
- Electricity To Lot Line
- Gas Water Heater
Community Details
- No Home Owners Association
- Contra Costa Association
- Montclair Subdivision
Listing and Financial Details
- Assessor Parcel Number 48G7403224
Ownership History
Purchase Details
Home Financials for this Owner
Home Financials are based on the most recent Mortgage that was taken out on this home.Purchase Details
Home Financials for this Owner
Home Financials are based on the most recent Mortgage that was taken out on this home.Purchase Details
Home Financials for this Owner
Home Financials are based on the most recent Mortgage that was taken out on this home.Purchase Details
Home Financials for this Owner
Home Financials are based on the most recent Mortgage that was taken out on this home.Purchase Details
Purchase Details
Similar Homes in the area
Home Values in the Area
Average Home Value in this Area
Purchase History
| Date | Type | Sale Price | Title Company |
|---|---|---|---|
| Grant Deed | $312,000 | Fidelity National Title Co | |
| Grant Deed | $1,200,000 | Chicago Title Company | |
| Grant Deed | $1,100,000 | Chicago Title Company | |
| Grant Deed | $755,000 | Old Republic Title Company | |
| Interfamily Deed Transfer | -- | Old Republic Title Company | |
| Interfamily Deed Transfer | -- | None Available | |
| Interfamily Deed Transfer | -- | None Available | |
| Interfamily Deed Transfer | -- | -- | |
| Interfamily Deed Transfer | -- | -- |
Mortgage History
| Date | Status | Loan Amount | Loan Type |
|---|---|---|---|
| Open | $935,000 | New Conventional | |
| Previous Owner | $800,000 | New Conventional | |
| Previous Owner | $37,750 | Future Advance Clause Open End Mortgage | |
| Previous Owner | $604,000 | New Conventional |
Property History
| Date | Event | Price | Change | Sq Ft Price |
|---|---|---|---|---|
| 02/04/2025 02/04/25 | Off Market | $1,200,000 | -- | -- |
| 02/04/2025 02/04/25 | Off Market | $1,100,000 | -- | -- |
| 11/22/2017 11/22/17 | Sold | $1,200,000 | +14.4% | $659 / Sq Ft |
| 10/27/2017 10/27/17 | Pending | -- | -- | -- |
| 10/12/2017 10/12/17 | For Sale | $1,049,000 | -4.6% | $576 / Sq Ft |
| 12/12/2016 12/12/16 | Sold | $1,100,000 | +10.3% | $604 / Sq Ft |
| 11/08/2016 11/08/16 | Pending | -- | -- | -- |
| 10/28/2016 10/28/16 | For Sale | $997,000 | -- | $548 / Sq Ft |
Tax History Compared to Growth
Tax History
| Year | Tax Paid | Tax Assessment Tax Assessment Total Assessment is a certain percentage of the fair market value that is determined by local assessors to be the total taxable value of land and additions on the property. | Land | Improvement |
|---|---|---|---|---|
| 2024 | $19,013 | $1,331,997 | $399,599 | $932,398 |
| 2023 | $20,065 | $1,305,884 | $391,765 | $914,119 |
| 2022 | $19,619 | $1,280,281 | $384,084 | $896,197 |
| 2021 | $18,972 | $1,255,183 | $376,555 | $878,628 |
| 2020 | $18,760 | $1,242,320 | $372,696 | $869,624 |
| 2019 | $18,272 | $1,224,000 | $367,200 | $856,800 |
| 2018 | $17,877 | $1,200,000 | $360,000 | $840,000 |
| 2017 | $15,878 | $1,100,000 | $330,000 | $770,000 |
| 2016 | $11,947 | $801,077 | $240,323 | $560,754 |
| 2015 | $11,877 | $789,050 | $236,715 | $552,335 |
| 2014 | $11,865 | $773,594 | $232,078 | $541,516 |
Agents Affiliated with this Home
-
Gunilla Lehmkuhl

Seller's Agent in 2017
Gunilla Lehmkuhl
Compass
(925) 285-3349
48 Total Sales
-
NEAL CONATSER

Buyer's Agent in 2017
NEAL CONATSER
Compass
(877) 733-3469
1 in this area
82 Total Sales
-
K
Buyer's Agent in 2016
Kim Marienthal
Coldwell Banker Realty
Map
Source: Contra Costa Association of REALTORS®
MLS Number: 40762328
APN: 048G-7403-022-04
- 0 3 Ascot Dr Unit 425041613
- 0 0 Ascot Dr Unit 425040144
- 5400 Proctor Ave
- 5468 Proctor Ave
- 5595 Estates Dr
- 205 Sheridan Rd
- 911 Aquarius Way
- 373 Taurus Ave
- 492 Florence Ave
- 0 Gouldin Rd Unit 41077349
- 141 Sheridan Rd
- 164 Sheridan Rd
- 6141 Merriewood Dr
- 5838 Nottingham Dr
- 110 Sheridan Rd
- 5810 Estates Dr
- 5600 Merriewood Dr
- 55 Merriewood Cir
- 5635 Grisborne Ave
- 631 Caldwell Rd
