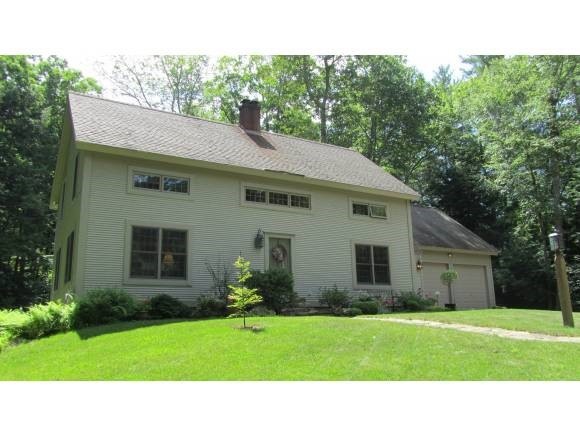
145 E Shore Rd Swanzey, NH 03446
Estimated Value: $571,243 - $660,000
Highlights
- Cape Cod Architecture
- Wood Burning Stove
- Cathedral Ceiling
- Countryside Views
- Wooded Lot
- Softwood Flooring
About This Home
As of October 2012Simply magnificent describes this custom designed Bensonwood Post and Beam home on 3.96 tree-lined acres across from Swanzey Lake and within walking distance to Pilgrim Pines and the town beach. Features include exposed Eastern White Pine beams throughout; an easy flow open-concept main floor w/hardwood and abundant windows for natural light; dramatic cathedral front entrance; soaring center chimney w/2 flues for wdstove(s); front to back living/family rooms; 2nd floor bedrooms w/interesting nooks & vaulted ceilings, plus a fun loft above; spacious master suite w/double closets & full bath; balcony w/views down to the main floor; finished basement w/comfortable 4th bedroom and office/study/living area; practical mud room, plus two-car garage. All the beauty that nature has to offer surrounds the well-landscaped lawn w/perennial gardens. This well-loved, one-of-a kind home is ready for its new owner.
Last Agent to Sell the Property
BHG Masiello Keene License #050073 Listed on: 06/15/2012

Home Details
Home Type
- Single Family
Est. Annual Taxes
- $8,024
Year Built
- Built in 1999
Lot Details
- 3.96 Acre Lot
- Landscaped
- Level Lot
- Wooded Lot
- Property is zoned RA
Parking
- 2 Car Direct Access Garage
- Automatic Garage Door Opener
- Gravel Driveway
Home Design
- Cape Cod Architecture
- Contemporary Architecture
- Post and Beam
- Concrete Foundation
- Wood Frame Construction
- Shingle Roof
- Vinyl Siding
Interior Spaces
- 2-Story Property
- Woodwork
- Cathedral Ceiling
- Ceiling Fan
- Skylights
- Wood Burning Stove
- Window Screens
- Combination Kitchen and Dining Room
- Softwood Flooring
- Countryside Views
- Fire and Smoke Detector
- Washer and Dryer Hookup
Kitchen
- Gas Range
- Microwave
- Dishwasher
Bedrooms and Bathrooms
- 4 Bedrooms
- En-Suite Primary Bedroom
- Bathroom on Main Level
Partially Finished Basement
- Basement Fills Entire Space Under The House
- Connecting Stairway
- Interior Basement Entry
- Natural lighting in basement
Accessible Home Design
- Kitchen has a 60 inch turning radius
- Hard or Low Nap Flooring
Outdoor Features
- Balcony
- Shed
Schools
- Mount Caesar Elementary School
- Monadnock Regional Jr. High Middle School
- Monadnock Regional High Sch
Utilities
- Heating System Uses Gas
- Underground Utilities
- 200+ Amp Service
- Private Water Source
- Drilled Well
- Liquid Propane Gas Water Heater
- Septic Tank
- Private Sewer
- Leach Field
Listing and Financial Details
- Exclusions: Kitchen Island
- Tax Lot 9
Ownership History
Purchase Details
Home Financials for this Owner
Home Financials are based on the most recent Mortgage that was taken out on this home.Purchase Details
Similar Homes in Swanzey, NH
Home Values in the Area
Average Home Value in this Area
Purchase History
| Date | Buyer | Sale Price | Title Company |
|---|---|---|---|
| Triano Anthony P | $285,000 | -- | |
| Triano Anthony P | $285,000 | -- | |
| Mcgrath Garth | $23,500 | -- | |
| Mcgrath Garth | $23,500 | -- |
Mortgage History
| Date | Status | Borrower | Loan Amount |
|---|---|---|---|
| Open | Triano Anthony P | $310,000 | |
| Closed | Mcgrath Garth | $0 |
Property History
| Date | Event | Price | Change | Sq Ft Price |
|---|---|---|---|---|
| 10/31/2012 10/31/12 | Sold | $285,000 | -10.9% | $106 / Sq Ft |
| 09/08/2012 09/08/12 | Pending | -- | -- | -- |
| 06/15/2012 06/15/12 | For Sale | $319,900 | -- | $119 / Sq Ft |
Tax History Compared to Growth
Tax History
| Year | Tax Paid | Tax Assessment Tax Assessment Total Assessment is a certain percentage of the fair market value that is determined by local assessors to be the total taxable value of land and additions on the property. | Land | Improvement |
|---|---|---|---|---|
| 2024 | $9,614 | $504,400 | $122,200 | $382,200 |
| 2023 | $8,590 | $319,700 | $87,100 | $232,600 |
| 2022 | $7,993 | $319,700 | $87,100 | $232,600 |
| 2021 | $7,836 | $319,700 | $87,100 | $232,600 |
| 2020 | $8,210 | $319,700 | $87,100 | $232,600 |
| 2019 | $8,235 | $319,700 | $87,100 | $232,600 |
| 2018 | $8,037 | $270,700 | $53,500 | $217,200 |
| 2017 | $7,623 | $270,700 | $53,500 | $217,200 |
| 2016 | $7,815 | $270,700 | $53,500 | $217,200 |
| 2015 | $7,195 | $270,700 | $53,500 | $217,200 |
| 2014 | $7,125 | $270,700 | $53,500 | $217,200 |
| 2011 | $8,025 | $317,300 | $83,200 | $234,100 |
Agents Affiliated with this Home
-
Norma Couture

Seller's Agent in 2012
Norma Couture
BHG Masiello Keene
(603) 209-4918
94 Total Sales
-
Josh Greenwald

Buyer's Agent in 2012
Josh Greenwald
Greenwald Realty Group
(603) 721-9266
169 Total Sales
Map
Source: PrimeMLS
MLS Number: 4166198
APN: SWNZ-000044-000000-000009
- 0 W Shore Rd
- 267 Swanzey Lake Rd
- 255 Swanzey Lake Rd
- 143 Warmac Rd
- 0 Winch Hill Rd Unit 5022598
- 45 South Rd
- 669 Old Homestead Hwy
- 196 South Rd
- 82 Summer St
- 178 Partridgeberry Ln
- 55 Barden Cir
- 148 Old Richmond Rd
- 13 Eastview Rd
- 11-13 Kempton Rd
- 2 Taft Rd
- 62 Diana Dr
- 45 Sawyers Crossing Rd
- 125 Westport Village Rd
- 23 Spring St
- 25 Centerview Dr
