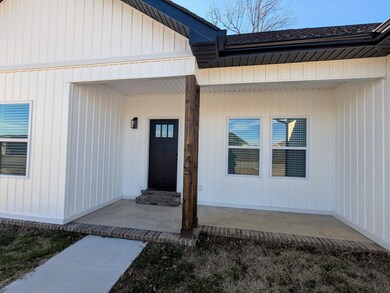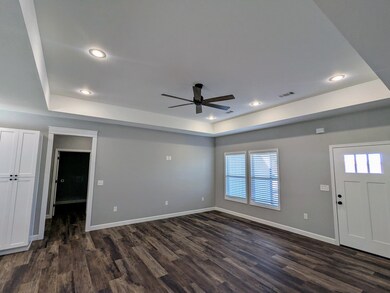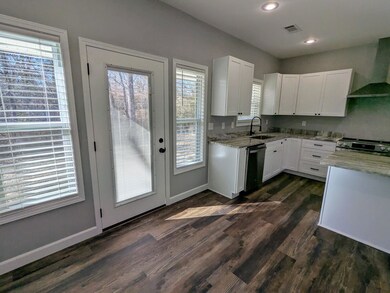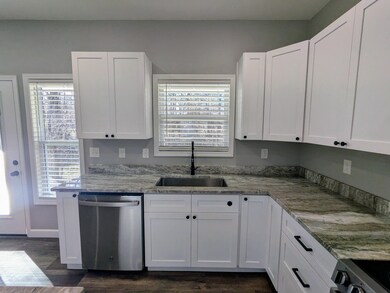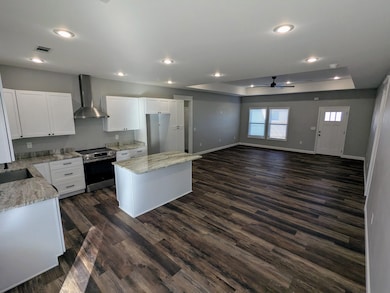
145 J l Loop Batesville, AR 72501
Highlights
- Traditional Architecture
- Eat-In Kitchen
- Patio
- Porch
- Tray Ceiling
- Laundry Room
About This Home
As of April 2025Welcome to your dream home, a 2024 construction crafted with luxury and detail. This property boasts three bedrooms, two bathrooms, and numerous high-end features for a modern living experience. The open floor plan seamlessly blends the kitchen, dining area, and living room, highlighted by a stylish trey ceiling, perfect for entertaining or family time. The kitchen features an island with a breakfast bar, soft-close cabinets, a farm sink with a window, a cookie sheet cabinet, and a pantry. The electric stove is new. The previous owner had used a gas stove with a propane tank. The master suite offers a large walk-in closet and an en-suite bathroom with a rain shower and private toilet closet. Two good-sized bedrooms share a hallway bathroom with a deep tub, ideal for relaxing or bathing kids. A large laundry room is conveniently located off a landing near the garage entry. Enjoy both a covered front porch and a covered back porch, perfect for relaxation and entertainment. The private backyard, complete with shade trees, offers a serene outdoor escape. The garage features nice painted flooring. This home blends luxury, functionality, and modern design together.
Home Details
Home Type
- Single Family
Est. Annual Taxes
- $236
Year Built
- Built in 2024
Lot Details
- 0.31 Acre Lot
- Level Lot
Parking
- 2 Car Garage
Home Design
- Traditional Architecture
- Brick Exterior Construction
- Architectural Shingle Roof
- Ridge Vents on the Roof
- Composition Roof
- Metal Siding
Interior Spaces
- 1,610 Sq Ft Home
- 1-Story Property
- Tray Ceiling
- Ceiling Fan
- Insulated Windows
- Window Treatments
- Insulated Doors
- Combination Kitchen and Dining Room
- Luxury Vinyl Tile Flooring
- Crawl Space
- Fire and Smoke Detector
- Laundry Room
Kitchen
- Eat-In Kitchen
- Breakfast Bar
- Electric Range
- Stove
- Plumbed For Ice Maker
- Dishwasher
- Disposal
Bedrooms and Bathrooms
- 3 Bedrooms
- 2 Full Bathrooms
Outdoor Features
- Patio
- Porch
Schools
- Southside Batesville Elementary And Middle School
- Southside Batesville High School
Utilities
- Central Heating and Cooling System
- Electric Water Heater
Similar Homes in Batesville, AR
Home Values in the Area
Average Home Value in this Area
Property History
| Date | Event | Price | Change | Sq Ft Price |
|---|---|---|---|---|
| 04/01/2025 04/01/25 | Sold | $262,500 | 0.0% | $163 / Sq Ft |
| 03/31/2025 03/31/25 | Sold | $262,500 | -3.7% | $163 / Sq Ft |
| 03/03/2025 03/03/25 | Pending | -- | -- | -- |
| 03/03/2025 03/03/25 | Pending | -- | -- | -- |
| 03/03/2025 03/03/25 | For Sale | $272,500 | 0.0% | $169 / Sq Ft |
| 03/03/2025 03/03/25 | For Sale | $272,500 | 0.0% | $169 / Sq Ft |
| 01/31/2025 01/31/25 | For Sale | $272,500 | -- | $169 / Sq Ft |
Tax History Compared to Growth
Agents Affiliated with this Home
-
N
Seller's Agent in 2025
NON-MEMBER
Non-Member
-
Dennis Burks

Seller's Agent in 2025
Dennis Burks
Crye-Leike
(870) 897-3508
1 in this area
79 Total Sales
-
Nancy Burks

Seller Co-Listing Agent in 2025
Nancy Burks
Crye-Leike
(870) 897-3523
2 in this area
90 Total Sales
-
Jessica Christopher
J
Buyer's Agent in 2025
Jessica Christopher
Crye Leike Batesville Real Estate Center Inc.
(870) 612-7591
1 in this area
2 Total Sales
Map
Source: Cooperative Arkansas REALTORS® MLS
MLS Number: 25004366
- 135 J l Loop
- 35 Ashley Faith Dr
- 105 Chamblee Dr
- 21 Estes Way
- 20 Estes Way
- 0 Triangle Ln Unit 19-351
- 825, 909 Heber Springs Rd
- 150 Atchison Place
- 4 Chamblee Cir
- 90 Dennison Heights
- 30 Zack St
- 0 Riverview Rd Unit 25017568
- 0 Riverview Rd Unit 25-259
- 495 Dennison Heights
- 800 Dennison Heights
- 825 Dennison Heights
- 1315 Batesville Blvd
- 2201 Heber Springs Rd
- 0 Rick Rd
- 1583 Batesville Blvd

