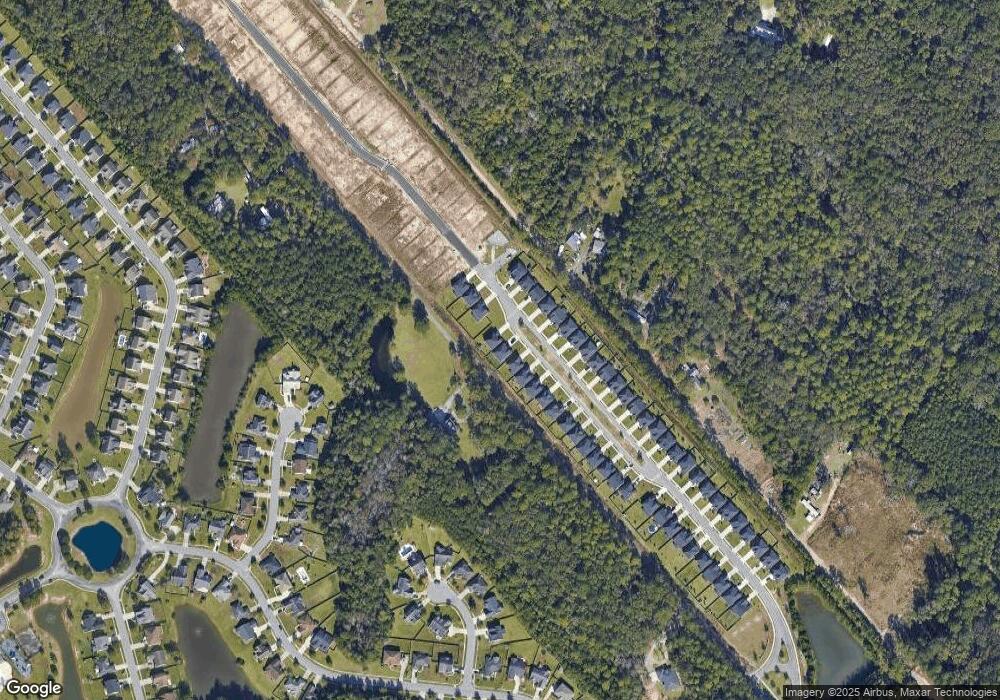145 Laguna Way Savannah, GA 31405
Estimated Value: $403,000 - $439,000
4
Beds
4
Baths
2,960
Sq Ft
$142/Sq Ft
Est. Value
About This Home
This home is located at 145 Laguna Way, Savannah, GA 31405 and is currently estimated at $421,178, approximately $142 per square foot. 145 Laguna Way is a home located in Chatham County with nearby schools including Gould Elementary School, West Chatham Middle School, and Coastal Empire Montessori Charter School.
Ownership History
Date
Name
Owned For
Owner Type
Purchase Details
Closed on
Mar 16, 2021
Sold by
Jackson Richard Kevin
Bought by
Tucker Bert E
Current Estimated Value
Home Financials for this Owner
Home Financials are based on the most recent Mortgage that was taken out on this home.
Original Mortgage
$301,785
Outstanding Balance
$270,985
Interest Rate
2.8%
Mortgage Type
VA
Estimated Equity
$150,193
Purchase Details
Closed on
Nov 29, 2018
Sold by
Faircloth Homes Of Savannah Inc
Bought by
Jackson Richard Kevin
Home Financials for this Owner
Home Financials are based on the most recent Mortgage that was taken out on this home.
Original Mortgage
$136,000
Interest Rate
4.8%
Mortgage Type
New Conventional
Purchase Details
Closed on
May 25, 2018
Sold by
Augusta Transport & Land C
Bought by
Faircloth Homes Of Savannah In
Create a Home Valuation Report for This Property
The Home Valuation Report is an in-depth analysis detailing your home's value as well as a comparison with similar homes in the area
Home Values in the Area
Average Home Value in this Area
Purchase History
| Date | Buyer | Sale Price | Title Company |
|---|---|---|---|
| Tucker Bert E | $295,000 | -- | |
| Jackson Richard Kevin | $258,200 | -- | |
| Faircloth Homes Of Savannah In | $44,000 | -- |
Source: Public Records
Mortgage History
| Date | Status | Borrower | Loan Amount |
|---|---|---|---|
| Open | Tucker Bert E | $301,785 | |
| Previous Owner | Jackson Richard Kevin | $136,000 |
Source: Public Records
Tax History Compared to Growth
Tax History
| Year | Tax Paid | Tax Assessment Tax Assessment Total Assessment is a certain percentage of the fair market value that is determined by local assessors to be the total taxable value of land and additions on the property. | Land | Improvement |
|---|---|---|---|---|
| 2025 | $4,970 | $157,760 | $18,000 | $139,760 |
| 2024 | $4,970 | $156,320 | $18,000 | $138,320 |
| 2023 | $4,970 | $144,920 | $18,000 | $126,920 |
| 2022 | $3,965 | $118,000 | $12,840 | $105,160 |
| 2021 | $4,224 | $111,280 | $14,000 | $97,280 |
| 2020 | $3,768 | $99,360 | $6,000 | $93,360 |
| 2019 | $3,853 | $103,280 | $5,784 | $97,496 |
| 2018 | $0 | $6,000 | $6,000 | $0 |
Source: Public Records
Map
Nearby Homes
- 165 Laguna Way
- 4 N Boulder Cove
- 801 Granite Ln
- 7 Sandstone Ct
- 830 Granite Ln
- 744 Canyon Dr
- 120 Carlisle Way
- 101 Travertine Cir
- 46 Harvest Moon Dr
- 56 Travertine Cir
- 143 Carlisle Way
- 41 Quartz Way
- 6 Carlisle Ln
- 309 Derrick Inn Rd
- 8 Gresham Ln
- 13 Copper Ct
- 161 Carlisle Way
- 76 Carlisle Ln
- 5703 Ogeechee Rd
- 124 Slate Cir
