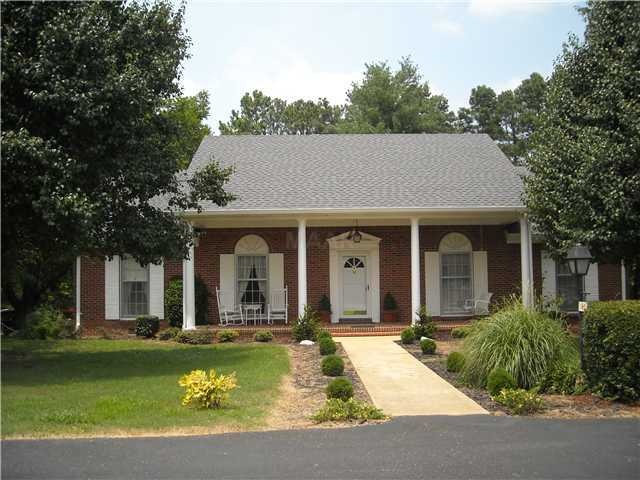
145 Moose Lodge Loop Savannah, TN 38372
Estimated Value: $405,000 - $443,000
Highlights
- Barn or Stable
- Lake On Lot
- Traditional Architecture
- Second Kitchen
- Updated Kitchen
- Wood Flooring
About This Home
As of December 2013This home is located at 145 Moose Lodge Loop, Savannah, TN 38372 since 01 December 2013 and is currently estimated at $423,599, approximately $141 per square foot. This property was built in 1965. 145 Moose Lodge Loop is a home located in Hardin County with nearby schools including Hardin County High School and Hardin County Christian School.
Home Details
Home Type
- Single Family
Est. Annual Taxes
- $1,526
Year Built
- Built in 1965
Lot Details
- 10.9 Acre Lot
- Level Lot
- Few Trees
Home Design
- Traditional Architecture
Interior Spaces
- 3,000-3,199 Sq Ft Home
- 3,100 Sq Ft Home
- 2-Story Property
- Fireplace Features Masonry
- Window Treatments
- Separate Formal Living Room
- Breakfast Room
- Dining Room
- Den with Fireplace
- Screened Porch
- Finished Basement
- Walk-Out Basement
- Storm Windows
- Attic
Kitchen
- Updated Kitchen
- Second Kitchen
- Eat-In Kitchen
- Oven or Range
- Cooktop
- Dishwasher
- Kitchen Island
Flooring
- Wood
- Partially Carpeted
- Tile
- Vinyl
Bedrooms and Bathrooms
- 5 Bedrooms | 2 Main Level Bedrooms
- Primary Bedroom on Main
- Cedar Closet
- Walk-In Closet
- Dual Vanity Sinks in Primary Bathroom
- Separate Shower
Parking
- 2 Car Garage
- Side Facing Garage
- Driveway
Utilities
- Central Heating and Cooling System
- Heating System Uses Gas
- 220 Volts
- Well
- Septic Tank
- Cable TV Available
Additional Features
- Lake On Lot
- Barn or Stable
Ownership History
Purchase Details
Home Financials for this Owner
Home Financials are based on the most recent Mortgage that was taken out on this home.Purchase Details
Home Financials for this Owner
Home Financials are based on the most recent Mortgage that was taken out on this home.Purchase Details
Purchase Details
Purchase Details
Similar Homes in Savannah, TN
Home Values in the Area
Average Home Value in this Area
Purchase History
| Date | Buyer | Sale Price | Title Company |
|---|---|---|---|
| Smith Marcus D | $230,000 | -- | |
| Smith Tommy Jack | $187,000 | -- | |
| Donaho Deana P | -- | -- | |
| Donaho Deana P | -- | -- | |
| Prince Dee | -- | -- | |
| -- | -- | -- |
Mortgage History
| Date | Status | Borrower | Loan Amount |
|---|---|---|---|
| Open | Smith Marcus D | $50,000 | |
| Open | Smith Marcus D | $216,000 | |
| Closed | Smith Marcus D | $234,693 |
Property History
| Date | Event | Price | Change | Sq Ft Price |
|---|---|---|---|---|
| 12/20/2013 12/20/13 | Sold | $230,000 | 0.0% | $77 / Sq Ft |
| 12/15/2013 12/15/13 | Pending | -- | -- | -- |
| 12/01/2013 12/01/13 | For Sale | $230,000 | +23.0% | $77 / Sq Ft |
| 08/23/2013 08/23/13 | Sold | $187,000 | -37.5% | $62 / Sq Ft |
| 08/13/2013 08/13/13 | Pending | -- | -- | -- |
| 08/31/2012 08/31/12 | For Sale | $299,000 | -- | $100 / Sq Ft |
Tax History Compared to Growth
Tax History
| Year | Tax Paid | Tax Assessment Tax Assessment Total Assessment is a certain percentage of the fair market value that is determined by local assessors to be the total taxable value of land and additions on the property. | Land | Improvement |
|---|---|---|---|---|
| 2024 | $1,526 | $87,225 | $10,375 | $76,850 |
| 2023 | $1,526 | $87,225 | $10,375 | $76,850 |
| 2022 | $861 | $41,800 | $8,950 | $32,850 |
| 2021 | $861 | $41,800 | $8,950 | $32,850 |
| 2020 | $861 | $41,800 | $8,950 | $32,850 |
| 2019 | $861 | $41,800 | $8,950 | $32,850 |
| 2018 | $832 | $41,800 | $8,950 | $32,850 |
| 2017 | $871 | $41,875 | $8,950 | $32,925 |
| 2016 | $871 | $41,875 | $8,950 | $32,925 |
| 2015 | $762 | $41,875 | $8,950 | $32,925 |
| 2014 | $762 | $41,875 | $8,950 | $32,925 |
Agents Affiliated with this Home
-
Robert M. Wood

Seller's Agent in 2013
Robert M. Wood
Crye-Leike
(731) 926-0014
74 Total Sales
-
Angelean Gray

Seller's Agent in 2013
Angelean Gray
Weichert, REALTORS - Crunk Rea
(731) 697-7629
372 Total Sales
Map
Source: Memphis Area Association of REALTORS®
MLS Number: 3287749
APN: 082-005.00
- 0 226 Hwy Unit 10195976
- 0 226 Hwy Unit 10175525
- 285 Music Way
- 130 Tree Canopy Cove
- 85 Two Boys Rd
- 70 Holt St
- 95 Cedar Cove Ln
- 00 Squaw St
- 1225 Main St E
- 415 Cagle Cir
- 500 Central Ave
- 415 Cedar Cove Ln
- 135 Beech St
- 11445 U S 64
- 200 Hardin Rd
- 150 Moore Rd
- 134 Horse Creek Rd
- 195 Carrie B Dr
- 150 Cassandra Way
- 505 Park St
- 145 Moose Lodge Loop
- 145 Moose Lodge Loop
- 65 Moose Lodge Loop
- 12165 Highway 226 St
- 35 Moose Lodge Loop
- 6910 Highway 226
- 15 Moose Lodge Loop
- 16 Moose Lodge Loop
- 285 Moose Lodge Loop
- 9859 Highway 64-9859
- 0 Laden Ln
- 45 Alfred Rd
- 40 Laden Ln
- 42 Laden Ln
- 100 Laden Ln
- 165 Laden Ln
- 7639 U S 64
- 120 Laden Ln
- 180 Laden Ln
- 10375 Highway 64
