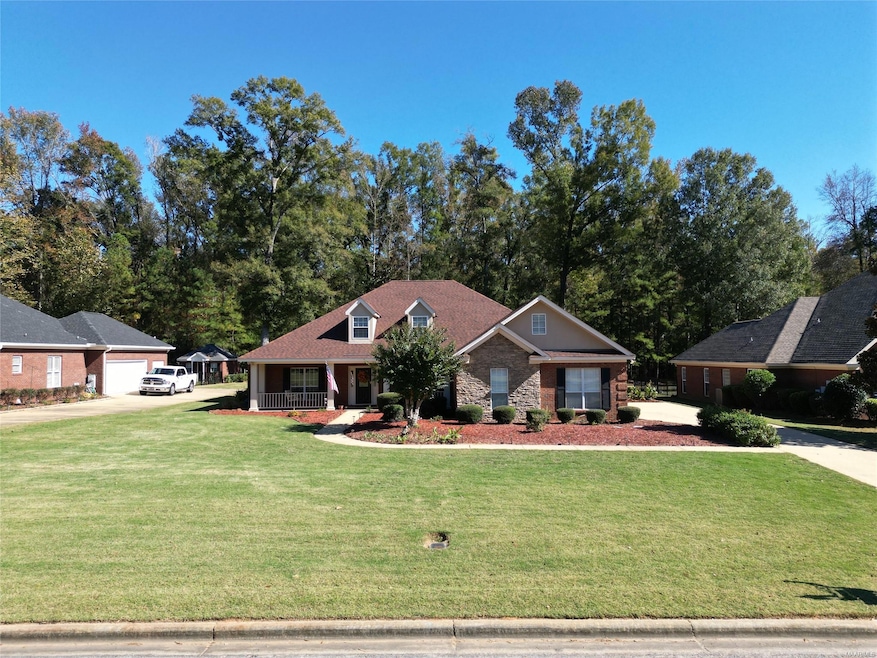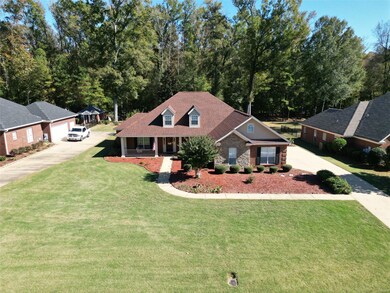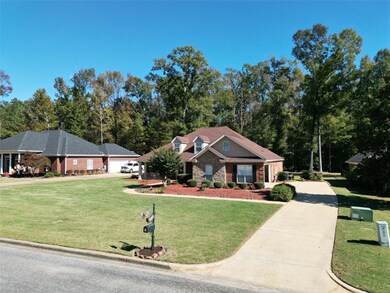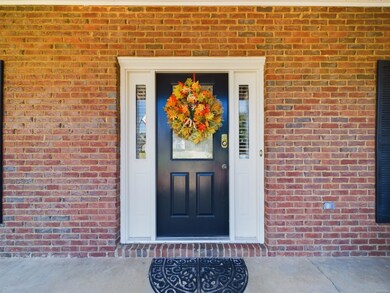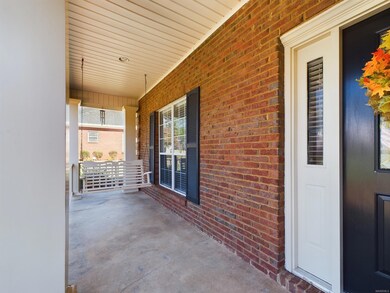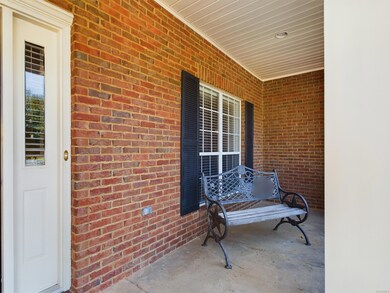
145 Mountain Laurel Rd Wetumpka, AL 36093
Estimated Value: $367,000 - $435,000
Highlights
- Mature Trees
- Wood Flooring
- 2 Car Attached Garage
- Redland Elementary School Rated A-
- Screened Porch
- Tray Ceiling
About This Home
As of November 2023This NEW listing in Emerald Mountain in Wetumpka is a true gem! Start your day with a cup of coffee on the inviting front porch, creating the perfect ambiance for a peaceful morning routine. With 4 bedrooms and 2.5 bathrooms, this home offers a generous amount of space for you and your family. The formal dining room is ideal for hosting special gatherings and making lasting memories with friends and family. The living room features a beautiful fireplace, creating a warm and inviting atmosphere for relaxation and gatherings. The kitchen is a chef's dream, with plenty of counter space and cabinets for storage. The eat-in area is perfect for casual meals and conversation. The spacious main bedroom suite is a private retreat within your home. The main bathroom is equipped with double sink vanity, a separate shower, and a relaxing tub, offering a spa-like experience in the comfort of your own home. Three additional guest bedrooms provide comfortable and private spaces for family members or visitors. One of them even features a convenient jack and jill bathroom. The laundry room is designed for efficiency, complete with a mud sink and plenty of cabinets for all your storage needs. The oversized two-car garage ensures that your vehicles are protected and provides additional storage space...there is even enough room for a golf cart. Enjoy the beauty of the outdoors from the screened-in back porch, perfect for entertaining or simply unwinding while overlooking the beautifully landscaped backyard. Walking distance to the golf course! This listing offers a harmonious blend of comfort, convenience, and elegance. Don't miss the opportunity to make this house your home! Contact us today for a viewing, and let this house be the backdrop for the next chapter of your life.
Last Agent to Sell the Property
RE/MAX Properties II License #0044131 Listed on: 11/03/2023

Home Details
Home Type
- Single Family
Est. Annual Taxes
- $540
Year Built
- Built in 2001
Lot Details
- Lot Dimensions are 95x230
- Partially Fenced Property
- Sprinkler System
- Mature Trees
HOA Fees
- $33 Monthly HOA Fees
Parking
- 2 Car Attached Garage
Home Design
- Brick Exterior Construction
- Slab Foundation
- Ridge Vents on the Roof
Interior Spaces
- 2,424 Sq Ft Home
- 1-Story Property
- Tray Ceiling
- Ceiling height of 9 feet or more
- Gas Log Fireplace
- Double Pane Windows
- Blinds
- Screened Porch
- Pull Down Stairs to Attic
- Fire and Smoke Detector
- Washer and Dryer Hookup
Kitchen
- Breakfast Bar
- Self-Cleaning Oven
- Electric Range
- Microwave
- Ice Maker
- Dishwasher
Flooring
- Wood
- Wall to Wall Carpet
- Tile
Bedrooms and Bathrooms
- 4 Bedrooms
- Split Bedroom Floorplan
- Walk-In Closet
- Double Vanity
- Garden Bath
- Separate Shower
Schools
- Redland Elementary School
- Redland Middle School
- Wetumpka High School
Utilities
- Central Heating and Cooling System
- Heat Pump System
- Propane
- Electric Water Heater
- Septic System
- Cable TV Available
Community Details
- Association fees include ground keeping
Listing and Financial Details
- Assessor Parcel Number 2406240003033000
Ownership History
Purchase Details
Home Financials for this Owner
Home Financials are based on the most recent Mortgage that was taken out on this home.Similar Homes in Wetumpka, AL
Home Values in the Area
Average Home Value in this Area
Purchase History
| Date | Buyer | Sale Price | Title Company |
|---|---|---|---|
| Andrews Owen | $384,000 | None Listed On Document |
Mortgage History
| Date | Status | Borrower | Loan Amount |
|---|---|---|---|
| Open | Andrews Owen | $307,200 |
Property History
| Date | Event | Price | Change | Sq Ft Price |
|---|---|---|---|---|
| 11/30/2023 11/30/23 | Sold | $384,000 | -2.6% | $158 / Sq Ft |
| 11/30/2023 11/30/23 | Pending | -- | -- | -- |
| 11/03/2023 11/03/23 | For Sale | $394,275 | -- | $163 / Sq Ft |
Tax History Compared to Growth
Tax History
| Year | Tax Paid | Tax Assessment Tax Assessment Total Assessment is a certain percentage of the fair market value that is determined by local assessors to be the total taxable value of land and additions on the property. | Land | Improvement |
|---|---|---|---|---|
| 2024 | $540 | $27,380 | $0 | $0 |
| 2023 | $540 | $280,030 | $34,130 | $245,900 |
| 2022 | $321 | $22,323 | $3,413 | $18,910 |
| 2021 | $325 | $22,563 | $3,413 | $19,150 |
| 2020 | $350 | $23,923 | $3,413 | $20,510 |
| 2019 | $396 | $22,293 | $3,413 | $18,880 |
| 2018 | $326 | $22,613 | $3,413 | $19,200 |
| 2017 | $326 | $22,620 | $3,414 | $19,206 |
| 2016 | $376 | $22,613 | $3,413 | $19,200 |
| 2014 | $373 | $224,430 | $34,130 | $190,300 |
Agents Affiliated with this Home
-
Debbie Phelps Harper

Seller's Agent in 2023
Debbie Phelps Harper
RE/MAX
(334) 207-8000
6 in this area
121 Total Sales
-
Paul Harper

Seller Co-Listing Agent in 2023
Paul Harper
RE/MAX
(334) 202-0984
4 in this area
127 Total Sales
-
Nancy Oates

Buyer's Agent in 2023
Nancy Oates
RE/MAX
(334) 799-7555
2 in this area
202 Total Sales
Map
Source: Montgomery Area Association of REALTORS®
MLS Number: 548835
APN: 24-06-24-0-003-033000-0
- 171 Mountain Laurel Ridge
- 228 Mountain Laurel Ridge
- 171 Sycamore Ridge
- 48 River Birch Cir
- 156 Walnut Point Dr
- 248 Dogwood Meadows Ln
- 475 Mountain Meadows Ln
- 1270 Emerald Mountain Pkwy
- 18 S Dogwood Terrace
- 145 Mountain Meadows Ln
- 205 Mountain Meadows Ln
- 126 N Dogwood Terrace
- 1565 Emerald Mountain Pkwy
- 1590 Emerald Mountain Pkwy
- 312 Sherwood Trail
- 297 Hickory Place
- 190 Sherwood Trail
- 95 Woodland Path
- 1915 Emerald Mountain Pkwy
- 3479 Dozier Rd
- 145 Mountain Laurel Rd
- 125 Mountain Laurel Rd
- 165 Mountain Laurel Rd
- 111 Mountain Laurel Rd
- 179 Mountain Laurel Rd
- 132 Mountain Laurel Rd
- 91 Mountain Laurel Rd
- 172 Mountain Laurel Rd
- 120 Mountain Laurel Rd
- 191 Mountain Laurel Rd
- 100 Mountain Laurel Rd
- 192 Mountain Laurel Rd
- 71 Mountain Laurel Rd
- 211 Mountain Laurel Rd
- 82 Mountain Laurel Rd
- 51 Mountain Laurel Rd
- 62 Mountain Laurel Rd
- 231 Mountain Laurel Rd
- 230 Mountain Laurel Rd
- 31 Mountain Laurel Rd
