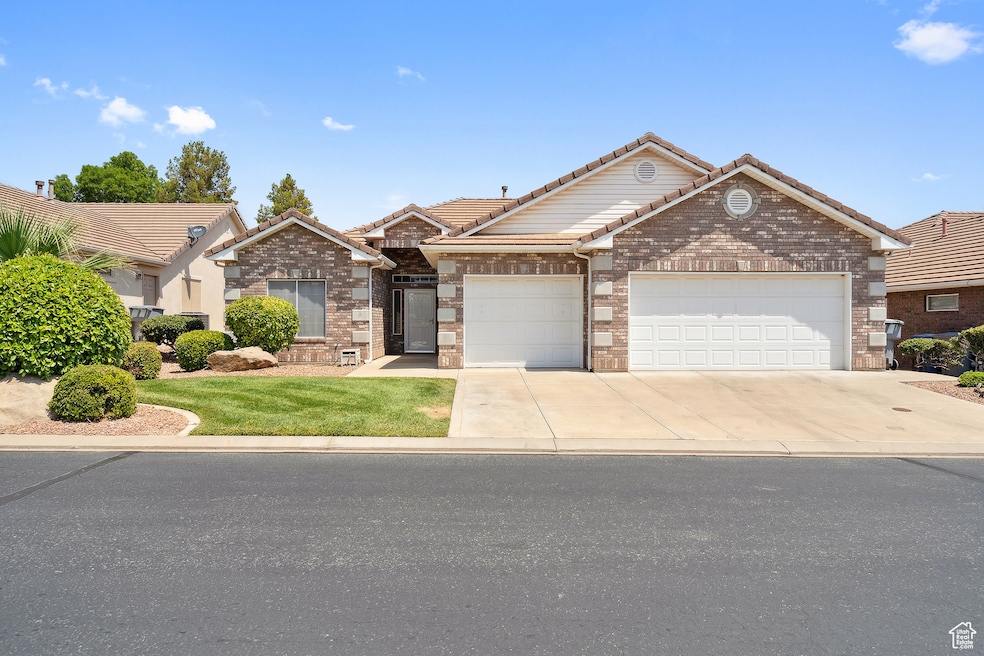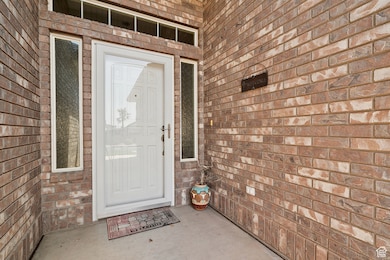
145 N Mall Dr Unit 100 Saint George, UT 84790
Estimated payment $2,688/month
Highlights
- Hot Property
- Secluded Lot
- Covered patio or porch
- Mountain View
- Rambler Architecture
- 3 Car Attached Garage
About This Home
Welcome to this beautifully maintained home nestled in a serene community. Featuring an inviting open floor plan, this residence offers effortless flow between living, dining, and kitchen areas-perfect for entertaining or relaxing in comfort. The spacious 3-car garage provides ample room for vehicles, storage, or even a workshop, adding both convenience and flexibility to your lifestyle. Step outside to enjoy the fully landscaped yard, meticulously cared for by the HOA, allowing you more time to unwind and take in the peaceful surroundings. Enjoy year-round outdoor living on the covered back patio, ideal for morning coffee or evening gatherings. Whether you're looking for low-maintenance living or a tranquil retreat, this home delivers both style and simplicity in one exceptional package
Home Details
Home Type
- Single Family
Est. Annual Taxes
- $1,600
Year Built
- Built in 2002
Lot Details
- 3,049 Sq Ft Lot
- Property is Fully Fenced
- Landscaped
- Secluded Lot
- Property is zoned Single-Family
HOA Fees
- $120 Monthly HOA Fees
Parking
- 3 Car Attached Garage
Home Design
- Rambler Architecture
- Brick Exterior Construction
- Tile Roof
- Stucco
Interior Spaces
- 1,647 Sq Ft Home
- 1-Story Property
- Ceiling Fan
- Mountain Views
Kitchen
- Built-In Range
- Range Hood
- Disposal
Flooring
- Carpet
- Laminate
- Tile
Bedrooms and Bathrooms
- 3 Main Level Bedrooms
- 2 Full Bathrooms
- Bathtub With Separate Shower Stall
Schools
- Panorama Elementary School
- Fossil Ridge Intermediate
- Pine View High School
Utilities
- Central Heating and Cooling System
- Natural Gas Connected
Additional Features
- Sprinkler System
- Covered patio or porch
Community Details
- Fox Borough 1 Subdivision
Listing and Financial Details
- Exclusions: Refrigerator
- Assessor Parcel Number SG-FOX-1-103
Map
Home Values in the Area
Average Home Value in this Area
Tax History
| Year | Tax Paid | Tax Assessment Tax Assessment Total Assessment is a certain percentage of the fair market value that is determined by local assessors to be the total taxable value of land and additions on the property. | Land | Improvement |
|---|---|---|---|---|
| 2025 | $1,609 | $229,515 | $49,500 | $180,015 |
| 2023 | $1,651 | $246,730 | $49,500 | $197,230 |
| 2022 | $1,795 | $252,230 | $49,500 | $202,730 |
| 2021 | $1,524 | $319,300 | $65,000 | $254,300 |
| 2020 | $1,459 | $288,000 | $65,000 | $223,000 |
| 2019 | $1,348 | $259,900 | $60,000 | $199,900 |
| 2018 | $1,333 | $132,715 | $0 | $0 |
| 2017 | $1,327 | $128,260 | $0 | $0 |
| 2016 | $1,282 | $114,565 | $0 | $0 |
| 2015 | $1,402 | $120,230 | $0 | $0 |
| 2014 | $1,392 | $120,120 | $0 | $0 |
Property History
| Date | Event | Price | Change | Sq Ft Price |
|---|---|---|---|---|
| 07/21/2025 07/21/25 | For Sale | $440,000 | -- | $267 / Sq Ft |
About the Listing Agent

Southern Utah’s powerhouse real estate broker, and community champion, Jennie has over 27 years of boots-on-the-ground experience in the Cedar City area. Jennie’s not just selling homes — she’s helping to craft legacies for buyers, sellers and investors with savvy strategy and high-touch service.
Sharp, soulful, and seriously unstoppable. Put Jennie's knowledge and enthusiasm to work for you!
Jennie's Other Listings
Source: UtahRealEstate.com
MLS Number: 2100077
APN: 0666621
- 145 N Mall Dr Unit 68
- 1908 E 40 S
- 27 S 1970 E
- 210 N Mall Dr Unit 86
- 210 N Mall Dr Unit 56
- 232 S Acantilado Cir
- 2054 E 140 S
- 2111 E 40 N
- 248 S 2020 Cir E
- 1684 E 290 S
- 126 N Eastridge Dr
- 2166 E 10 S
- 0 Null Unit 25-258376
- 2137 E 170 Cir S
- 402 S 5 Sisters Dr Unit 133
- 2379 E Crimson Cir
- 2295 E 90 S
- 5931 S Orchid Cove
- 5401 S Aquamarine Ln
- 5398 S Aquamarine Ln
- 344 S 1990 E
- 368 S Mall Dr
- 514 S 1990 E
- 2271 E Dinosaur Crossing Dr
- 277 S 1000 E
- 2695 E 370 N
- 684 N 1060 E
- 770 S 2780 E
- 605 E Tabernacle St
- 80 S 400 E
- 60 N 100th St W
- 38 W 250 N
- 201 W Tabernacle St
- 652 N Brio Pkwy
- 845 E Desert Cactus Dr
- 2819 S Grass Valley Dr
- 163 N Stone Mountain Dr Unit Family
- 2006 Westcliff Dr
- 45 N Red Trail Ln
- 626 N 1100 E






