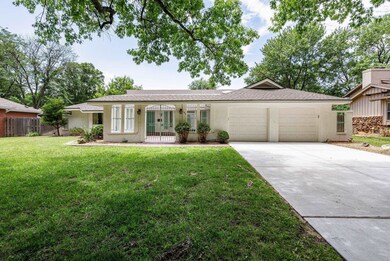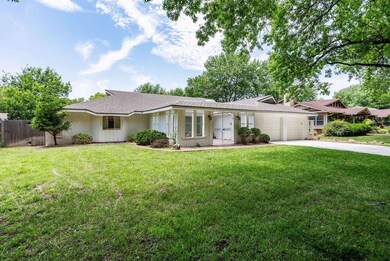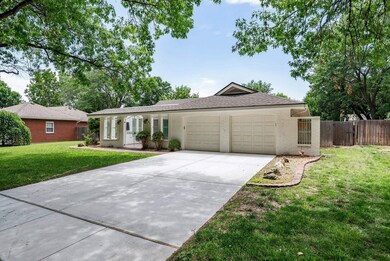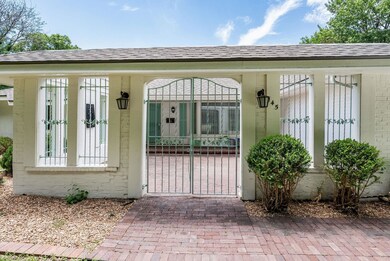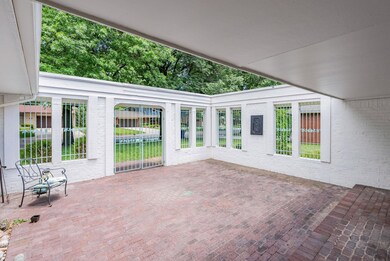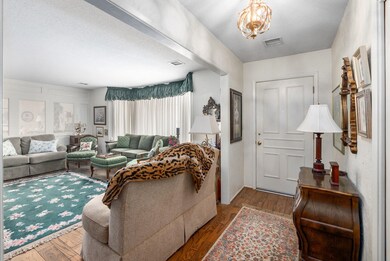
145 N Rutland St Wichita, KS 67206
Rockwood NeighborhoodHighlights
- Clubhouse
- Wood Flooring
- Covered patio or porch
- Ranch Style House
- Community Pool
- Formal Dining Room
About This Home
As of September 2024Welcome home to this picturesque 4-bedroom, 2.5 bath, all one level ranch home! Located in the highly sought--after Rockwood community in east Wichita! Nestled amidst mature tree--lined streets, this neighborhood is truly a retreat. Newly poured driveway (May 2023) leads you to your beautiful brick courtyard with covered patio perfect for a bistro set. New Roof was installed October 2022. Interior of home boast over 2,200 main floor square footage. Hardwood flooring is carried throughout most of the home and kitchen features double ovens, dishwasher, refrigerator, pantry and breakfast bar. Large laundry room offers sink and tons of extra cabinet storage. Host family holidays with formal dining room with skylights off the living room and gather near the wood burning fireplace in the hearth room with built in wet bar! Home features main floor master, wood privacy fence, new exterior paint October 2022, sprinkler systems in the front yard, and oversized 2 car garage with built in cabinet work station! The Rockwood neighborhood offers incredible amenities, including a full--sized heated swimming lap pool, fenced baby pool, grassy park area with playground, basketball, pickle ball and sand volleyball courts (separate fees apply)! Schedule a showing today and join Rockwood’s vibrant community!
Last Agent to Sell the Property
Berkshire Hathaway PenFed Realty License #00228489 Listed on: 07/05/2023
Home Details
Home Type
- Single Family
Est. Annual Taxes
- $2,958
Year Built
- Built in 1965
Lot Details
- 0.25 Acre Lot
- Wood Fence
- Sprinkler System
HOA Fees
- $19 Monthly HOA Fees
Home Design
- Ranch Style House
- Frame Construction
- Composition Roof
Interior Spaces
- 2,296 Sq Ft Home
- Wet Bar
- Skylights
- Wood Burning Fireplace
- Fireplace With Gas Starter
- Window Treatments
- Family Room with Fireplace
- Formal Dining Room
- Wood Flooring
- Crawl Space
- Storm Doors
Kitchen
- Oven or Range
- Dishwasher
Bedrooms and Bathrooms
- 4 Bedrooms
- Cedar Closet
- Walk-In Closet
- Separate Shower in Primary Bathroom
Laundry
- Laundry on main level
- Dryer
- Washer
- Sink Near Laundry
Parking
- 2 Car Attached Garage
- Garage Door Opener
Schools
- Price-Harris Elementary School
- Coleman Middle School
- Southeast High School
Additional Features
- Covered patio or porch
- Forced Air Heating and Cooling System
Listing and Financial Details
- Assessor Parcel Number 20173-114-19-0-13-02-020.00
Community Details
Overview
- Rockwood Subdivision
- Greenbelt
Amenities
- Clubhouse
Recreation
- Community Playground
- Community Pool
Ownership History
Purchase Details
Similar Homes in Wichita, KS
Home Values in the Area
Average Home Value in this Area
Purchase History
| Date | Type | Sale Price | Title Company |
|---|---|---|---|
| Warranty Deed | -- | Security 1St Title |
Mortgage History
| Date | Status | Loan Amount | Loan Type |
|---|---|---|---|
| Open | $259,500 | New Conventional |
Property History
| Date | Event | Price | Change | Sq Ft Price |
|---|---|---|---|---|
| 09/05/2024 09/05/24 | Sold | -- | -- | -- |
| 08/02/2024 08/02/24 | Pending | -- | -- | -- |
| 06/13/2024 06/13/24 | Price Changed | $359,900 | -4.0% | $157 / Sq Ft |
| 05/11/2024 05/11/24 | For Sale | $375,000 | +10.6% | $163 / Sq Ft |
| 08/24/2023 08/24/23 | Sold | -- | -- | -- |
| 07/14/2023 07/14/23 | Pending | -- | -- | -- |
| 07/05/2023 07/05/23 | For Sale | $339,000 | -- | $148 / Sq Ft |
Tax History Compared to Growth
Tax History
| Year | Tax Paid | Tax Assessment Tax Assessment Total Assessment is a certain percentage of the fair market value that is determined by local assessors to be the total taxable value of land and additions on the property. | Land | Improvement |
|---|---|---|---|---|
| 2025 | $3,537 | $35,647 | $8,717 | $26,930 |
| 2023 | $3,537 | $32,384 | $5,704 | $26,680 |
| 2022 | $2,966 | $26,496 | $5,382 | $21,114 |
| 2021 | $2,866 | $25,001 | $4,071 | $20,930 |
| 2020 | $2,712 | $23,587 | $4,071 | $19,516 |
| 2019 | $2,716 | $23,587 | $4,071 | $19,516 |
| 2018 | $2,644 | $22,897 | $2,726 | $20,171 |
| 2017 | $2,511 | $0 | $0 | $0 |
| 2016 | $2,364 | $0 | $0 | $0 |
| 2015 | $2,346 | $0 | $0 | $0 |
| 2014 | $2,297 | $0 | $0 | $0 |
Agents Affiliated with this Home
-
Ali Hayden

Seller's Agent in 2024
Ali Hayden
LPT Realty, LLC
(800) 268-8117
2 in this area
65 Total Sales
-
Sara Linnebur

Seller's Agent in 2023
Sara Linnebur
Berkshire Hathaway PenFed Realty
(316) 217-4450
3 in this area
81 Total Sales
Map
Source: South Central Kansas MLS
MLS Number: 627216
APN: 114-19-0-13-02-020.00
- 134 N Armour St
- 211 N Armour Ave
- 7329 E Norfolk Dr
- 7077 E Central Ave
- 48 S Mission Rd
- 408 N Saint James St
- 73 S Mission Rd
- 0 S Woodlawn Blvd
- 8209 E Brentmoor St
- 640 N Rock Rd
- 8425 E Huntington St
- 6008 Rockwood Rd
- 202 S Bonnie Brae St
- 762 N Mission Rd
- 8509 E Stoneridge Ln
- 8425 E Tamarac St
- 641 N Woodlawn Blvd
- 7334 E Gilbert St
- 304 S Courtleigh Dr
- 6428 E Marjorie St

