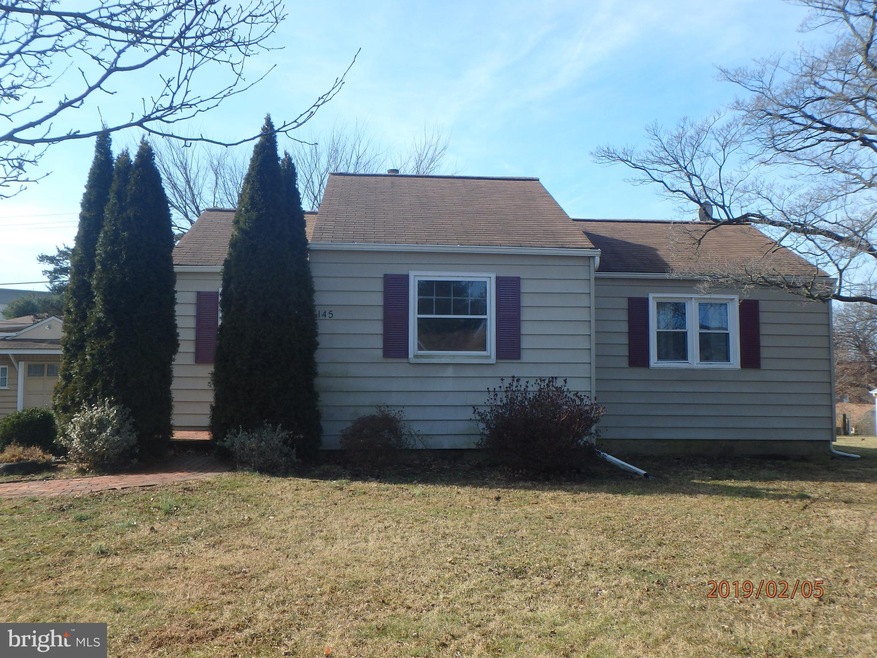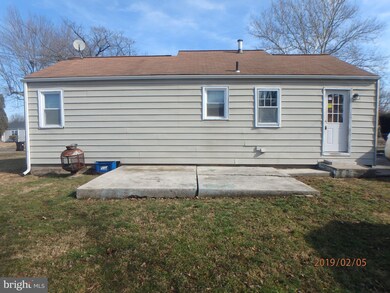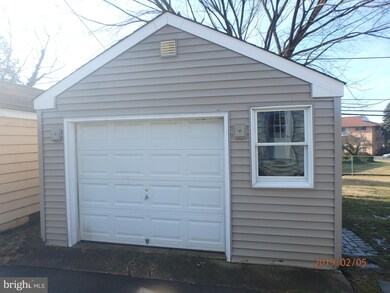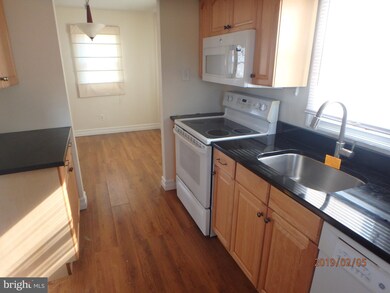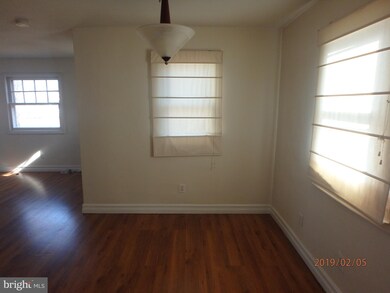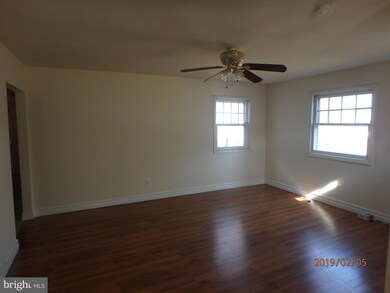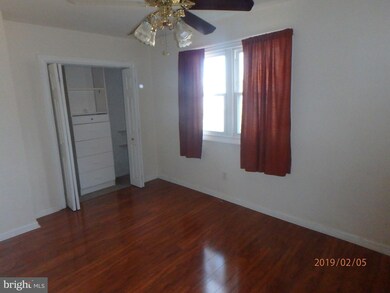
145 Nancy Ln King of Prussia, PA 19406
Estimated Value: $306,438 - $333,000
Highlights
- Rambler Architecture
- No HOA
- Living Room
- Candlebrook Elementary School Rated A
- 1 Car Detached Garage
- Forced Air Heating System
About This Home
As of May 2019Great opportunity for a single floor living in Upper Merion. Property has updated kitchen and flooring. Living room and dining room combination. Two nice sized bedrooms and hall bathroom. Property needs some work and is being Sold As Is. Buyer is responsible for all U&O requirements. Property will not qualify for all financing options. Offers will not be considered for the first 10 days of listing. Employees and family members residing with employees of JPMorgan Chase Bank, N.A, its affiliates or subsidiaries are strictly prohibited from directly or indirectly purchasing any property owned by JPMorgan Chase Bank, N.A.
Last Agent to Sell the Property
Classic Real Estate of Chester County, LLC License #RS280483 Listed on: 02/15/2019
Home Details
Home Type
- Single Family
Est. Annual Taxes
- $2,328
Year Built
- Built in 1950
Lot Details
- 7,500 Sq Ft Lot
- Property is zoned R2
Parking
- 1 Car Detached Garage
- Front Facing Garage
Home Design
- Rambler Architecture
- Vinyl Siding
Interior Spaces
- 831 Sq Ft Home
- Property has 1 Level
- Living Room
- Dining Room
- Crawl Space
Bedrooms and Bathrooms
- 2 Main Level Bedrooms
- 1 Full Bathroom
Utilities
- Forced Air Heating System
Community Details
- No Home Owners Association
- Brandywine Vil Subdivision
Listing and Financial Details
- Tax Lot 015
- Assessor Parcel Number 58-00-14041-004
Ownership History
Purchase Details
Home Financials for this Owner
Home Financials are based on the most recent Mortgage that was taken out on this home.Purchase Details
Home Financials for this Owner
Home Financials are based on the most recent Mortgage that was taken out on this home.Purchase Details
Purchase Details
Home Financials for this Owner
Home Financials are based on the most recent Mortgage that was taken out on this home.Purchase Details
Home Financials for this Owner
Home Financials are based on the most recent Mortgage that was taken out on this home.Purchase Details
Similar Homes in King of Prussia, PA
Home Values in the Area
Average Home Value in this Area
Purchase History
| Date | Buyer | Sale Price | Title Company |
|---|---|---|---|
| Nolan John P | $202,000 | None Available | |
| Dawson Jeffrey | $164,500 | None Available | |
| Us Bank Na | $2,079 | None Available | |
| Alexaki Scott | -- | None Available | |
| Alexaki Deborah | $179,900 | -- | |
| Walton Eileen M | $95,000 | -- |
Mortgage History
| Date | Status | Borrower | Loan Amount |
|---|---|---|---|
| Open | Nolan John P | $181,800 | |
| Previous Owner | Alexaki Scott | $168,000 | |
| Previous Owner | Alexaki Deborah | $35,980 | |
| Previous Owner | Alexaki Deborah | $143,920 | |
| Previous Owner | Walton Eileen M | $98,078 |
Property History
| Date | Event | Price | Change | Sq Ft Price |
|---|---|---|---|---|
| 05/15/2019 05/15/19 | Sold | $164,500 | -5.9% | $198 / Sq Ft |
| 05/03/2019 05/03/19 | Pending | -- | -- | -- |
| 04/16/2019 04/16/19 | Price Changed | $174,900 | -7.9% | $210 / Sq Ft |
| 03/21/2019 03/21/19 | Price Changed | $189,900 | -7.5% | $229 / Sq Ft |
| 02/15/2019 02/15/19 | For Sale | $205,200 | -- | $247 / Sq Ft |
Tax History Compared to Growth
Tax History
| Year | Tax Paid | Tax Assessment Tax Assessment Total Assessment is a certain percentage of the fair market value that is determined by local assessors to be the total taxable value of land and additions on the property. | Land | Improvement |
|---|---|---|---|---|
| 2024 | $2,770 | $89,910 | $49,310 | $40,600 |
| 2023 | $2,672 | $89,910 | $49,310 | $40,600 |
| 2022 | $2,558 | $89,910 | $49,310 | $40,600 |
| 2021 | $2,479 | $89,910 | $49,310 | $40,600 |
| 2020 | $2,369 | $89,910 | $49,310 | $40,600 |
| 2019 | $2,328 | $89,910 | $49,310 | $40,600 |
| 2018 | $2,328 | $89,910 | $49,310 | $40,600 |
| 2017 | $2,245 | $89,910 | $49,310 | $40,600 |
| 2016 | $2,210 | $89,910 | $49,310 | $40,600 |
| 2015 | $2,128 | $89,910 | $49,310 | $40,600 |
| 2014 | $2,128 | $89,910 | $49,310 | $40,600 |
Agents Affiliated with this Home
-
Kate Van Meter
K
Seller's Agent in 2019
Kate Van Meter
Classic Real Estate of Chester County, LLC
(610) 283-6227
28 Total Sales
-
Jason Corropolese

Buyer's Agent in 2019
Jason Corropolese
Springer Realty Group
(610) 960-7865
17 Total Sales
Map
Source: Bright MLS
MLS Number: PAMC551484
APN: 58-00-14041-004
- 501 W Dekalb Pike
- 128 Pinecrest Ln
- 411 Crossfield Rd
- 250 Tanglewood Ln Unit N4
- 481 Crossfield Rd
- 807 Laurens Alley Unit 45
- 235 Prince Frederick St
- 561 Crossfield Rd
- 480 Keebler Rd
- 110 Deep Hollow Rd
- 900 Dogwood Ct
- 350 W Church Rd
- 137 River Trail Cir Unit 19
- 413 Glen Arbor Ct
- 780 Tannery Dr
- 605 Bismark Way
- 340 Covered Bridge Rd
- 302 Rees Dr
- 237 E Valley Forge Rd
- 149 Cambridge Rd
