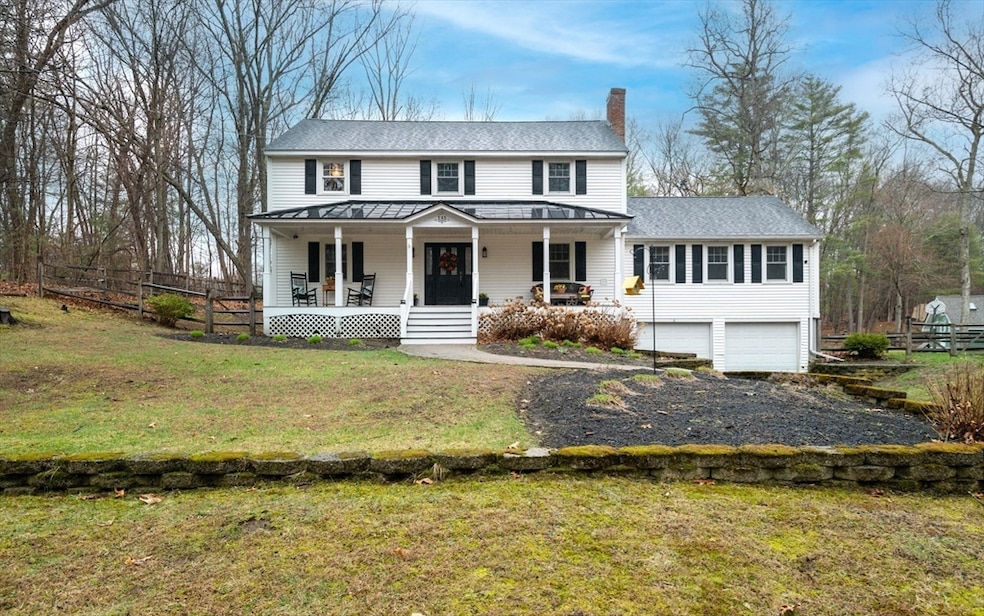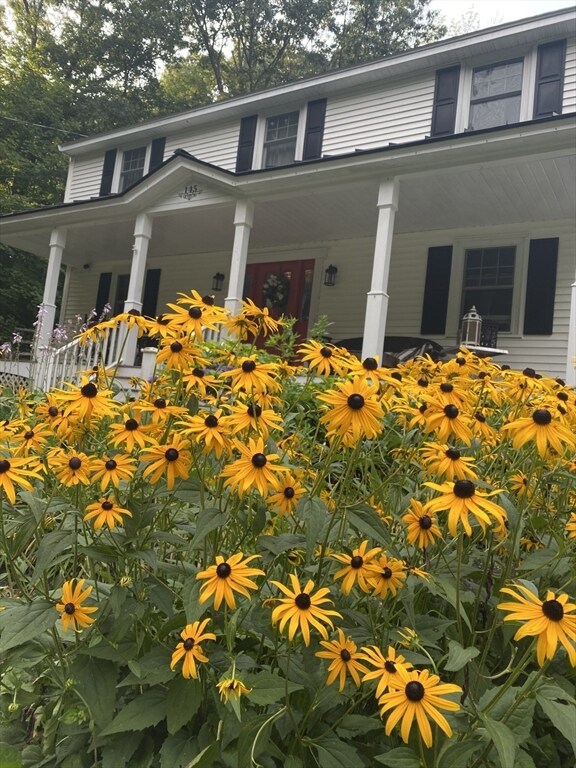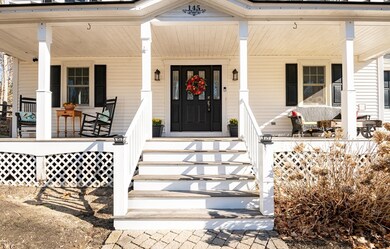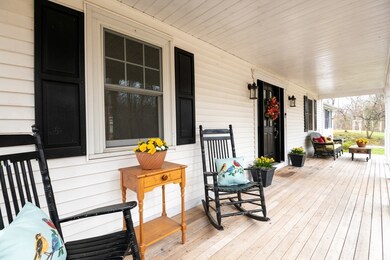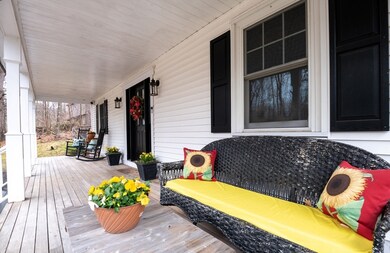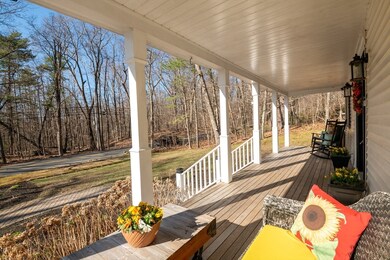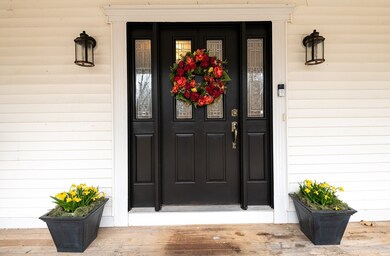
145 Nelson St Georgetown, MA 01833
Highlights
- Golf Course Community
- Covered Deck
- Solid Surface Countertops
- Colonial Architecture
- Wood Flooring
- No HOA
About This Home
As of July 2025Nestled on a picturesque country road in Georgetown, this charming Colonial-style home with an inviting Farmer's porch is a must see. Boasting 9 spacious rooms, 4 bedrooms, and 2.5 baths, this home is designed for both relaxation and entertaining and is waiting for the next owner to make it their own! The large fireplaced family room is perfect for cozy gatherings, while the formal living and dining rooms add a touch of sophistication. The well-appointed kitchen features stainless steel appliances and ample cabinetry. A first-floor office provides a quiet workspace. The attached two-car garage offers convenience, and the lovely level yard is a true retreat with a fire pit and expansive deck—ideal for outdoor enjoyment. Enjoy scenic views of the neighboring tree farm in this peaceful setting. A perfect blend of charm and functionality, this home is an exceptional find in a beautiful location.
Home Details
Home Type
- Single Family
Est. Annual Taxes
- $9,025
Year Built
- Built in 1976
Lot Details
- 0.98 Acre Lot
- Fenced Yard
- Fenced
- Level Lot
- Property is zoned RC
Parking
- 2 Car Attached Garage
- Driveway
- Open Parking
- Off-Street Parking
Home Design
- Colonial Architecture
- Frame Construction
- Shingle Roof
- Metal Roof
- Concrete Perimeter Foundation
Interior Spaces
- 2,284 Sq Ft Home
- Ceiling Fan
- French Doors
- Entrance Foyer
- Family Room with Fireplace
- Home Office
Kitchen
- Range
- Dishwasher
- Solid Surface Countertops
Flooring
- Wood
- Ceramic Tile
- Vinyl
Bedrooms and Bathrooms
- 4 Bedrooms
- Primary bedroom located on second floor
- Walk-In Closet
- Pedestal Sink
Laundry
- Dryer
- Washer
Unfinished Basement
- Basement Fills Entire Space Under The House
- Laundry in Basement
Outdoor Features
- Covered Deck
- Covered patio or porch
- Rain Gutters
Location
- Property is near schools
Schools
- Perley/Pb Elementary School
- GMHS Middle School
- GHS High School
Utilities
- No Cooling
- 2 Heating Zones
- Heating System Uses Oil
- Baseboard Heating
- Water Heater
- Private Sewer
Listing and Financial Details
- Tax Lot 41
- Assessor Parcel Number 1889247
Community Details
Overview
- No Home Owners Association
Recreation
- Golf Course Community
- Park
Ownership History
Purchase Details
Home Financials for this Owner
Home Financials are based on the most recent Mortgage that was taken out on this home.Purchase Details
Home Financials for this Owner
Home Financials are based on the most recent Mortgage that was taken out on this home.Purchase Details
Home Financials for this Owner
Home Financials are based on the most recent Mortgage that was taken out on this home.Purchase Details
Home Financials for this Owner
Home Financials are based on the most recent Mortgage that was taken out on this home.Similar Homes in the area
Home Values in the Area
Average Home Value in this Area
Purchase History
| Date | Type | Sale Price | Title Company |
|---|---|---|---|
| Deed | $765,000 | -- | |
| Not Resolvable | $555,000 | -- | |
| Not Resolvable | $439,000 | -- | |
| Not Resolvable | $403,000 | -- |
Mortgage History
| Date | Status | Loan Amount | Loan Type |
|---|---|---|---|
| Open | $612,000 | New Conventional | |
| Previous Owner | $9,414 | FHA | |
| Previous Owner | $22,832 | FHA | |
| Previous Owner | $115,716 | FHA | |
| Previous Owner | $503,662 | FHA | |
| Previous Owner | $431,048 | FHA |
Property History
| Date | Event | Price | Change | Sq Ft Price |
|---|---|---|---|---|
| 07/11/2025 07/11/25 | Sold | $765,000 | +2.1% | $335 / Sq Ft |
| 04/16/2025 04/16/25 | Pending | -- | -- | -- |
| 04/10/2025 04/10/25 | For Sale | $749,000 | +70.6% | $328 / Sq Ft |
| 11/19/2012 11/19/12 | Sold | $439,000 | -1.3% | $188 / Sq Ft |
| 10/26/2012 10/26/12 | Pending | -- | -- | -- |
| 09/07/2012 09/07/12 | For Sale | $445,000 | +10.4% | $191 / Sq Ft |
| 05/18/2012 05/18/12 | Sold | $403,000 | -6.1% | $173 / Sq Ft |
| 05/07/2012 05/07/12 | Pending | -- | -- | -- |
| 01/12/2012 01/12/12 | Price Changed | $429,000 | -4.5% | $184 / Sq Ft |
| 11/17/2011 11/17/11 | Price Changed | $449,000 | -2.2% | $192 / Sq Ft |
| 10/28/2011 10/28/11 | For Sale | $459,000 | -- | $197 / Sq Ft |
Tax History Compared to Growth
Tax History
| Year | Tax Paid | Tax Assessment Tax Assessment Total Assessment is a certain percentage of the fair market value that is determined by local assessors to be the total taxable value of land and additions on the property. | Land | Improvement |
|---|---|---|---|---|
| 2025 | $9,025 | $816,000 | $307,900 | $508,100 |
| 2024 | $8,573 | $683,100 | $212,400 | $470,700 |
| 2023 | $8,867 | $683,100 | $212,400 | $470,700 |
| 2022 | $8,668 | $615,600 | $184,700 | $430,900 |
| 2021 | $8,466 | $532,800 | $184,700 | $348,100 |
| 2020 | $8,482 | $532,800 | $184,700 | $348,100 |
| 2019 | $8,351 | $529,200 | $181,100 | $348,100 |
| 2018 | $7,613 | $479,400 | $181,100 | $298,300 |
| 2017 | $7,359 | $454,000 | $181,100 | $272,900 |
| 2016 | $7,116 | $448,400 | $181,100 | $267,300 |
| 2015 | $6,971 | $434,900 | $181,100 | $253,800 |
| 2014 | $6,110 | $434,900 | $181,100 | $253,800 |
Agents Affiliated with this Home
-
T
Seller's Agent in 2025
The Stead Team
Advisors Living - Merrimac
(978) 887-6536
40 in this area
65 Total Sales
-

Seller Co-Listing Agent in 2025
Susan Stead
Advisors Living - Merrimac
(978) 697-1982
5 in this area
10 Total Sales
-

Seller Co-Listing Agent in 2025
Gail Fennessey
Advisors Living - Merrimac
(978) 771-0442
9 in this area
14 Total Sales
-

Buyer's Agent in 2025
Prestige Homes Realty Team
Prestige Homes Real Estate, LLC
(781) 832-0197
1 in this area
59 Total Sales
-
H
Seller's Agent in 2012
Hanh Lambers
RE/MAX 360
-
M
Buyer's Agent in 2012
Marilyn Jarvis
Keller Williams Realty Evolution
Map
Source: MLS Property Information Network (MLS PIN)
MLS Number: 73357846
APN: GEOR-000004-000000-000000-000041-000041
