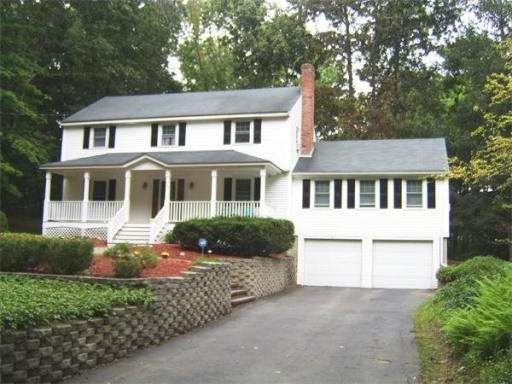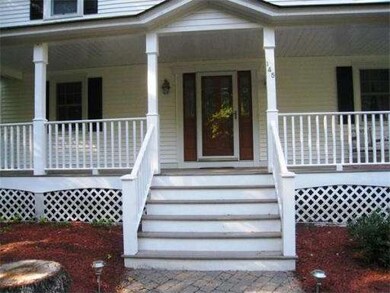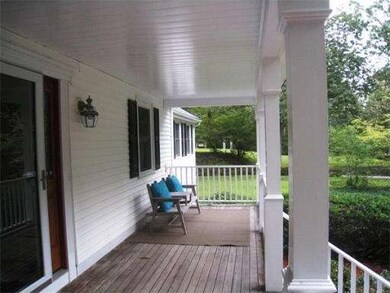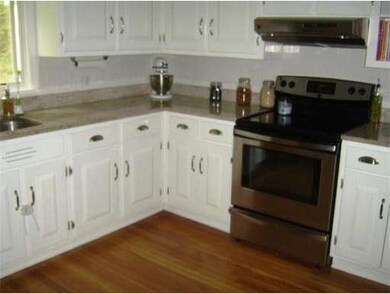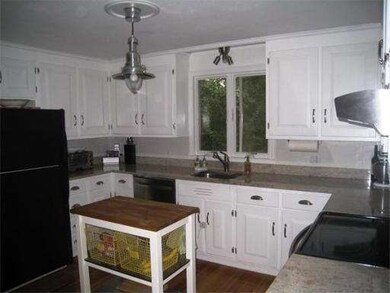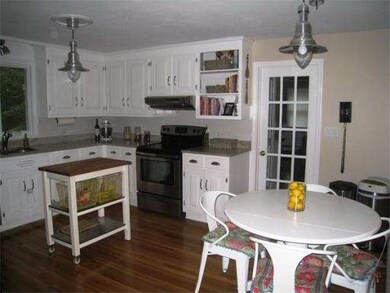
145 Nelson St Georgetown, MA 01833
About This Home
As of July 2025Nothing to do but move in & enjoy! This beautifully renovated 4 bedroom Colonial boasts a freshly painted interior with "Pottery Barn" colors, updated kitchen with granite counters & brand new stainless appliances, gleaming hardwood floors throughout, 18 x 21 family room with fireplace, formal livng & dining rooms, 1st floor office. a master with dressing room, full bath & tons of closet space, newer windows, security system & wonderful screen porch overlooking a private yard. Just Perfect!
Last Buyer's Agent
Marilyn Jarvis
Keller Williams Realty Evolution License #454000248

Home Details
Home Type
Single Family
Est. Annual Taxes
$9,025
Year Built
1976
Lot Details
0
Listing Details
- Lot Description: Wooded, Paved Drive
- Special Features: None
- Property Sub Type: Detached
- Year Built: 1976
Interior Features
- Has Basement: Yes
- Fireplaces: 1
- Primary Bathroom: Yes
- Number of Rooms: 9
- Amenities: Shopping, Tennis Court, Park, Walk/Jog Trails, Golf Course, Conservation Area, Highway Access, House of Worship, Public School
- Electric: Circuit Breakers
- Flooring: Wood, Tile
- Interior Amenities: Security System, Cable Available
- Basement: Full, Interior Access, Garage Access, Concrete Floor
- Bedroom 2: Second Floor, 9X12
- Bedroom 3: Second Floor, 9X11
- Bedroom 4: Second Floor, 9X10
- Bathroom #1: First Floor
- Bathroom #2: Second Floor
- Bathroom #3: Second Floor
- Kitchen: First Floor, 13X15
- Laundry Room: Basement
- Living Room: First Floor, 12X23
- Master Bedroom: Second Floor, 13X16
- Master Bedroom Description: Closet, Hard Wood Floor, Dressing Room
- Dining Room: First Floor, 11X12
- Family Room: First Floor, 18X21
Exterior Features
- Construction: Frame
- Exterior: Vinyl
- Exterior Features: Porch, Porch - Screened, Deck
- Foundation: Poured Concrete
Garage/Parking
- Garage Parking: Under
- Garage Spaces: 2
- Parking: Off-Street, Paved Driveway
- Parking Spaces: 4
Utilities
- Heat Zones: 2
- Hot Water: Oil
- Utility Connections: for Electric Range
Ownership History
Purchase Details
Home Financials for this Owner
Home Financials are based on the most recent Mortgage that was taken out on this home.Purchase Details
Home Financials for this Owner
Home Financials are based on the most recent Mortgage that was taken out on this home.Purchase Details
Home Financials for this Owner
Home Financials are based on the most recent Mortgage that was taken out on this home.Purchase Details
Home Financials for this Owner
Home Financials are based on the most recent Mortgage that was taken out on this home.Similar Homes in Georgetown, MA
Home Values in the Area
Average Home Value in this Area
Purchase History
| Date | Type | Sale Price | Title Company |
|---|---|---|---|
| Deed | $765,000 | -- | |
| Not Resolvable | $555,000 | -- | |
| Not Resolvable | $439,000 | -- | |
| Not Resolvable | $403,000 | -- |
Mortgage History
| Date | Status | Loan Amount | Loan Type |
|---|---|---|---|
| Open | $612,000 | New Conventional | |
| Previous Owner | $9,414 | FHA | |
| Previous Owner | $22,832 | FHA | |
| Previous Owner | $115,716 | FHA | |
| Previous Owner | $503,662 | FHA | |
| Previous Owner | $431,048 | FHA |
Property History
| Date | Event | Price | Change | Sq Ft Price |
|---|---|---|---|---|
| 07/11/2025 07/11/25 | Sold | $765,000 | +2.1% | $335 / Sq Ft |
| 04/16/2025 04/16/25 | Pending | -- | -- | -- |
| 04/10/2025 04/10/25 | For Sale | $749,000 | +70.6% | $328 / Sq Ft |
| 11/19/2012 11/19/12 | Sold | $439,000 | -1.3% | $188 / Sq Ft |
| 10/26/2012 10/26/12 | Pending | -- | -- | -- |
| 09/07/2012 09/07/12 | For Sale | $445,000 | +10.4% | $191 / Sq Ft |
| 05/18/2012 05/18/12 | Sold | $403,000 | -6.1% | $173 / Sq Ft |
| 05/07/2012 05/07/12 | Pending | -- | -- | -- |
| 01/12/2012 01/12/12 | Price Changed | $429,000 | -4.5% | $184 / Sq Ft |
| 11/17/2011 11/17/11 | Price Changed | $449,000 | -2.2% | $192 / Sq Ft |
| 10/28/2011 10/28/11 | For Sale | $459,000 | -- | $197 / Sq Ft |
Tax History Compared to Growth
Tax History
| Year | Tax Paid | Tax Assessment Tax Assessment Total Assessment is a certain percentage of the fair market value that is determined by local assessors to be the total taxable value of land and additions on the property. | Land | Improvement |
|---|---|---|---|---|
| 2025 | $9,025 | $816,000 | $307,900 | $508,100 |
| 2024 | $8,573 | $683,100 | $212,400 | $470,700 |
| 2023 | $8,867 | $683,100 | $212,400 | $470,700 |
| 2022 | $8,668 | $615,600 | $184,700 | $430,900 |
| 2021 | $8,466 | $532,800 | $184,700 | $348,100 |
| 2020 | $8,482 | $532,800 | $184,700 | $348,100 |
| 2019 | $8,351 | $529,200 | $181,100 | $348,100 |
| 2018 | $7,613 | $479,400 | $181,100 | $298,300 |
| 2017 | $7,359 | $454,000 | $181,100 | $272,900 |
| 2016 | $7,116 | $448,400 | $181,100 | $267,300 |
| 2015 | $6,971 | $434,900 | $181,100 | $253,800 |
| 2014 | $6,110 | $434,900 | $181,100 | $253,800 |
Agents Affiliated with this Home
-
T
Seller's Agent in 2025
The Stead Team
Advisors Living - Merrimac
-
S
Seller Co-Listing Agent in 2025
Susan Stead
Advisors Living - Merrimac
-
G
Seller Co-Listing Agent in 2025
Gail Fennessey
Advisors Living - Merrimac
-
P
Buyer's Agent in 2025
Prestige Homes Realty Team
Prestige Homes Real Estate, LLC
-
H
Seller's Agent in 2012
Hanh Lambers
RE/MAX 360
-
M
Buyer's Agent in 2012
Marilyn Jarvis
Keller Williams Realty Evolution
Map
Source: MLS Property Information Network (MLS PIN)
MLS Number: 71431723
APN: GEOR-000004-000000-000000-000041-000041
