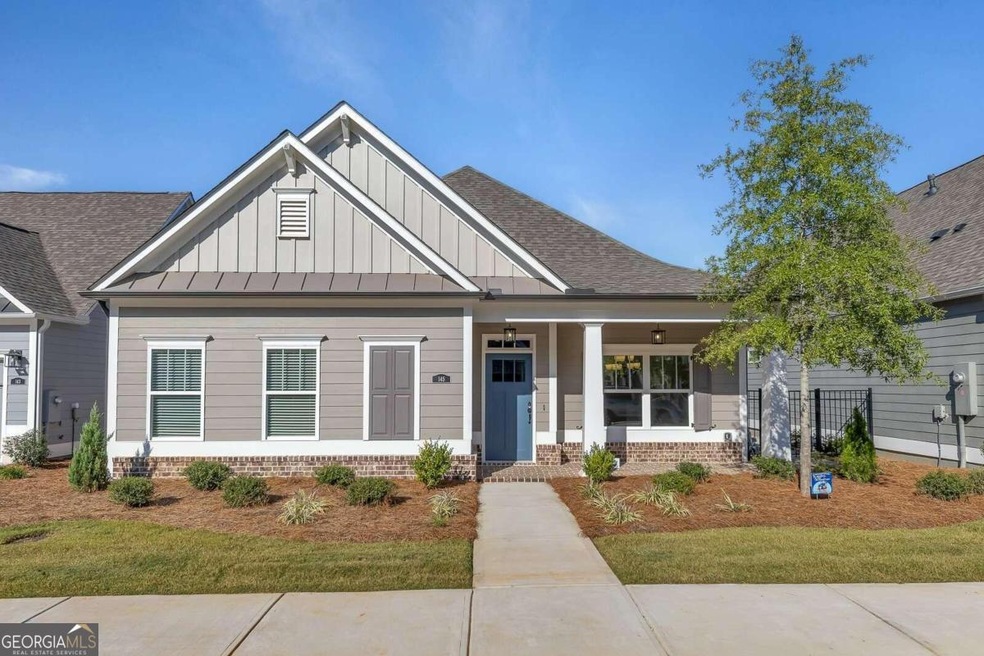The property at 145 Owenby Commons is a charming and modern home built by Windsong Properties, featuring the desirable Oakley floor plan. With an open layout, the home offers a seamless flow between the living spaces, including a separate dining area and a gourmet kitchen. The kitchen is equipped with a large center island that provides additional seating, sleek countertops, ample cabinetry, a pantry, and high-end appliances. Adjacent to the kitchen, the family room includes a cozy fireplace and built-in shelves with storage, creating a warm and inviting atmosphere. The sunroom offers a relaxing space with access to the side courtyard with retractable SunSetter awning, perfect for grilling and enjoying outdoor moments. The primary suite serves as a serene retreat, featuring a walk-in closet and a luxurious ensuite bathroom with double vanities and a step-less walk-in shower. An additional bedroom and full bath are located on the opposite side of the home, offering privacy for guests. A convenient laundry room adds to the functionality of the home. The interior is designed for low maintenance with luxury vinyl plank (LVP) and ceramic tile flooring throughout. A rear-entry two-car garage, equipped with a garage opener, adds convenience to this nearly new home, which offers a blend of style, comfort, and ease of living. From the garage, there are walk-up stairs that lead to the attic space with HVAC mechanicals and a storage area. Situated in an active adult neighborhood, the community features a clubhouse offering a grand room, catering kitchen, and covered rear porch. The HOA maintains the landscaping allowing you time to enjoy the surrounding area. Just 3 miles from Downtown Woodstock, Owenby provides convenient access to local amenities, shopping, dining, and parks.

