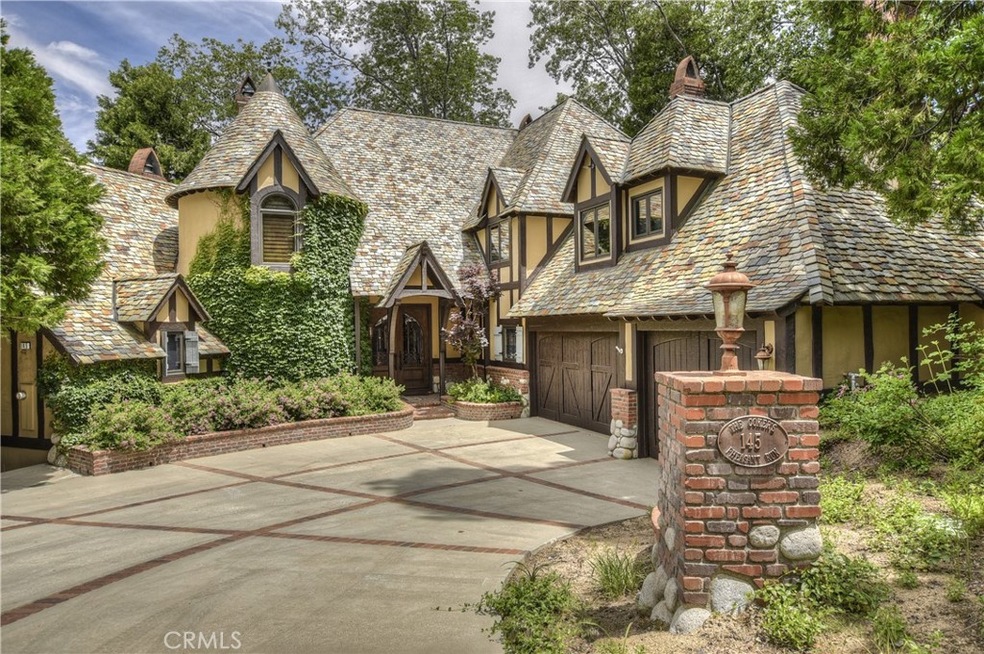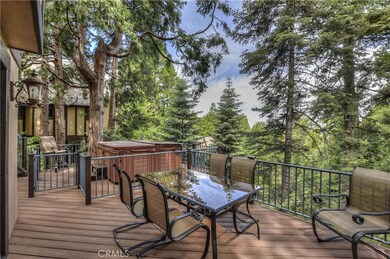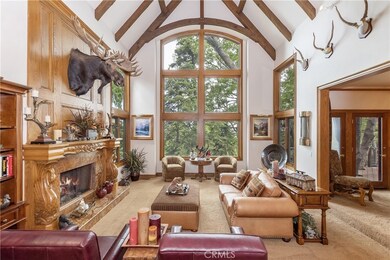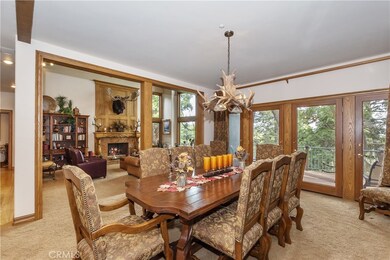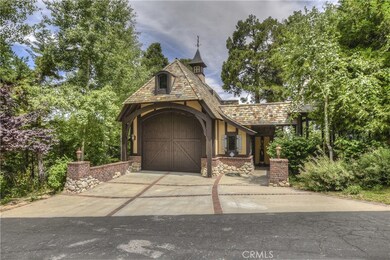
145 Pheasant Run Lake Arrowhead, CA 92352
Highlights
- Parking available for a boat
- Fishing
- Custom Home
- Above Ground Spa
- 7 Car Direct Access Garage
- Gated Community
About This Home
As of July 2022Welcome to the magnificent, secluded area of Cedar Ridge, one of the most prestigious gated communities in Lake Arrowhead. This immaculately maintained luxury home was built by Ron Dolman in 1993 and is outfitted with high quality craftsmanship throughout. As you walk through the custom-built double doors you will be faced with soaring vaulted ceilings, with open plan living area to formal dining room, kitchen, & cozy family room. Master suite is also located on the main level, a unique feature. French doors open to decks & outdoor jacuzzi. A filtered Lake View can be seen through the trees. A sweeping staircase leading to the upper level, with four further bedroom all with private en-suite bathrooms. Games room, with wet bar, full bathroom, and magnificent storage room completes the lower level. Current owners added RV/boat garage, with work bench. Office/ work out room below. Parking for at least 7 cars, including boat/ RV. This is a very special mountain home, surrounded by Cedar trees & nature. Being sold furnished.
Last Agent to Sell the Property
COLDWELL BANKER SKY RIDGE REALTY Brokerage Phone: 760-880-1129 License #01842195 Listed on: 04/13/2022

Home Details
Home Type
- Single Family
Est. Annual Taxes
- $23,347
Year Built
- Built in 1993
Lot Details
- 1 Acre Lot
- Cul-De-Sac
- Chain Link Fence
- Level Lot
HOA Fees
- $205 Monthly HOA Fees
Parking
- 7 Car Direct Access Garage
- Parking Available
- Workshop in Garage
- Driveway
- Automatic Gate
- Parking available for a boat
- RV Potential
Property Views
- Lake
- Woods
- Mountain
Home Design
- Custom Home
- English Architecture
- Slate Roof
Interior Spaces
- 4,376 Sq Ft Home
- Open Floorplan
- Furnished
- Dual Staircase
- Built-In Features
- Cathedral Ceiling
- Ceiling Fan
- Custom Window Coverings
- Double Door Entry
- French Doors
- Family Room with Fireplace
- Family Room Off Kitchen
- Living Room with Fireplace
- Living Room with Attached Deck
- Dining Room
- Home Office
- Game Room
- Laundry Room
Kitchen
- Open to Family Room
- Eat-In Kitchen
- Double Oven
- Gas Range
- Dishwasher
- Kitchen Island
- Granite Countertops
- Trash Compactor
- Disposal
Flooring
- Wood
- Carpet
Bedrooms and Bathrooms
- 5 Bedrooms | 1 Primary Bedroom on Main
- Fireplace in Primary Bedroom
- Walk-In Closet
- Granite Bathroom Countertops
- Tile Bathroom Countertop
- Makeup or Vanity Space
- Private Water Closet
- Bathtub
- Walk-in Shower
Home Security
- Carbon Monoxide Detectors
- Fire and Smoke Detector
- Fire Sprinkler System
Outdoor Features
- Above Ground Spa
- Lake Privileges
- Patio
Utilities
- Central Heating and Cooling System
- Underground Utilities
- Natural Gas Connected
Listing and Financial Details
- Tax Lot 103
- Tax Tract Number 12783
- Assessor Parcel Number 0331481060000
Community Details
Overview
- Cedar Ridge Estates Association, Phone Number (909) 337-3055
- Marks Managmemt HOA
- Built by Ron Dolman
- Community Lake
- Mountainous Community
Recreation
- Fishing
- Water Sports
- Hiking Trails
Security
- Gated Community
Ownership History
Purchase Details
Home Financials for this Owner
Home Financials are based on the most recent Mortgage that was taken out on this home.Purchase Details
Purchase Details
Purchase Details
Home Financials for this Owner
Home Financials are based on the most recent Mortgage that was taken out on this home.Purchase Details
Purchase Details
Purchase Details
Home Financials for this Owner
Home Financials are based on the most recent Mortgage that was taken out on this home.Purchase Details
Similar Homes in Lake Arrowhead, CA
Home Values in the Area
Average Home Value in this Area
Purchase History
| Date | Type | Sale Price | Title Company |
|---|---|---|---|
| Grant Deed | $2,110,000 | Chicago Title | |
| Grant Deed | -- | None Available | |
| Grant Deed | -- | -- | |
| Grant Deed | $1,350,000 | Commonwealth Title | |
| Interfamily Deed Transfer | -- | -- | |
| Interfamily Deed Transfer | -- | -- | |
| Interfamily Deed Transfer | -- | -- | |
| Grant Deed | $1,100,000 | North American Title Co | |
| Interfamily Deed Transfer | -- | North American Title Co |
Mortgage History
| Date | Status | Loan Amount | Loan Type |
|---|---|---|---|
| Open | $1,582,500 | New Conventional | |
| Previous Owner | $968,100 | Purchase Money Mortgage | |
| Previous Owner | $825,000 | No Value Available |
Property History
| Date | Event | Price | Change | Sq Ft Price |
|---|---|---|---|---|
| 03/08/2025 03/08/25 | For Sale | $2,788,000 | +32.1% | $583 / Sq Ft |
| 07/01/2022 07/01/22 | Sold | $2,110,000 | -15.6% | $482 / Sq Ft |
| 05/13/2022 05/13/22 | Pending | -- | -- | -- |
| 05/12/2022 05/12/22 | For Sale | $2,500,000 | 0.0% | $571 / Sq Ft |
| 05/10/2022 05/10/22 | Pending | -- | -- | -- |
| 04/13/2022 04/13/22 | For Sale | $2,500,000 | -- | $571 / Sq Ft |
Tax History Compared to Growth
Tax History
| Year | Tax Paid | Tax Assessment Tax Assessment Total Assessment is a certain percentage of the fair market value that is determined by local assessors to be the total taxable value of land and additions on the property. | Land | Improvement |
|---|---|---|---|---|
| 2024 | $23,347 | $2,195,244 | $548,811 | $1,646,433 |
| 2023 | $23,193 | $2,152,200 | $538,050 | $1,614,150 |
| 2022 | $17,938 | $1,659,000 | $332,000 | $1,327,000 |
| 2021 | $17,405 | $1,595,000 | $319,000 | $1,276,000 |
| 2020 | $17,056 | $1,545,000 | $206,000 | $1,339,000 |
| 2019 | $16,434 | $1,500,000 | $200,000 | $1,300,000 |
| 2018 | $12,095 | $1,102,600 | $183,800 | $918,800 |
| 2017 | $11,539 | $1,050,000 | $175,000 | $875,000 |
| 2016 | $10,785 | $980,000 | $150,000 | $830,000 |
| 2015 | $10,901 | $950,000 | $150,000 | $800,000 |
| 2014 | $9,997 | $900,000 | $170,000 | $730,000 |
Agents Affiliated with this Home
-
Angela Yap

Seller's Agent in 2025
Angela Yap
RE/MAX
(951) 318-8481
27 in this area
28 Total Sales
-
Sophie Formby

Seller's Agent in 2022
Sophie Formby
COLDWELL BANKER SKY RIDGE REALTY
(760) 880-1129
68 in this area
78 Total Sales
-
Ohanes Dimejian CCIM

Buyer's Agent in 2022
Ohanes Dimejian CCIM
Berkshire Hathaway Golden Prop
(626) 797-7622
1 in this area
24 Total Sales
Map
Source: California Regional Multiple Listing Service (CRMLS)
MLS Number: RW22072932
APN: 0331-481-06
- 145 Cumberland Dr
- 29164 South Ln
- 29053 Cedar Terrace
- 0 Ponderosa Unit 25524475
- 0 Ponderosa Unit 25524469
- 0 Ponderosa Unit 25524225
- 246 Cedar Ridge Dr
- 29135 Hook Creek Rd
- 29038 Terrace
- 109 Fremont Rd
- 263 Ponderosa Peak Rd
- 275 Ponderosa Peak Rd
- 29130 Lakeview Dr
- 136 Mill Pond Rd
- 189 Mill Pond Rd
- 0 State Hwy 173 Unit OC25061811
- 0 N State Hwy 173 Unit 32500269
- 0 State Hwy 173 Unit IG25027994
- 0 Hwy 173 Unit EV21121635
- 127 Mill Pond Rd
