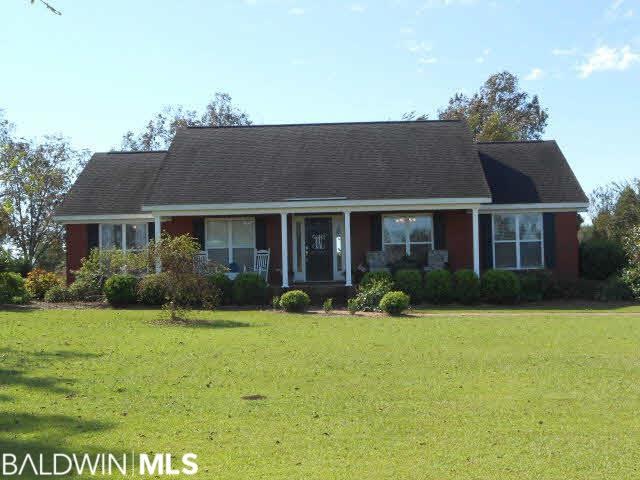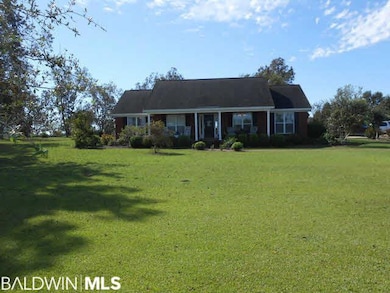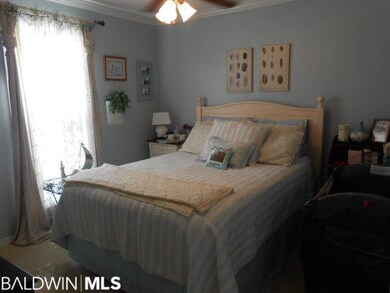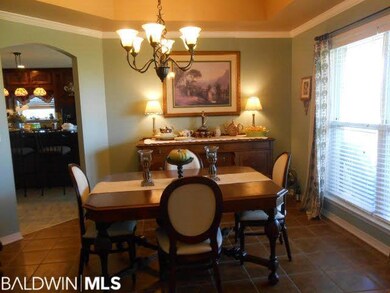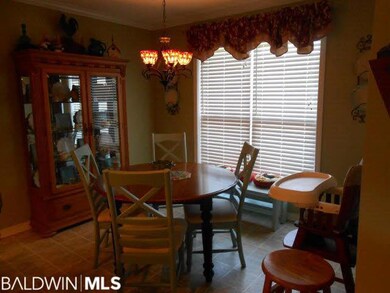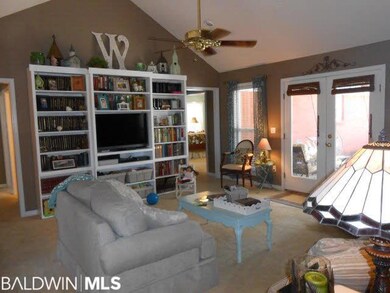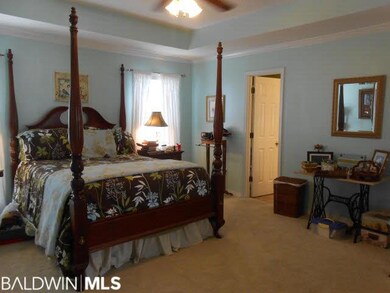
145 Purvis Ln Atmore, AL 36502
Estimated Value: $232,000 - $397,000
Highlights
- Vaulted Ceiling
- Home Office
- Breakfast Area or Nook
- Traditional Architecture
- Covered patio or porch
- Attached Garage
About This Home
As of December 2013ATMORE, AL...Single Story with Sparkle...Privacy and Convenience. You will love the indoor and outdoor space this home offers. With 3 bedrooms and 2.5 baths it is perfect for a growing family and/or entertaining. This home has tons of unique details and is updated perfectly. The property has a long private drive and 2.46 acres with a garden in the back along with a storage building.
Home Details
Home Type
- Single Family
Est. Annual Taxes
- $581
Year Built
- Built in 2002
Lot Details
- 2.46 Acre Lot
- Lot Dimensions are 325' x 330'
- Fenced
- Property is zoned Not Zoned
Home Design
- Traditional Architecture
- Brick Exterior Construction
- Slab Foundation
- Composition Roof
- Vinyl Siding
- Masonry
Interior Spaces
- 2,168 Sq Ft Home
- 1-Story Property
- Vaulted Ceiling
- ENERGY STAR Qualified Ceiling Fan
- Dining Room
- Home Office
Kitchen
- Breakfast Area or Nook
- Electric Range
- Microwave
- Dishwasher
Flooring
- Carpet
- Tile
- Vinyl
Bedrooms and Bathrooms
- 3 Bedrooms
Laundry
- Dryer
- Washer
Home Security
- Fire and Smoke Detector
- Termite Clearance
Parking
- Attached Garage
- Carport
Outdoor Features
- Covered patio or porch
- Outdoor Storage
Utilities
- Heat Pump System
- Well
- Satellite Dish
- Cable TV Available
Community Details
- Atmore Subdivision
- The community has rules related to covenants, conditions, and restrictions
Ownership History
Purchase Details
Home Financials for this Owner
Home Financials are based on the most recent Mortgage that was taken out on this home.Similar Homes in Atmore, AL
Home Values in the Area
Average Home Value in this Area
Purchase History
| Date | Buyer | Sale Price | Title Company |
|---|---|---|---|
| Gaither Charlie I | $195,000 | -- |
Mortgage History
| Date | Status | Borrower | Loan Amount |
|---|---|---|---|
| Open | Gaither Charlie I | $242,755 |
Property History
| Date | Event | Price | Change | Sq Ft Price |
|---|---|---|---|---|
| 12/10/2013 12/10/13 | Sold | $235,000 | 0.0% | $108 / Sq Ft |
| 10/29/2013 10/29/13 | Pending | -- | -- | -- |
| 10/14/2013 10/14/13 | For Sale | $235,000 | -- | $108 / Sq Ft |
Tax History Compared to Growth
Tax History
| Year | Tax Paid | Tax Assessment Tax Assessment Total Assessment is a certain percentage of the fair market value that is determined by local assessors to be the total taxable value of land and additions on the property. | Land | Improvement |
|---|---|---|---|---|
| 2024 | $581 | $21,180 | $0 | $0 |
| 2023 | $581 | $20,560 | $0 | $0 |
| 2022 | $0 | $18,020 | $0 | $0 |
| 2021 | $491 | $18,020 | $0 | $0 |
| 2020 | $507 | $18,580 | $0 | $0 |
| 2019 | $476 | $17,520 | $0 | $0 |
| 2018 | $482 | $17,720 | $0 | $0 |
| 2017 | $468 | $19,480 | $0 | $0 |
| 2015 | -- | $17,773 | $2,263 | $15,510 |
| 2014 | -- | $17,953 | $2,263 | $15,690 |
Agents Affiliated with this Home
-
Patty Helton Davis

Seller's Agent in 2013
Patty Helton Davis
PHD Realty, LLC
(251) 294-2057
472 Total Sales
-
Taylor Lee

Buyer's Agent in 2013
Taylor Lee
PHD Realty, LLC
(251) 294-2060
195 Total Sales
Map
Source: Baldwin REALTORS®
MLS Number: 204664
APN: 26-08-34-0-200-018.012
- 165 St Stephens Ct
- 121 Saint Stephens Ct
- 150 St Stephens Ct
- 120 St Stephens Ct
- 51 Godwin Dr
- 1110 Sneed Dr
- 56 Old Bratt Rd
- 311 Cloverdale Rd
- 514 5th Ave
- 111 Dogwood Place
- 285 N 21st Ave
- 9870 Highway 31
- 507 E Pine St
- 704 E Horner St
- 0 Montgomery Ave Unit 1 372115
- 0 Montgomery Ave
- 1110 1st Ave
- 1308 S Presley St
- 0 S Presley St Unit 1 367038
- 0 S Presley St Unit 7445099
