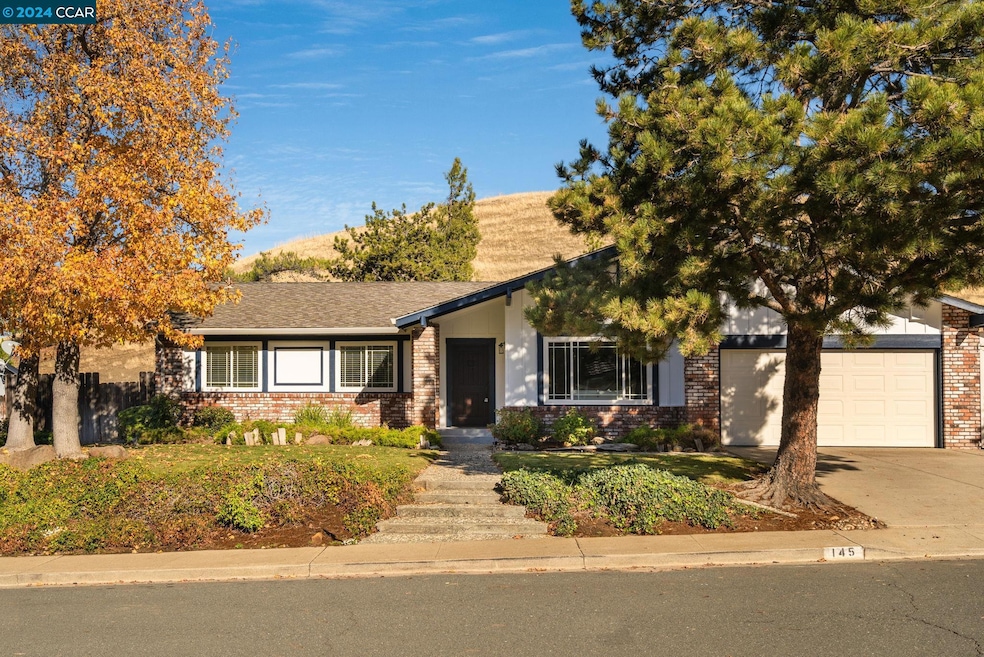
145 Regency Dr Clayton, CA 94517
Highlights
- In Ground Pool
- RV or Boat Parking
- Stone Countertops
- Mt. Diablo Elementary School Rated A-
- Updated Kitchen
- 5-minute walk to Clayton Community Park
About This Home
As of February 2025Welcome to this resort-like retreat in Clayton offering serene living with its stunning views of rolling hills and immediate access to Mt. Diablo trails, making it a haven for outdoor enthusiasts. Enjoy the spacious kitchen with updated appliances, cabinets and quartz countertops perfect for culinary adventures and entertaining. The cozy family room, complete with a fireplace, offers a relaxing retreat. Step away to the luxurious master suite with a spa-like ensuite bathroom. Newly renovated bathrooms and flooring throughout the home add sophistication and style. Outside, enjoy the private backyard oasis, ideal for outdoor gatherings or quiet relaxation. Nestled in a highly desirable neighborhood, the home is surrounded by excellent schools, quaint restaurants, and a vibrant community atmosphere highlighted by events like Grove Park Concerts and summer festivals.
Last Agent to Sell the Property
Singularity Real Estate Group License #01318045 Listed on: 11/29/2024
Home Details
Home Type
- Single Family
Est. Annual Taxes
- $3,120
Year Built
- Built in 1976
Lot Details
- 9,180 Sq Ft Lot
- Front Yard
Parking
- 2 Car Garage
- Front Facing Garage
- Garage Door Opener
- RV or Boat Parking
Home Design
- Brick Exterior Construction
- Composition Roof
- Wood Siding
- Stucco
Interior Spaces
- 1-Story Property
- Brick Fireplace
- Greenhouse Windows
- Window Screens
- Family Room with Fireplace
Kitchen
- Updated Kitchen
- Breakfast Bar
- Built-In Range
- Microwave
- Dishwasher
- Stone Countertops
- Disposal
Flooring
- Laminate
- Tile
Bedrooms and Bathrooms
- 3 Bedrooms
- 2 Full Bathrooms
Laundry
- Laundry in Garage
- Washer and Dryer Hookup
Pool
- In Ground Pool
- Outdoor Pool
Utilities
- Cooling Available
- Forced Air Heating System
Listing and Financial Details
- Assessor Parcel Number 1193530035
Community Details
Overview
- No Home Owners Association
- Regency Woods Subdivision
Recreation
- Community Pool or Spa Combo
Ownership History
Purchase Details
Home Financials for this Owner
Home Financials are based on the most recent Mortgage that was taken out on this home.Purchase Details
Home Financials for this Owner
Home Financials are based on the most recent Mortgage that was taken out on this home.Purchase Details
Home Financials for this Owner
Home Financials are based on the most recent Mortgage that was taken out on this home.Similar Homes in the area
Home Values in the Area
Average Home Value in this Area
Purchase History
| Date | Type | Sale Price | Title Company |
|---|---|---|---|
| Grant Deed | $1,115,000 | Chicago Title | |
| Grant Deed | $925,000 | Old Republic Title | |
| Interfamily Deed Transfer | -- | Placer Title Company |
Mortgage History
| Date | Status | Loan Amount | Loan Type |
|---|---|---|---|
| Previous Owner | $878,750 | New Conventional | |
| Previous Owner | $100,000 | Credit Line Revolving | |
| Previous Owner | $104,300 | New Conventional | |
| Previous Owner | $130,000 | Purchase Money Mortgage |
Property History
| Date | Event | Price | Change | Sq Ft Price |
|---|---|---|---|---|
| 02/04/2025 02/04/25 | Sold | $1,115,000 | +20.5% | $677 / Sq Ft |
| 02/04/2025 02/04/25 | Off Market | $925,000 | -- | -- |
| 02/04/2025 02/04/25 | Off Market | $1,055,000 | -- | -- |
| 11/29/2024 11/29/24 | For Sale | $1,055,000 | +14.1% | $640 / Sq Ft |
| 08/13/2024 08/13/24 | Sold | $925,000 | +5.2% | $561 / Sq Ft |
| 07/29/2024 07/29/24 | Pending | -- | -- | -- |
| 07/10/2024 07/10/24 | For Sale | $879,000 | -- | $533 / Sq Ft |
Tax History Compared to Growth
Tax History
| Year | Tax Paid | Tax Assessment Tax Assessment Total Assessment is a certain percentage of the fair market value that is determined by local assessors to be the total taxable value of land and additions on the property. | Land | Improvement |
|---|---|---|---|---|
| 2025 | $3,120 | $925,000 | $575,000 | $350,000 |
| 2024 | $3,120 | $172,293 | $51,260 | $121,033 |
| 2023 | $3,037 | $168,915 | $50,255 | $118,660 |
| 2022 | $2,968 | $165,604 | $49,270 | $116,334 |
| 2021 | $2,875 | $162,357 | $48,304 | $114,053 |
| 2019 | $2,798 | $157,543 | $46,872 | $110,671 |
| 2018 | $2,683 | $154,454 | $45,953 | $108,501 |
| 2017 | $2,579 | $151,426 | $45,052 | $106,374 |
| 2016 | $2,480 | $148,458 | $44,169 | $104,289 |
| 2015 | $2,417 | $146,229 | $43,506 | $102,723 |
| 2014 | $2,344 | $143,365 | $42,654 | $100,711 |
Agents Affiliated with this Home
-
K
Seller's Agent in 2025
Kamala Gaxiola
Singularity Real Estate Group
(925) 998-4328
4 in this area
24 Total Sales
-

Buyer's Agent in 2025
Griselda Quezada-Chavez
Coldwell Banker
(925) 586-7738
2 in this area
29 Total Sales
-
M
Seller's Agent in 2024
Mary Ray
Keller Williams Realty
(925) 255-1675
6 in this area
7 Total Sales
Map
Source: Contra Costa Association of REALTORS®
MLS Number: 41079725
APN: 119-353-003-5
- 33 El Molino Dr
- 102 Mt Trinity Ct
- 785 Bloching Cir
- 15 El Portal Ct
- 735 Bloching Cir
- 640 Mt Duncan Dr
- 47 La Canada Ct
- 133 El Portal Place
- 7 Clark Creek Cir
- 15 Long Creek Cir
- 367 Mt Washington Way
- 14 Mt Wilson Way
- 10 Mt Wilson Way
- 321 Chardonnay Cir
- 228 Stranahan Cir
- 257 Stranahan Cir
- 1105 Peacock Creek Dr
- 1585 Lower Trail Rd
- 1021 Pebble Beach Dr
- 1635 Lower Trail Rd






