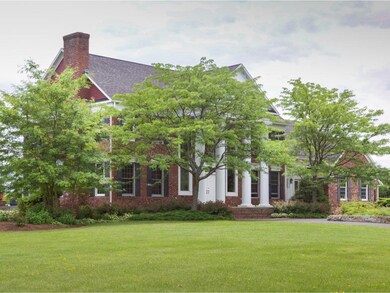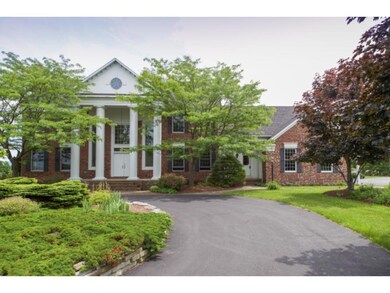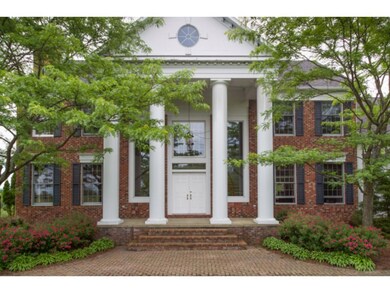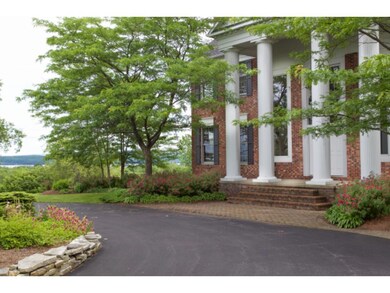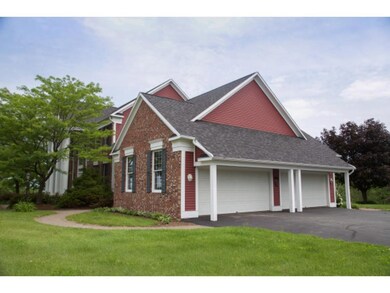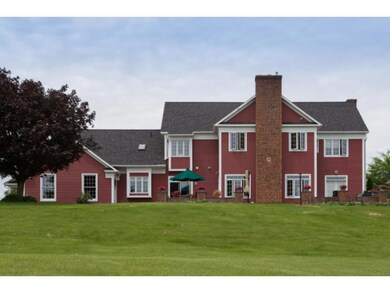
145 Route 2 South Hero, VT 05486
Estimated Value: $1,414,000 - $1,657,371
Highlights
- Barn
- Farm
- Wooded Lot
- Lake View
- Multiple Fireplaces
- Marble Flooring
About This Home
As of August 2016A unique opportunity to own one of the landmark properties in the Champlain Islands. Set on a hilltop to take advantage of the lovely views of Lake Champlain and the Green Mountains, this elegant Georgian Manor style home affords you all your heart desires. Whether you dream of a small farm ( barn with box stalls, pasture and miles of trails) or you are a car aficionado.. (heated 3 bay garage/workshop+plus 4 bay garage) or you would just love to entertain family and friends in this beautifully appointed home with a fabulous layout, perfect for gatherings. This could be the home for you. From the dramatic entry to the beautifully appointed kitchen with granite counters, to the master suite with a romantic fireplace (one of 3).. this home has it all.. Hardwood floors, 10 foot ceilings, walk-in pantry... the list goes on and on. See the feature sheets for additional details.
Home Details
Home Type
- Single Family
Est. Annual Taxes
- $25,175
Year Built
- 1989
Lot Details
- 10.1 Acre Lot
- Lot Sloped Up
- Wooded Lot
- Property is zoned Res/Ag
Parking
- 4 Car Attached Garage
- Stone Driveway
Property Views
- Lake
- Mountain
- Countryside Views
Home Design
- Brick Exterior Construction
- Concrete Foundation
- Architectural Shingle Roof
- Vinyl Siding
Interior Spaces
- 2-Story Property
- Central Vacuum
- Multiple Fireplaces
- Wood Burning Fireplace
- Gas Fireplace
- Dryer
Kitchen
- Walk-In Pantry
- Oven
- Gas Cooktop
- Dishwasher
- Kitchen Island
Flooring
- Wood
- Carpet
- Marble
- Ceramic Tile
Bedrooms and Bathrooms
- 4 Bedrooms
- Bathroom on Main Level
Basement
- Basement Fills Entire Space Under The House
- Connecting Stairway
- Interior Basement Entry
Home Security
- Home Security System
- Fire and Smoke Detector
Outdoor Features
- Balcony
- Patio
- Outbuilding
Farming
- Barn
- Farm
Utilities
- Zoned Heating and Cooling
- Baseboard Heating
- Hot Water Heating System
- Heating System Uses Oil
- 200+ Amp Service
- Drilled Well
- Water Heater
- Water Purifier
- Septic Tank
- Leach Field
Additional Features
- Hard or Low Nap Flooring
- Grass Field
Community Details
- Trails
Listing and Financial Details
- Exclusions: the dining room chandelier
Similar Home in South Hero, VT
Home Values in the Area
Average Home Value in this Area
Property History
| Date | Event | Price | Change | Sq Ft Price |
|---|---|---|---|---|
| 08/09/2016 08/09/16 | Sold | $700,000 | -22.1% | $163 / Sq Ft |
| 07/05/2016 07/05/16 | Pending | -- | -- | -- |
| 07/01/2015 07/01/15 | For Sale | $899,000 | -- | $210 / Sq Ft |
Tax History Compared to Growth
Tax History
| Year | Tax Paid | Tax Assessment Tax Assessment Total Assessment is a certain percentage of the fair market value that is determined by local assessors to be the total taxable value of land and additions on the property. | Land | Improvement |
|---|---|---|---|---|
| 2024 | $25,175 | $970,900 | $387,200 | $583,700 |
| 2023 | $16,933 | $970,900 | $387,200 | $583,700 |
| 2022 | $20,187 | $970,900 | $387,200 | $583,700 |
| 2021 | $19,887 | $970,900 | $387,200 | $583,700 |
| 2020 | $20,513 | $970,900 | $387,200 | $583,700 |
| 2019 | $19,545 | $970,900 | $387,200 | $583,700 |
| 2018 | $21,322 | $1,115,900 | $484,800 | $631,100 |
| 2017 | $20,501 | $1,115,900 | $484,800 | $631,100 |
| 2016 | $20,361 | $1,115,900 | $484,800 | $631,100 |
Agents Affiliated with this Home
-
Holmes & Eddy
H
Seller's Agent in 2016
Holmes & Eddy
KW Vermont
(802) 343-7207
102 Total Sales
-

Seller Co-Listing Agent in 2016
Robbie Crouch
Robbie Crouch Realty LLC
(802) 734-0832
-

Buyer's Agent in 2016
Andy Cochran
Four Seasons Sotheby's Int'l Realty
(941) 932-6761
54 Total Sales
Map
Source: PrimeMLS
MLS Number: 4435481
APN: 603-189-10708
- 145 Route 2
- 9 Peters Farm Rd
- Lot 9 & 11 U S Route 2
- 150 Route 2
- 31 John Stark Rd
- 2 Peters Farm Rd
- 29 John Stark Rd
- 174 Landon Rd
- 159 Landon Rd
- 13 Old Farm Rd
- 18 John Stark Rd
- 15 Haycorn Hollow Rd
- 24 Haycorn Hollow Rd
- 25 Haycorn Hollow Rd
- 7 Haycorn Hollow Rd
- 7 Haycorn Hollow Rd
- 12 John Stark Rd
- 27 Haycorn Hollow Rd
- 26 Haycorn Hollow Rd
- 5 Haycorn Hollow Rd

