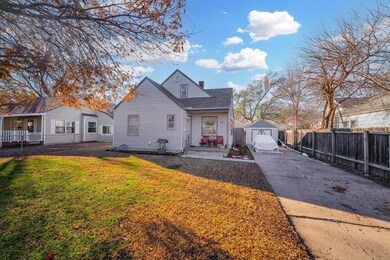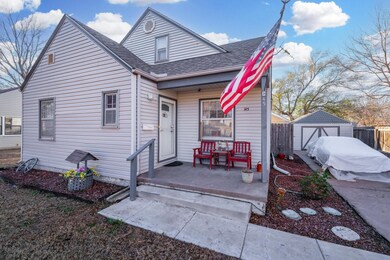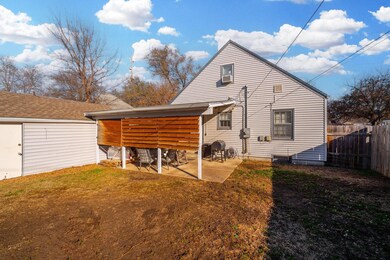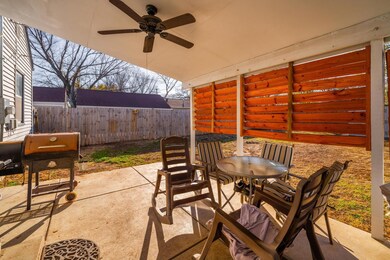
145 S Mccomas St Wichita, KS 67213
Sunflower NeighborhoodHighlights
- Traditional Architecture
- Covered patio or porch
- Forced Air Heating and Cooling System
- Bonus Room
- 1 Car Detached Garage
- Humidifier
About This Home
As of February 2024Lovely 3 bedroom, 1-1/2 bath located near shopping. Large covered back patio for entertaining and relaxing. Main floor laundry. Huge master bedroom and bonus room with a half bath.
Last Agent to Sell the Property
Berkshire Hathaway PenFed Realty License #00234067 Listed on: 12/07/2023
Home Details
Home Type
- Single Family
Est. Annual Taxes
- $838
Year Built
- Built in 1939
Lot Details
- 7,405 Sq Ft Lot
- Wood Fence
Parking
- 1 Car Detached Garage
Home Design
- Traditional Architecture
- Frame Construction
- Composition Roof
Interior Spaces
- 1.5-Story Property
- Ceiling Fan
- Decorative Fireplace
- Combination Dining and Living Room
- Bonus Room
- Storm Doors
Kitchen
- Electric Cooktop
- <<microwave>>
- Dishwasher
- Disposal
Bedrooms and Bathrooms
- 3 Bedrooms
Laundry
- Laundry on main level
- 220 Volts In Laundry
Partially Finished Basement
- Basement Fills Entire Space Under The House
- Basement Storage
- Natural lighting in basement
Outdoor Features
- Covered patio or porch
- Rain Gutters
Schools
- Lawrence Elementary School
- Hadley Middle School
- West High School
Utilities
- Forced Air Heating and Cooling System
- Humidifier
- Heating System Uses Gas
Community Details
- Westborough Subdivision
Listing and Financial Details
- Assessor Parcel Number 136-24-0-33-02-030.00
Ownership History
Purchase Details
Home Financials for this Owner
Home Financials are based on the most recent Mortgage that was taken out on this home.Purchase Details
Home Financials for this Owner
Home Financials are based on the most recent Mortgage that was taken out on this home.Purchase Details
Similar Homes in Wichita, KS
Home Values in the Area
Average Home Value in this Area
Purchase History
| Date | Type | Sale Price | Title Company |
|---|---|---|---|
| Warranty Deed | -- | Security 1St Title | |
| Special Warranty Deed | $48,000 | None Available | |
| Warranty Deed | -- | None Available |
Mortgage History
| Date | Status | Loan Amount | Loan Type |
|---|---|---|---|
| Open | $80,000 | New Conventional | |
| Previous Owner | $54,032 | FHA | |
| Previous Owner | $56,800 | New Conventional | |
| Previous Owner | $55,200 | New Conventional |
Property History
| Date | Event | Price | Change | Sq Ft Price |
|---|---|---|---|---|
| 02/13/2024 02/13/24 | Sold | -- | -- | -- |
| 01/12/2024 01/12/24 | Pending | -- | -- | -- |
| 01/10/2024 01/10/24 | Price Changed | $145,000 | -2.0% | $120 / Sq Ft |
| 12/20/2023 12/20/23 | Price Changed | $148,000 | -1.3% | $123 / Sq Ft |
| 12/07/2023 12/07/23 | For Sale | $150,000 | +200.6% | $124 / Sq Ft |
| 10/20/2017 10/20/17 | Sold | -- | -- | -- |
| 08/28/2017 08/28/17 | Pending | -- | -- | -- |
| 07/27/2017 07/27/17 | For Sale | $49,900 | -- | $45 / Sq Ft |
Tax History Compared to Growth
Tax History
| Year | Tax Paid | Tax Assessment Tax Assessment Total Assessment is a certain percentage of the fair market value that is determined by local assessors to be the total taxable value of land and additions on the property. | Land | Improvement |
|---|---|---|---|---|
| 2025 | $890 | $14,318 | $2,553 | $11,765 |
| 2023 | $890 | $8,626 | $2,174 | $6,452 |
| 2022 | $838 | $8,004 | $2,047 | $5,957 |
| 2021 | $848 | $7,625 | $1,645 | $5,980 |
| 2020 | $825 | $7,407 | $1,645 | $5,762 |
| 2019 | $840 | $7,522 | $1,645 | $5,877 |
| 2018 | $816 | $7,303 | $1,403 | $5,900 |
| 2017 | $744 | $0 | $0 | $0 |
| 2016 | $719 | $0 | $0 | $0 |
| 2015 | -- | $0 | $0 | $0 |
| 2014 | -- | $0 | $0 | $0 |
Agents Affiliated with this Home
-
Daniel Hoyer

Seller's Agent in 2024
Daniel Hoyer
Berkshire Hathaway PenFed Realty
(316) 258-1125
2 in this area
66 Total Sales
-
Amanda Levin

Buyer's Agent in 2024
Amanda Levin
Keller Williams Signature Partners, LLC
(316) 303-4835
2 in this area
186 Total Sales
-
Brian Johnson

Seller's Agent in 2017
Brian Johnson
AshCam Properties
(316) 925-6700
89 Total Sales
-
Melanie Collins

Buyer's Agent in 2017
Melanie Collins
Collins & Associates
(316) 634-0089
1 in this area
40 Total Sales
Map
Source: South Central Kansas MLS
MLS Number: 633326
APN: 136-24-0-33-02-030.00
- 111 N Kessler St
- 3636 W Douglas Ave
- 123 N Kessler St
- 4102 W Douglas Ave
- 118 N Florence St
- 3536 W 2nd St N
- 132 S Young St
- 145 N Sabin St
- 532 S Leonine Rd
- 121 S Saint Paul St
- 137 N Richmond Ave
- 119 Richmond N
- 302 N Doris St
- 421 N Edwards Ave
- 2416 W Burton St
- 4318 S Elder St
- 229 S Sedgwick St
- 321 S Saint Clair Ave
- 2439 W 3rd St N
- 757 N Joann St






