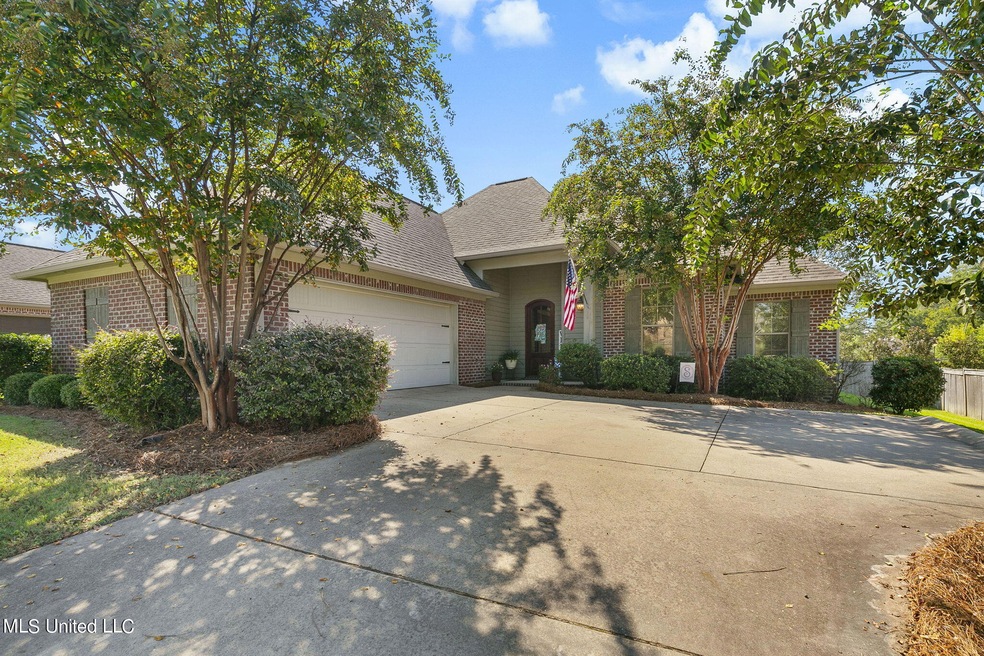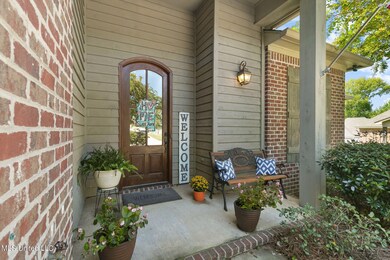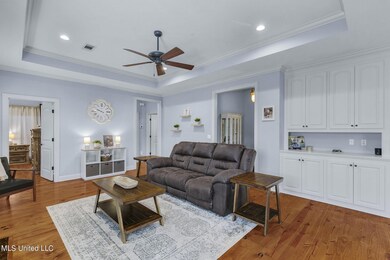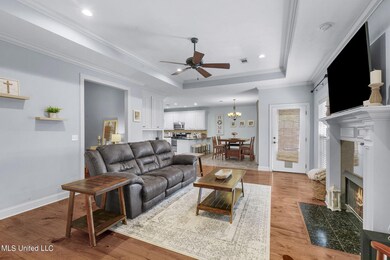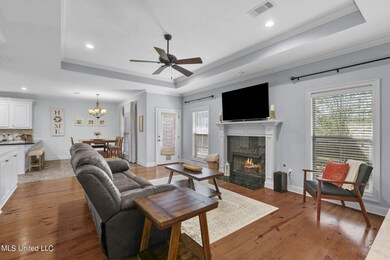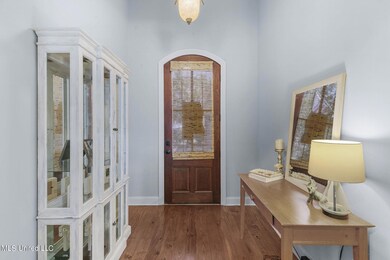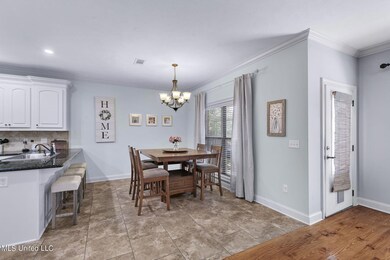
145 Stillhouse Creek Dr Madison, MS 39110
Highlights
- Deck
- Wood Flooring
- Combination Kitchen and Living
- Mannsdale Elementary School Rated A-
- Acadian Style Architecture
- Granite Countertops
About This Home
As of November 2024Charming Family Home in Sought-After Still House Creek
Welcome to 145 Still House Creek, nestled in the heart of Madison, MS. This well-maintained, move-in-ready home offers 3 spacious bedrooms, 2 bathrooms, and over 1757 of comfortable living space. The open-concept floor plan invites natural light to fill the home, accentuating the beautiful hardwood floors and modern finishes throughout.
The kitchen is a chef's dream, featuring granite countertops, stainless steel appliances, and a convenient breakfast bar, perfect for casual dining. The adjoining living room boasts a cozy fireplace, making it ideal for family gatherings or quiet evenings in.
The primary suite is a serene retreat, complete with a walk-in closet and an en-suite bathroom with a soaking tub, separate shower, and dual vanities. Two additional bedrooms offer ample space for family, guests.
There is a wonderful office space located off the kitchen that offers plenty of workspace, lots of storage to house your supplies and some open shelving to display decorative items.
Step outside to the large, fully fenced backyard—ideal for entertaining, with a covered patio and a large deck with bench seating, there is plenty of room for outdoor activities. The neighborhood is known for its peaceful atmosphere, proximity to top-rated schools, and convenient access to shopping, dining, and entertainment options in Madison. Plus it offers tons of walking trails and a wonderful playground.
Don't miss the opportunity to make this beautiful home yours—schedule a showing today!
Last Agent to Sell the Property
The Property Partners License #B24001 Listed on: 09/24/2024
Home Details
Home Type
- Single Family
Est. Annual Taxes
- $1,709
Year Built
- Built in 2011
Lot Details
- 10,454 Sq Ft Lot
- Wood Fence
- Back Yard Fenced
- Landscaped
- Rectangular Lot
HOA Fees
- $37 Monthly HOA Fees
Parking
- 2 Car Garage
- Side Facing Garage
- Garage Door Opener
- Driveway
Home Design
- Acadian Style Architecture
- Brick Exterior Construction
- Slab Foundation
- Architectural Shingle Roof
- Wood Siding
Interior Spaces
- 1,757 Sq Ft Home
- 1-Story Property
- Built-In Features
- Built-In Desk
- Crown Molding
- Ceiling Fan
- Gas Log Fireplace
- Vinyl Clad Windows
- Entrance Foyer
- Living Room with Fireplace
- Combination Kitchen and Living
- Storage
Kitchen
- Eat-In Kitchen
- Breakfast Bar
- Free-Standing Electric Range
- Dishwasher
- Stainless Steel Appliances
- Granite Countertops
- Tile Countertops
- Disposal
Flooring
- Wood
- Ceramic Tile
Bedrooms and Bathrooms
- 3 Bedrooms
- Split Bedroom Floorplan
- Walk-In Closet
- 2 Full Bathrooms
- Double Vanity
- Bathtub Includes Tile Surround
- Separate Shower
Laundry
- Laundry Room
- Laundry in Kitchen
- Sink Near Laundry
Outdoor Features
- Deck
- Patio
- Front Porch
Schools
- Mannsdale Elementary School
- Gluckstadt Middle School
- Germantown High School
Utilities
- Cooling System Powered By Gas
- Central Heating and Cooling System
- Heating System Uses Natural Gas
- Natural Gas Connected
- Gas Water Heater
- High Speed Internet
- Cable TV Available
Listing and Financial Details
- Assessor Parcel Number 082d-19-143-00-00
Community Details
Overview
- Association fees include ground maintenance
- Stillhouse Creek Subdivision
- The community has rules related to covenants, conditions, and restrictions
Recreation
- Community Playground
- Hiking Trails
Ownership History
Purchase Details
Home Financials for this Owner
Home Financials are based on the most recent Mortgage that was taken out on this home.Purchase Details
Home Financials for this Owner
Home Financials are based on the most recent Mortgage that was taken out on this home.Purchase Details
Purchase Details
Home Financials for this Owner
Home Financials are based on the most recent Mortgage that was taken out on this home.Purchase Details
Home Financials for this Owner
Home Financials are based on the most recent Mortgage that was taken out on this home.Similar Homes in Madison, MS
Home Values in the Area
Average Home Value in this Area
Purchase History
| Date | Type | Sale Price | Title Company |
|---|---|---|---|
| Warranty Deed | -- | None Listed On Document | |
| Warranty Deed | -- | None Listed On Document | |
| Warranty Deed | -- | None Listed On Document | |
| Quit Claim Deed | -- | None Available | |
| Warranty Deed | -- | None Available | |
| Warranty Deed | -- | None Available |
Mortgage History
| Date | Status | Loan Amount | Loan Type |
|---|---|---|---|
| Open | $315,676 | FHA | |
| Closed | $315,676 | FHA | |
| Previous Owner | $304,545 | New Conventional | |
| Previous Owner | $212,000 | New Conventional | |
| Previous Owner | $196,000 | New Conventional | |
| Previous Owner | $205,099 | Future Advance Clause Open End Mortgage |
Property History
| Date | Event | Price | Change | Sq Ft Price |
|---|---|---|---|---|
| 11/15/2024 11/15/24 | Sold | -- | -- | -- |
| 10/01/2024 10/01/24 | Pending | -- | -- | -- |
| 09/24/2024 09/24/24 | For Sale | $324,000 | +11.7% | $184 / Sq Ft |
| 08/22/2022 08/22/22 | Off Market | -- | -- | -- |
| 08/19/2022 08/19/22 | Sold | -- | -- | -- |
| 07/24/2022 07/24/22 | Pending | -- | -- | -- |
| 07/21/2022 07/21/22 | For Sale | $290,000 | 0.0% | $167 / Sq Ft |
| 07/19/2022 07/19/22 | Pending | -- | -- | -- |
| 07/14/2022 07/14/22 | For Sale | $290,000 | -- | $167 / Sq Ft |
Tax History Compared to Growth
Tax History
| Year | Tax Paid | Tax Assessment Tax Assessment Total Assessment is a certain percentage of the fair market value that is determined by local assessors to be the total taxable value of land and additions on the property. | Land | Improvement |
|---|---|---|---|---|
| 2024 | $1,709 | $19,569 | $0 | $0 |
| 2023 | $1,709 | $19,569 | $0 | $0 |
| 2022 | $1,709 | $19,569 | $0 | $0 |
| 2021 | $1,596 | $18,829 | $0 | $0 |
| 2020 | $1,570 | $18,577 | $0 | $0 |
| 2019 | $1,570 | $18,577 | $0 | $0 |
| 2018 | $1,570 | $18,577 | $0 | $0 |
| 2017 | $1,541 | $18,286 | $0 | $0 |
| 2016 | $1,362 | $16,504 | $0 | $0 |
| 2015 | $1,296 | $16,504 | $0 | $0 |
| 2014 | $1,296 | $16,504 | $0 | $0 |
Agents Affiliated with this Home
-
Michele Whatley

Seller's Agent in 2024
Michele Whatley
The Property Partners
(601) 941-2022
68 Total Sales
-
Jim Engle

Buyer's Agent in 2024
Jim Engle
Engle
(601) 209-8525
37 Total Sales
-
W
Seller's Agent in 2022
Walton Webster
Bowie & Co Real Estate, LLC
-
Jess Shelby

Buyer's Agent in 2022
Jess Shelby
Front Gate Realty LLC
(601) 941-9004
18 Total Sales
Map
Source: MLS United
MLS Number: 4092323
APN: 082D-19-143-00-00
- 146 Stillhouse Creek Dr
- 109 Kempen Ln
- 131 Stillhouse Creek Dr
- 159 Stillhouse Creek Dr
- 117 Hanover St
- 106 Hanover St
- 108 Owen St
- 104 Owen St
- 114 Essen Ln
- 172 Lakeway Dr
- 0 Catlett Rd Unit 4104052
- 123 Bradfield Rd
- 116 Huber St
- 174 Catlett Rd
- 146 Huber St
- 153 Bradfield Rd
- 104 Millhouse Dr
- 174 Falls Crossing
- 105 Federal Cove
- 134 Millhouse Dr
